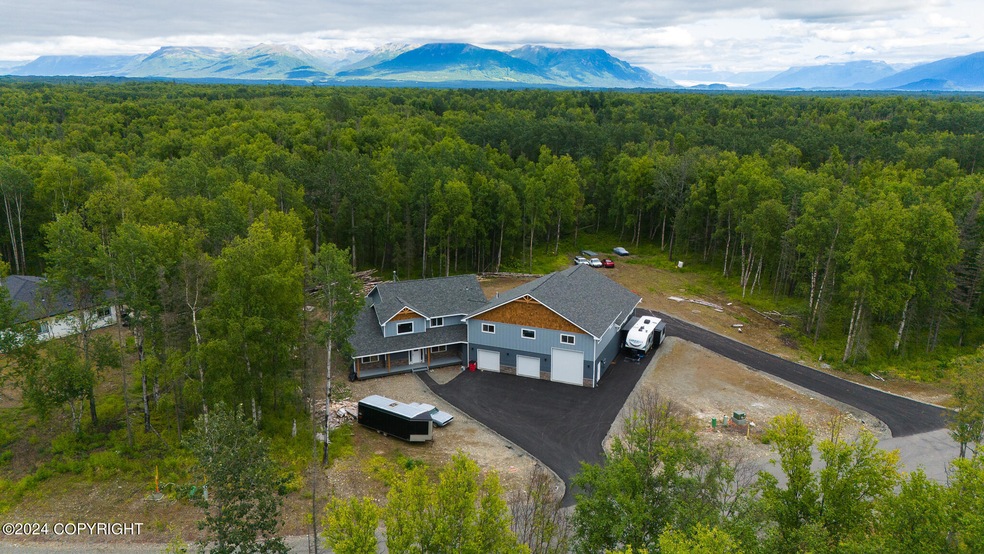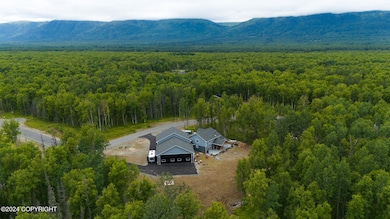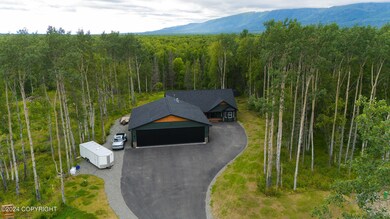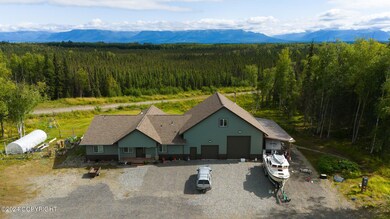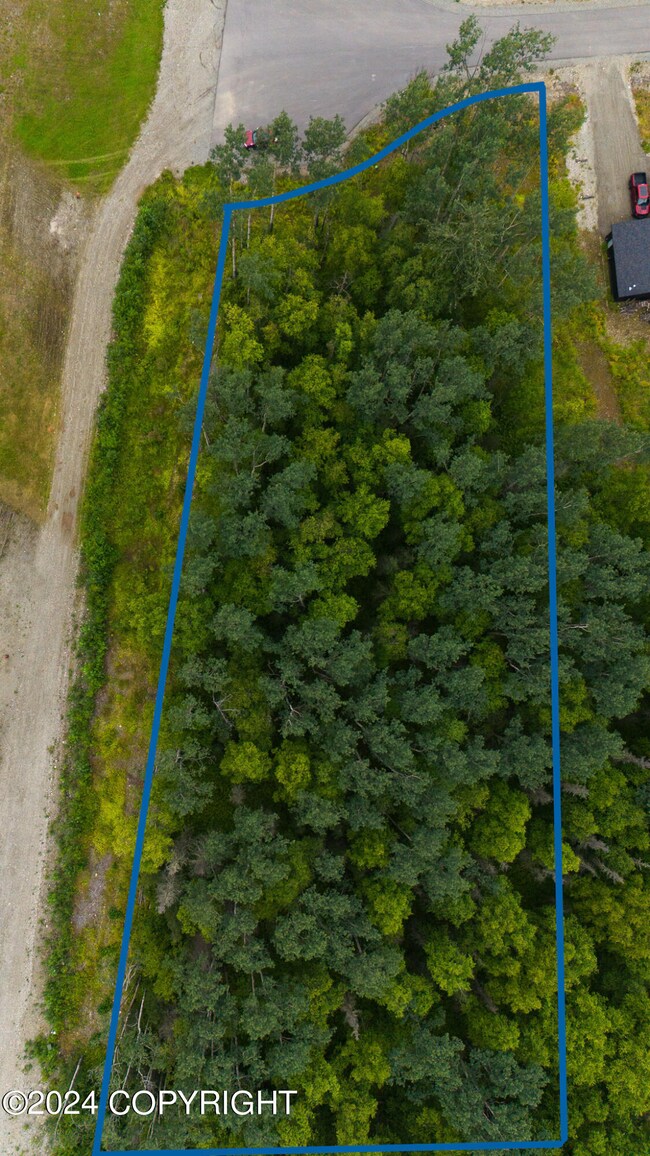7650 N Aileron Cir Palmer, AK 99645
Fishhook NeighborhoodEstimated payment $4,595/month
Highlights
- New Construction
- Wood Flooring
- 10 Car Attached Garage
- Vaulted Ceiling
- Private Yard
- Views
About This Home
Experience the ultimate in aviation living with this custom to-be-built hangar home, courtesy of H&H Construction Co. The property features a spacious 2,500 sqft hangar, designed to accommodate your aircraft and more, providing seamless access to the runway. Adjacent to the hangar, the 2,000 sqft ranch-style home offers comfortable, single-level living with 3 bedrooms and 2.5 baths,blending functionality and modern design. Located just minutes from the scenic beauty of Hatcher Pass and only 10 minutes from Palmer, this property offers the perfect balance of convenience and tranquility. Whether you're an aviation enthusiast or simply looking for a unique living experience, this custom hangar home is an exceptional opportunity to create the lifestyle you've always dreamed of.
The owners of H&H Construction build at a caliber unmatched in the Matsu-valley. With over 35 years of custom building experience, and piloting their own aircraft, they truly understand and have perfected the Alaskan Hangar Home. The photos you see are other custom homes they have completed, some of which are located in this Gorgeous Gated Community, High Ridge Landing. Should you have your own design, or want to change the layout of the planned build, you still have time to do so. Schedule your builder meeting today and let's bring your vision to life.
High Ridge Landing, FAA Identifier 97AK 1800' x 100' Gravel Runway.
Home Details
Home Type
- Single Family
Est. Annual Taxes
- $746
Year Built
- Built in 2024 | New Construction
Lot Details
- 1.27 Acre Lot
- Property fronts a private road
- Private Yard
- Zoning described as Unknown (re: all MSB)
Parking
- 10 Car Attached Garage
- Attached Carport
Home Design
- Home to be built
- Block Foundation
- Shingle Roof
Interior Spaces
- 2,000 Sq Ft Home
- Vaulted Ceiling
- Family Room
- Wood Flooring
- Fire and Smoke Detector
- Property Views
Bedrooms and Bathrooms
- 3 Bedrooms
Schools
- Shaw Elementary School
- Colony Middle School
- Colony High School
Utilities
- Forced Air Heating System
- Well
- Septic Tank
Community Details
- Built by H&H Construction Co.,H&H Construction Co
Map
Home Values in the Area
Average Home Value in this Area
Tax History
| Year | Tax Paid | Tax Assessment Tax Assessment Total Assessment is a certain percentage of the fair market value that is determined by local assessors to be the total taxable value of land and additions on the property. | Land | Improvement |
|---|---|---|---|---|
| 2025 | $746 | $66,000 | $66,000 | -- |
| 2024 | $746 | $66,000 | $66,000 | -- |
| 2023 | $726 | $66,000 | $66,000 | $0 |
| 2022 | $763 | $66,000 | $66,000 | $0 |
Property History
| Date | Event | Price | List to Sale | Price per Sq Ft |
|---|---|---|---|---|
| 09/12/2024 09/12/24 | Pending | -- | -- | -- |
| 08/22/2024 08/22/24 | For Sale | $860,000 | -- | $430 / Sq Ft |
Source: Alaska Multiple Listing Service
MLS Number: 24-10850
APN: 8100B02L007
- 7996 E Sterling Cir
- 7435 N Paw St
- 7267 N Paw St
- L16 B6 N Paw St
- 6941 N Aussie Dog Rd
- 7312 N Paw St
- 7472 N Paw St
- 7404 N Paw St
- 6980 N Aussie Dog Rd
- 6948 Aussie Dog Rd
- 8001 E Dale Cir
- 7875 E Dale Cir
- 8556 E Windy Woods Loop
- 8503 E Windy Woods Loop
- L5 E Windy Woods Loop
- L6 E Windy Woods Loop
- L7 E Windy Woods Loop
- 6137 N Radiant Dawn Cir
- 6091 N Radiant Dawn Cir
- 8236 E Windy Woods Loop
