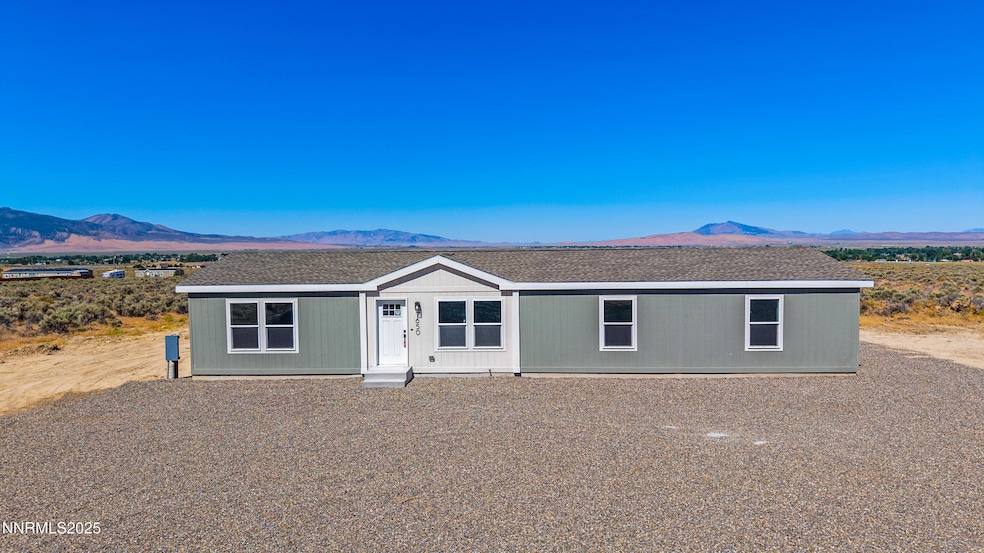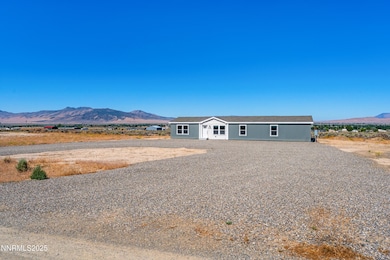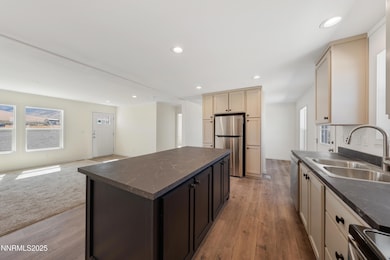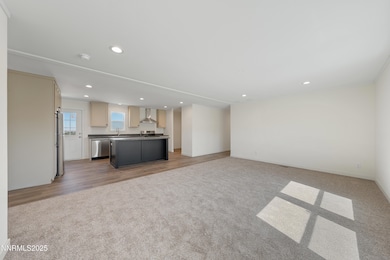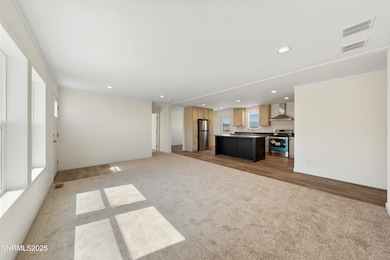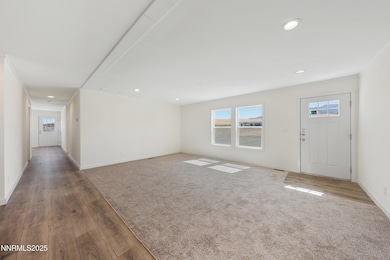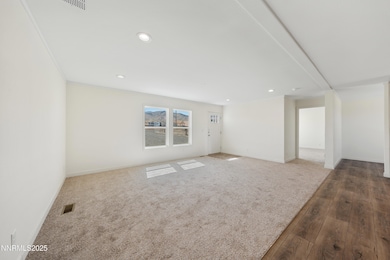7650 Purple Sage Rd Winnemucca, NV 89445
Estimated payment $2,222/month
Highlights
- Horses Allowed On Property
- Mountain View
- Great Room
- New Construction
- Separate Formal Living Room
- No HOA
About This Home
Stunning views from this large 2.5ac new construction property! The views do not disappoint. Open floor plan concept with the fantastic second living room or flex space. The home has handsome and on-trend finishes anc colors. Large island with breakfast bar and ample cabs. The primary suite is spacious, dual sinks and a roomy walk in closet! Concrete front step and central air included. Call today for your private tour. Down payment assistance available to qualified buyers.
Listing Agent
Nolan Realty & Investments License #BS.144313 Listed on: 10/05/2025
Property Details
Home Type
- Manufactured Home
Year Built
- Built in 2025 | New Construction
Lot Details
- 2.56 Acre Lot
- Level Lot
- Open Lot
Parking
- Attached Garage
Property Views
- Mountain
- Desert
- Valley
Home Design
- Pitched Roof
- Shingle Roof
- Composition Roof
- Asphalt Roof
- Wood Siding
- Concrete Perimeter Foundation
- Skirt
Interior Spaces
- 1,760 Sq Ft Home
- 1-Story Property
- Double Pane Windows
- Vinyl Clad Windows
- Great Room
- Separate Formal Living Room
- Carpet
- Crawl Space
- Fire and Smoke Detector
- Laundry Room
Kitchen
- Breakfast Bar
- Electric Oven
- Electric Range
- Dishwasher
- Kitchen Island
Bedrooms and Bathrooms
- 3 Bedrooms
- Walk-In Closet
- 2 Full Bathrooms
- Dual Sinks
- Primary Bathroom includes a Walk-In Shower
Schools
- Grass Valley Elementary School
- French Ford Middle School
- Albert Lowry High School
Horse Facilities and Amenities
- Horses Allowed On Property
Mobile Home
- Serial Number TBD
- Manufactured Home
Utilities
- Refrigerated Cooling System
- Forced Air Heating and Cooling System
- Private Water Source
- Well
- Electric Water Heater
- Septic Tank
Community Details
- No Home Owners Association
- Canyon Run Dev Subdivision
- The community has rules related to covenants, conditions, and restrictions
Listing and Financial Details
- Assessor Parcel Number 10-0557-58
Map
Home Values in the Area
Average Home Value in this Area
Property History
| Date | Event | Price | List to Sale | Price per Sq Ft | Prior Sale |
|---|---|---|---|---|---|
| 10/05/2025 10/05/25 | For Sale | $354,900 | 0.0% | $202 / Sq Ft | |
| 09/30/2025 09/30/25 | Off Market | $354,900 | -- | -- | |
| 07/15/2025 07/15/25 | Price Changed | $354,900 | -2.8% | $202 / Sq Ft | |
| 04/24/2025 04/24/25 | For Sale | $365,000 | +1360.0% | $207 / Sq Ft | |
| 08/23/2024 08/23/24 | Sold | $25,000 | -9.1% | $14 / Sq Ft | View Prior Sale |
| 08/04/2024 08/04/24 | Pending | -- | -- | -- | |
| 01/28/2023 01/28/23 | For Sale | $27,500 | +10.0% | $16 / Sq Ft | |
| 01/26/2023 01/26/23 | Off Market | $25,000 | -- | -- | |
| 12/02/2022 12/02/22 | Price Changed | $27,500 | -15.4% | $16 / Sq Ft | |
| 03/02/2022 03/02/22 | For Sale | $32,500 | +30.0% | $18 / Sq Ft | |
| 01/26/2022 01/26/22 | Off Market | $25,000 | -- | -- | |
| 01/26/2021 01/26/21 | For Sale | $32,500 | -- | $18 / Sq Ft |
Source: Northern Nevada Regional MLS
MLS Number: 250005369
- 7570 Purple Sage
- Lot #75 Jean Way
- 7785 Purple Sage Rd
- 7650 Jean Way
- 7610 Jean Way
- 7820 Purple Sage Rd
- 7570 Jean Way
- 7780 Jean Way
- 7530 Jean Way
- 7820 Jean Way
- 7860 Jean Way
- 0 Lupine Dr
- 7610 Sylvia Ridge Rd
- 7650 Sylvia Ridge Rd
- 7610 Ridge View Way
- 7780 Ridge View Way
- 0 Terra Place Unit 250051554
- 7860 Ridge View Way
- APN 10045181 Germain Dr
- APN 10-0451-84 Germain Dr
