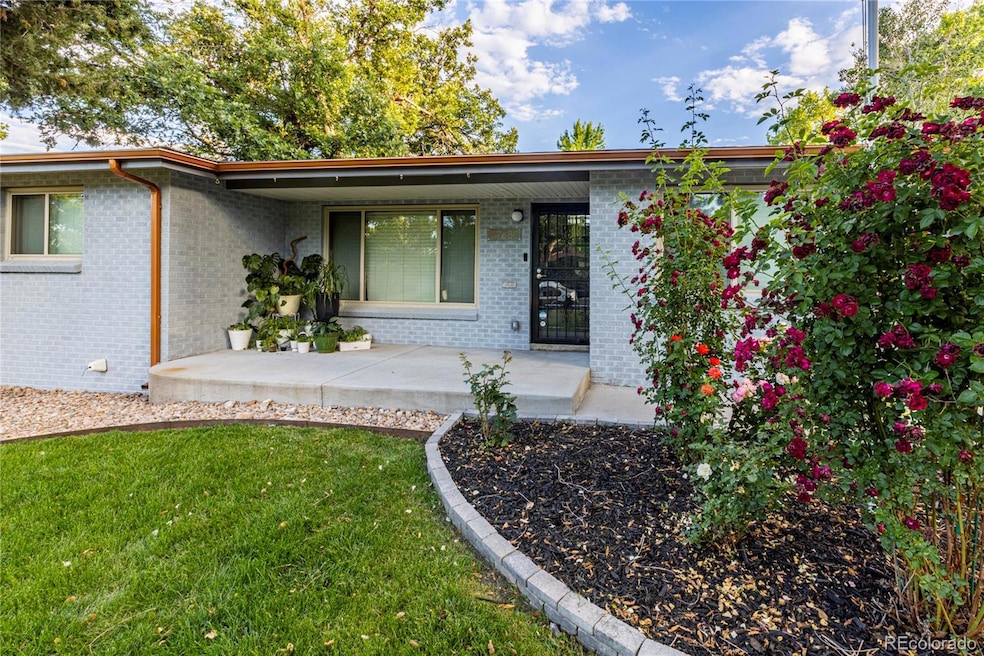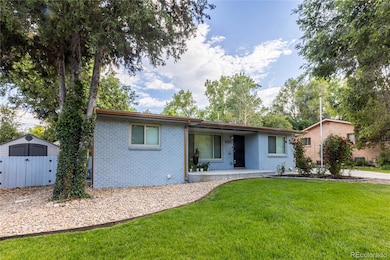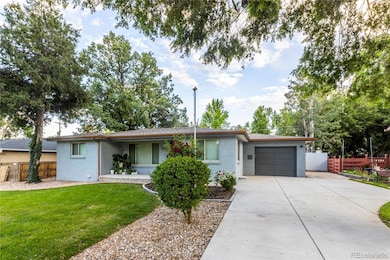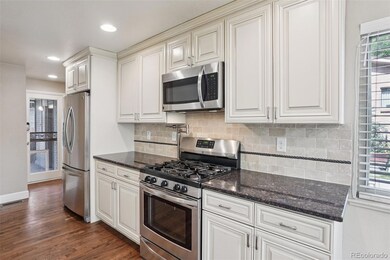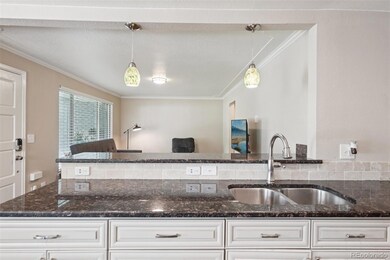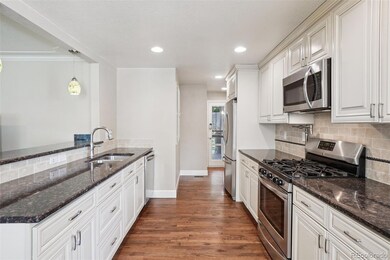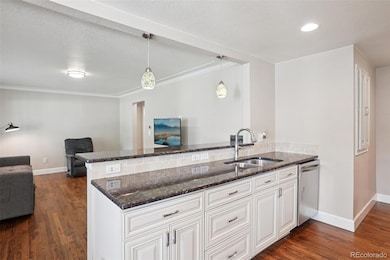7650 W 24th Ave Lakewood, CO 80214
Morse Park NeighborhoodEstimated payment $3,684/month
Highlights
- Open Floorplan
- Wood Flooring
- No HOA
- Lakewood High School Rated A
- Granite Countertops
- Den
About This Home
Welcome to 7650 W 24th Avenue—an exceptional Lakewood property that perfectly blends thoughtful updates, smart functionality, and warm character, all set on a beautifully landscaped lot. From the moment you walk in, you’re greeted by rich, gorgeous hardwood flooring and massive living room windows that flood the space with natural light, creating an inviting and open feel throughout. The kitchen is a chef’s dream with granite countertops, soft-close 42" cabinets, a big double sink, and a full stainless steel appliance package—including a gas range. The main level offers a flexible floor plan with a spacious primary suite that features double closets, a luxurious five-piece bathroom with a soaking tub, and outside are both a screened-in porch and covered patio to enjoy our amazing Colorado weather! Upstairs also includes a stylish 3⁄4 bath and double-pane windows for energy efficiency and quiet. Head downstairs to find two additional bedrooms with proper egress windows. You’ll also find a full bath, separate living areas, and a large laundry room with extra storage. The washer and dryer stay! Outside, this home truly shines. The front and back yards are a gardener’s paradise with full irrigation, professional landscaping, and established planting beds—including a fully loaded herb garden that stays. There are four sheds on the property, including one that’s been transformed into a year-round retreat—complete with A/C and a fireplace—ideal as a home office, gym, or creative studio. Other sheds are perfect for ski, bike and gear storage. The oversized garage is a dream with a finished epoxy-coated floor, full drywall, paint, and even the obligatory Colorado beer fridge to top it off. Major systems have all been handled—furnace and A/C are just three years old, and the roof was replaced in 2017 with impact-resistant shingles to save on insurance costs.
Listing Agent
Thrive Real Estate Group Brokerage Email: tim@thrivedenver.com,720-483-1080 License #100055982 Listed on: 06/25/2025

Home Details
Home Type
- Single Family
Est. Annual Taxes
- $3,494
Year Built
- Built in 1955
Lot Details
- 9,365 Sq Ft Lot
- Partially Fenced Property
- Landscaped
- Front and Back Yard Sprinklers
- Garden
Parking
- 1 Car Attached Garage
- Insulated Garage
- Lighted Parking
- Dry Walled Garage
- Epoxy
- Smart Garage Door
Home Design
- Brick Exterior Construction
- Radon Mitigation System
Interior Spaces
- 1-Story Property
- Open Floorplan
- Wired For Data
- Bar Fridge
- Ceiling Fan
- Fireplace
- Double Pane Windows
- Smart Doorbell
- Living Room
- Dining Room
- Den
- Attic Fan
Kitchen
- Eat-In Kitchen
- Self-Cleaning Oven
- Range
- Microwave
- Dishwasher
- Granite Countertops
- Disposal
Flooring
- Wood
- Tile
Bedrooms and Bathrooms
- 4 Bedrooms | 2 Main Level Bedrooms
- Soaking Tub
Laundry
- Laundry Room
- Dryer
- Washer
Finished Basement
- Sump Pump
- 2 Bedrooms in Basement
Home Security
- Smart Locks
- Carbon Monoxide Detectors
- Fire and Smoke Detector
Schools
- Slater Elementary School
- Creighton Middle School
- Lakewood High School
Utilities
- Forced Air Heating and Cooling System
- Gas Water Heater
- High Speed Internet
- Phone Available
- Cable TV Available
Additional Features
- Smart Irrigation
- Covered Patio or Porch
Community Details
- No Home Owners Association
- Knollwood Subdivision
Listing and Financial Details
- Exclusions: Seller's personal belongings
- Assessor Parcel Number 053842
Map
Home Values in the Area
Average Home Value in this Area
Tax History
| Year | Tax Paid | Tax Assessment Tax Assessment Total Assessment is a certain percentage of the fair market value that is determined by local assessors to be the total taxable value of land and additions on the property. | Land | Improvement |
|---|---|---|---|---|
| 2024 | $3,476 | $38,293 | $16,157 | $22,136 |
| 2023 | $3,476 | $38,293 | $16,157 | $22,136 |
| 2022 | $3,282 | $35,332 | $15,422 | $19,910 |
| 2021 | $3,330 | $36,348 | $15,865 | $20,483 |
| 2020 | $3,065 | $33,600 | $13,393 | $20,207 |
| 2019 | $3,026 | $33,600 | $13,393 | $20,207 |
| 2018 | $2,767 | $29,703 | $9,395 | $20,308 |
| 2017 | $2,435 | $29,703 | $9,395 | $20,308 |
| 2016 | $1,863 | $21,181 | $7,856 | $13,325 |
| 2015 | $1,692 | $21,181 | $7,856 | $13,325 |
| 2014 | $1,692 | $17,601 | $7,794 | $9,807 |
Property History
| Date | Event | Price | List to Sale | Price per Sq Ft |
|---|---|---|---|---|
| 10/07/2025 10/07/25 | Price Changed | $645,000 | -5.8% | $304 / Sq Ft |
| 06/25/2025 06/25/25 | For Sale | $685,000 | -- | $323 / Sq Ft |
Purchase History
| Date | Type | Sale Price | Title Company |
|---|---|---|---|
| Warranty Deed | $398,000 | First Integrity Title | |
| Special Warranty Deed | $232,500 | None Available | |
| Warranty Deed | $215,000 | None Available | |
| Quit Claim Deed | -- | Chicago Title Co |
Mortgage History
| Date | Status | Loan Amount | Loan Type |
|---|---|---|---|
| Open | $270,000 | New Conventional | |
| Previous Owner | $50,000 | No Value Available |
Source: REcolorado®
MLS Number: 3851961
APN: 39-352-05-006
- 7625 W 23rd Place
- 2212 Ammons St
- 7350 W 21st Ave
- 2301 Brentwood St
- 7800 W 20th Ave
- 7265 W 27th Ave
- 2605 Reed Ct
- 8211 Rocky Mountain Dr
- 2915 Webster St
- 7815 W 19th Ave
- 2818 Teller St
- 7051 W 20th Ave
- 7105 Geneva Ct
- 7080 W 20th Ave Unit 202
- 2565 Pierce St
- 7000 W 20th Ave Unit 106
- 2591 - 2597 Pierce St
- 7040 W 20th Ave Unit 302
- 1690 Yukon St
- 1665 Yukon St
- 7875 W 23rd Ave
- 8332 W 26th Ave
- 1945 Vance St
- 6900 W 25th Ave
- 7110 W 20th Ave Unit 105
- 2499 1/2 Pierce St
- 9840 W Alabama Dr
- 1680 Yukon St Unit 4
- 1735 Upham St
- 1735 Upham St
- 1766 Teller St Unit A8
- 1725 Upham St
- 6777 W 19th Place
- 2015 Marshall St
- 1672 Dover St
- 3501 Wadsworth Blvd
- 7801 W 35th Ave Unit 304
- 6201 W 26th Ave
- 1845 Kendall St Unit 204
- 1825 Kendall St Unit 215
