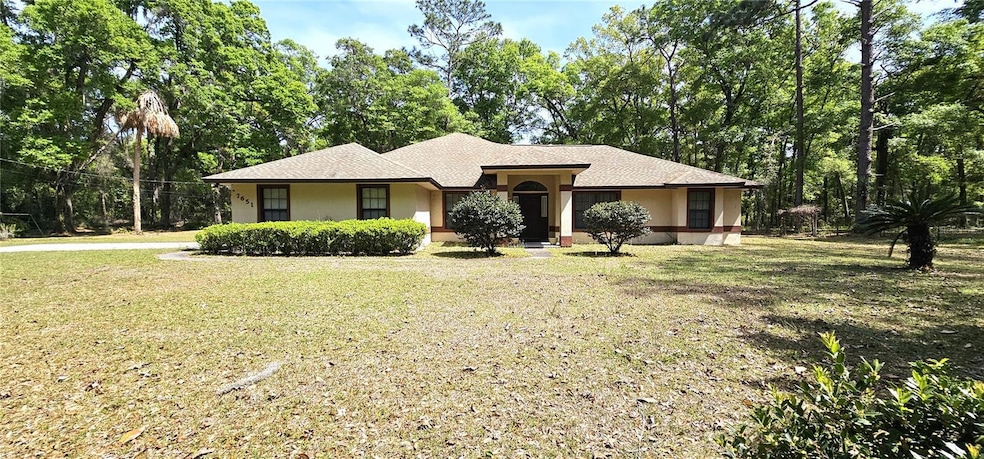
7651 SE 36th Ave Ocala, FL 34480
Silver Spring Shores NeighborhoodEstimated payment $2,550/month
Highlights
- Oak Trees
- Private Lot
- Florida Architecture
- 3.95 Acre Lot
- Family Room with Fireplace
- Separate Formal Living Room
About This Home
Escape to the serene beauty of country living with this spacious three-bedroom, two-bath, two car garage home all nestled on 3.95 acres of lush, fenced, beautifully landscaped, yard that offers privacy and a natural setting. The cozy fireplace in the family room and the covered, screened-in porch makes this home perfect for relaxing and entertaining. Enjoy the peaceful views of the outdoors from the screened room, with direct access from the master bedroom.
This split plan home offers carpet throughout with tile flooring in the kitchen and bathrooms. A separate family room, living room, and dining room, gives each space its own unique charm. The master suite also features a walk-in closet, walk in shower and a jetted tub. For storage the property also comes with four sheds. It’s country living at its best—come see it for yourself and imagine making this peaceful retreat your own!
Listing Agent
BOSSHARDT REALTY SERVICES, LLC Brokerage Phone: 352-671-8203 License #3115310 Listed on: 03/25/2025

Co-Listing Agent
BOSSHARDT REALTY SERVICES, LLC Brokerage Phone: 352-671-8203 License #3478306
Home Details
Home Type
- Single Family
Est. Annual Taxes
- $1,959
Year Built
- Built in 1996
Lot Details
- 3.95 Acre Lot
- Lot Dimensions are 330x521
- Dirt Road
- North Facing Home
- Wire Fence
- Mature Landscaping
- Private Lot
- Level Lot
- Cleared Lot
- Oak Trees
- Property is zoned A1
Parking
- 2 Car Attached Garage
Home Design
- Florida Architecture
- Slab Foundation
- Shingle Roof
- Block Exterior
- Stucco
Interior Spaces
- 2,022 Sq Ft Home
- 1-Story Property
- Tray Ceiling
- Ceiling Fan
- Skylights
- Wood Burning Fireplace
- Stone Fireplace
- Window Treatments
- French Doors
- Family Room with Fireplace
- Separate Formal Living Room
- Formal Dining Room
Kitchen
- Range
- Dishwasher
Flooring
- Carpet
- Tile
Bedrooms and Bathrooms
- 3 Bedrooms
- Split Bedroom Floorplan
- Walk-In Closet
- 2 Full Bathrooms
Laundry
- Laundry Room
- Dryer
Home Security
- Security Lights
- Fire and Smoke Detector
Outdoor Features
- Covered Patio or Porch
- Outdoor Storage
Horse Facilities and Amenities
- Zoned For Horses
Utilities
- Central Air
- Heating Available
- Thermostat
- 1 Water Well
- Electric Water Heater
- 1 Septic Tank
Community Details
- No Home Owners Association
Listing and Financial Details
- Visit Down Payment Resource Website
- Assessor Parcel Number 36600-001-01
Map
Home Values in the Area
Average Home Value in this Area
Tax History
| Year | Tax Paid | Tax Assessment Tax Assessment Total Assessment is a certain percentage of the fair market value that is determined by local assessors to be the total taxable value of land and additions on the property. | Land | Improvement |
|---|---|---|---|---|
| 2023 | $1,959 | $146,533 | $0 | $0 |
| 2022 | $1,845 | $142,265 | $0 | $0 |
| 2021 | $1,835 | $138,121 | $0 | $0 |
| 2020 | $1,817 | $136,214 | $0 | $0 |
| 2019 | $1,785 | $133,152 | $0 | $0 |
| 2018 | $1,693 | $130,669 | $0 | $0 |
| 2017 | $1,660 | $127,981 | $0 | $0 |
| 2016 | $1,621 | $125,349 | $0 | $0 |
| 2015 | $1,627 | $124,478 | $0 | $0 |
| 2014 | $1,529 | $123,490 | $0 | $0 |
Property History
| Date | Event | Price | Change | Sq Ft Price |
|---|---|---|---|---|
| 07/22/2025 07/22/25 | Pending | -- | -- | -- |
| 03/25/2025 03/25/25 | For Sale | $435,900 | -- | $216 / Sq Ft |
Similar Homes in Ocala, FL
Source: Stellar MLS
MLS Number: OM693708
APN: 36600-001-01
- 0 Tbd Se 75th St
- TBD SE 36th Ave
- 7575 U S 441 Unit 14
- 2821 SE 80th St
- 00 Dogwood Drive Pass
- 0 Larch Course Unit MFRT3502718
- 2745 SE 80th St
- 3905 SE 84th Lane Rd
- 3809 SE 66th St
- 4555 S Pine Ave
- 10 Juniper Loop Terrace
- 13 Juniper Loop
- 3980 SE 84th Lane Rd
- 7451 SE 24th Terrace
- 38 Juniper Loop Way
- 0000 Juniper Loop
- 8004 Juniper Rd
- 24 Juniper Dr
- 6320 SE 42nd Ct
- 241 Chestnut Rd






