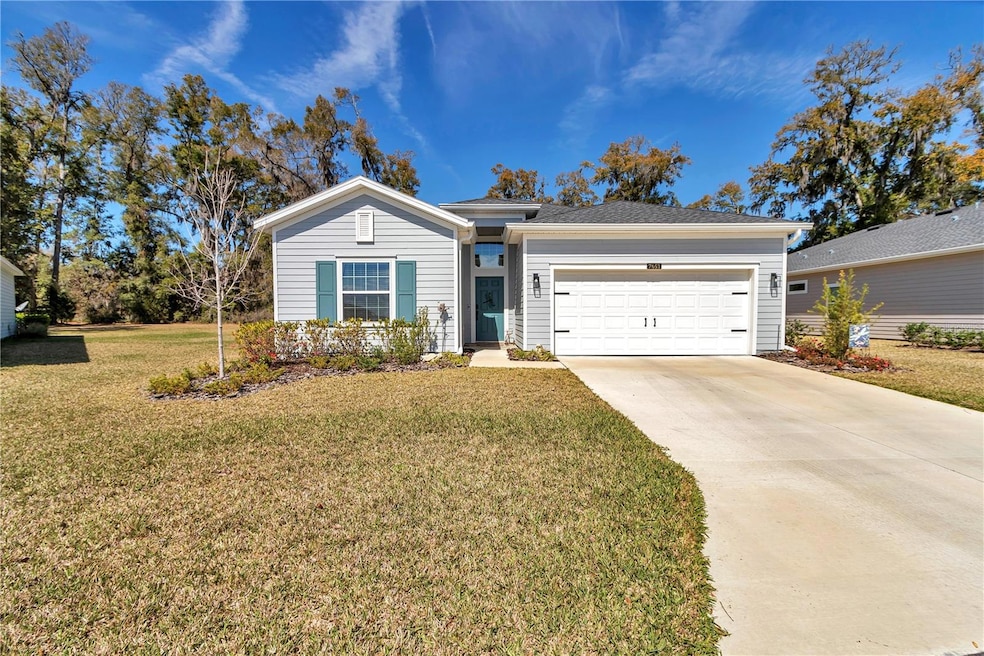7651 SW 74th Loop Ocala, FL 34481
Southwest Ocala NeighborhoodEstimated payment $2,134/month
Highlights
- Active Adult
- High Ceiling
- Stone Countertops
- Open Floorplan
- Great Room
- Community Pool
About This Home
OVER SIZED PRIVATE LOT! This beautifully upgraded home exudes both style and comfort, offering the perfect blend of elegance and everyday functionality. Upon entering, you’re welcomed by a stunning gourmet kitchen featuring 42" white cabinets with crown molding, quartz countertops, and a spacious island—an ideal setting for gathering and entertaining. The rolling wall seamlessly extends your living space to the covered, screened lanai, where peaceful views and no rear neighbors create a private outdoor retreat. Inside, wood-look tile flooring carries throughout all main living areas, adding warmth and sophistication. The home features four bedrooms and three full bathrooms, a luxurious primary suite with two closets for ample storage. Thoughtful upgrades include GE appliances, upgraded lighting and ceiling fans, modern black hardware, epoxy floors in the garage and lanai, pull-down attic stairs, overhead garage storage, additional garage outlets, a water softener, and a custom primary closet system. The oversized premium lot provides abundant space and privacy. Residents enjoy a new covered pavilion, a community pool, and a variety of recreational amenities such as bocce ball, pickleball, and shuffleboard—offering endless opportunities for socializing and leisure. Ideally located near shopping and dining, and just 15 minutes from the renowned World Equestrian Center, this home delivers convenience, luxury, and a vibrant community lifestyle.
(Fourth bedroom currently configured as a den option with no closet.
Listing Agent
HOMESMART Brokerage Phone: 407-476-0461 License #3596543 Listed on: 03/08/2025

Home Details
Home Type
- Single Family
Est. Annual Taxes
- $4,110
Year Built
- Built in 2022
Lot Details
- 9,583 Sq Ft Lot
- Lot Dimensions are 78x122
- South Facing Home
- Irrigation Equipment
- Property is zoned PUD
HOA Fees
- $134 Monthly HOA Fees
Parking
- 2 Car Attached Garage
- Epoxy
Home Design
- Slab Foundation
- Shingle Roof
- Cement Siding
Interior Spaces
- 2,039 Sq Ft Home
- 1-Story Property
- Open Floorplan
- High Ceiling
- Ceiling Fan
- Blinds
- Sliding Doors
- Great Room
Kitchen
- Microwave
- Dishwasher
- Stone Countertops
- Disposal
Flooring
- Carpet
- Ceramic Tile
Bedrooms and Bathrooms
- 4 Bedrooms
- En-Suite Bathroom
- Walk-In Closet
- 3 Full Bathrooms
Laundry
- Laundry in Hall
- Dryer
- Washer
Utilities
- Central Air
- Heating Available
- Electric Water Heater
- Cable TV Available
Listing and Financial Details
- Visit Down Payment Resource Website
- Legal Lot and Block 5 / 3546000
- Assessor Parcel Number 3546-000-005
Community Details
Overview
- Active Adult
- Association fees include pool
- Stephane Judd Association, Phone Number (352) 331-9988
- Liberty Village Ph 1 Subdivision
- The community has rules related to deed restrictions
Amenities
- Community Mailbox
Recreation
- Pickleball Courts
- Shuffleboard Court
- Community Pool
Map
Home Values in the Area
Average Home Value in this Area
Tax History
| Year | Tax Paid | Tax Assessment Tax Assessment Total Assessment is a certain percentage of the fair market value that is determined by local assessors to be the total taxable value of land and additions on the property. | Land | Improvement |
|---|---|---|---|---|
| 2025 | -- | $285,538 | -- | -- |
| 2024 | -- | $277,491 | $23,300 | $254,191 |
| 2023 | -- | $294,560 | -- | -- |
| 2022 | $808 | $50,000 | $50,000 | $0 |
Property History
| Date | Event | Price | List to Sale | Price per Sq Ft |
|---|---|---|---|---|
| 12/30/2025 12/30/25 | Price Changed | $319,999 | -2.1% | $157 / Sq Ft |
| 11/03/2025 11/03/25 | Price Changed | $327,000 | -3.0% | $160 / Sq Ft |
| 08/28/2025 08/28/25 | For Sale | $337,000 | 0.0% | $165 / Sq Ft |
| 04/05/2025 04/05/25 | Pending | -- | -- | -- |
| 03/08/2025 03/08/25 | For Sale | $337,000 | -- | $165 / Sq Ft |
Purchase History
| Date | Type | Sale Price | Title Company |
|---|---|---|---|
| Special Warranty Deed | $316,000 | Lennar Title |
Mortgage History
| Date | Status | Loan Amount | Loan Type |
|---|---|---|---|
| Open | $191,980 | New Conventional |
Source: Stellar MLS
MLS Number: O6287501
APN: 3546-000-005
- 7119 SW 80th Ave
- 7474 SW 78th Terrace
- 7707 SW 74th Loop
- 7867 SW 74th Loop
- 7507 SW 76th Terrace
- 7796 SW 74th Loop
- 7688 SW 77th Place
- 7555 SW 77th Place
- TBD SW 78th Place
- TBD SW 78th St
- 7591 SW 78th St
- 7620 SW 78th Place
- 8017 SW 81st Loop
- 8084 SW 81st Loop
- 7670 SW 80th Place
- 7920 SW 75th Ave
- 6588 S West 81st Loop
- 8125 SW 81st Loop
- 8089 SW 81st Loop
- 8203 SW 45th Ct
- 7898 SW 74th Loop
- 6685 SW 81st Loop
- 8220 SW 67th Ave
- 6425 SW 78th Avenue Rd
- 7635 SW 64th Street Rd
- 7204 SW 86th Ave
- 7629 SW 63rd Lane Rd
- 7483 SW 64th Street Rd
- 8273 SW 86th Court Rd
- 9117 SW 70th Loop
- 9122 SW 70th Loop
- 7235 SW 91st Ct
- 6776 SW 91st Cir
- 9106 SW 65th Loop
- 7696 SW 71 Ct
- 6577 SW 81st Loop
- 6582 SW 81st Loop
- 6579 SW 81st Loop
- 8710 SW 71st Ave Rd
- 9515 SW 76th St






