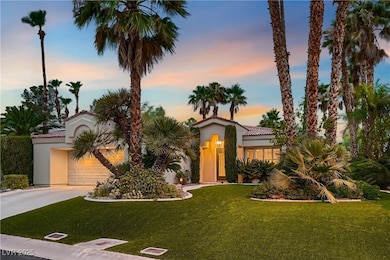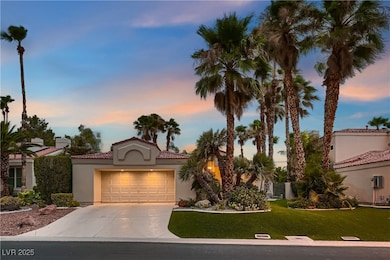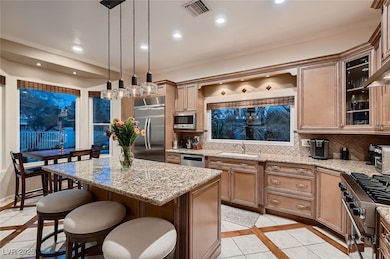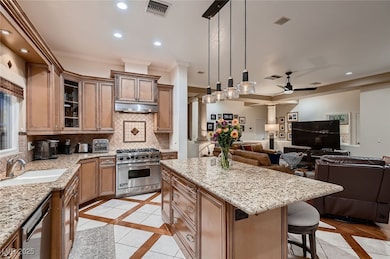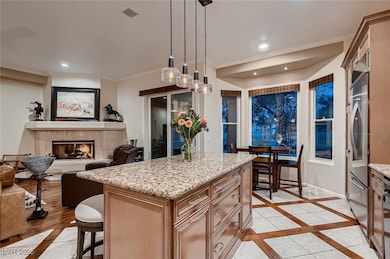7652 Painted Dunes Dr Las Vegas, NV 89149
Painted Desert NeighborhoodEstimated payment $4,684/month
Highlights
- Golf Course Community
- Golf Course View
- Fireplace in Primary Bedroom
- Heated In Ground Pool
- Clubhouse
- Wood Flooring
About This Home
Welcome to Palm Canyon in iconic Painted Desert-Situated behind double gates, this Christopher home rests along the 7th fairway-w/over $250K in recent improvements professionally designed to exude comfort & warmth-Primary bdrm fully remodeled to include a gorgeous -custom California Closet w/ A/C-2nd bdrm features upgraded, plush carpet w/new custom closet by CC-3rd bdrm offers versatile space w/ensuite design-2nd bath remodel designed w/ soothing, modern tones - 4” shutters, upgraded window coverings & real wood floors throughout- Smart thermostats, GE washer/dryer & new HVAC- Garage has A/C, built-ins, & 220V EV charging-The large lot is professionally landscaped front & rear-This home is for the buyer seeking a truly move-in-ready home...thoughtfully updated, meticulously maintained, and designed for effortless living- Residents enjoy tennis, pickleball, pool, and golf, with nearby shopping, dining, and essentials. A peaceful retreat with an elevated lifestyle.lifestyle combined.
Listing Agent
BHHS Nevada Properties Brokerage Phone: (702) 807-5920 License #S.0173890 Listed on: 07/22/2025

Home Details
Home Type
- Single Family
Est. Annual Taxes
- $4,264
Year Built
- Built in 1988
Lot Details
- 8,276 Sq Ft Lot
- South Facing Home
- Block Wall Fence
- Drip System Landscaping
- Back Yard Fenced and Front Yard
HOA Fees
Parking
- 2 Car Attached Garage
- Inside Entrance
- Garage Door Opener
Home Design
- Tile Roof
Interior Spaces
- 2,594 Sq Ft Home
- 1-Story Property
- Central Vacuum
- Furnished or left unfurnished upon request
- Skylights
- Recessed Lighting
- 2 Fireplaces
- Gas Fireplace
- Double Pane Windows
- Plantation Shutters
- Great Room
- Golf Course Views
Kitchen
- Built-In Gas Oven
- Gas Range
- Microwave
- Pots and Pans Drawers
- Disposal
Flooring
- Wood
- Carpet
- Tile
Bedrooms and Bathrooms
- 3 Bedrooms
- Fireplace in Primary Bedroom
- 2 Full Bathrooms
Laundry
- Laundry on main level
- Dryer
- Washer
Home Security
- Prewired Security
- Intercom
Eco-Friendly Details
- Energy-Efficient Windows
- Sprinkler System
Pool
- Heated In Ground Pool
- Spa
Outdoor Features
- Covered Patio or Porch
- Outdoor Grill
Schools
- Allen Elementary School
- Leavitt Justice Myron E Middle School
- Centennial High School
Utilities
- Central Heating and Cooling System
- Heating System Uses Gas
- Cable TV Available
Community Details
Overview
- Association fees include management
- Painted Desert Association, Phone Number (702) 645-3774
- Painted Desert Parcels 10 & 11 Subdivision
- The community has rules related to covenants, conditions, and restrictions
- Electric Vehicle Charging Station
Amenities
- Clubhouse
Recreation
- Golf Course Community
Map
Home Values in the Area
Average Home Value in this Area
Tax History
| Year | Tax Paid | Tax Assessment Tax Assessment Total Assessment is a certain percentage of the fair market value that is determined by local assessors to be the total taxable value of land and additions on the property. | Land | Improvement |
|---|---|---|---|---|
| 2025 | $4,264 | $156,097 | $63,193 | $92,904 |
| 2024 | $3,763 | $156,097 | $63,193 | $92,904 |
| 2023 | $3,763 | $140,625 | $51,450 | $89,175 |
| 2022 | $3,831 | $127,325 | $44,800 | $82,525 |
| 2021 | $3,547 | $119,452 | $40,250 | $79,202 |
| 2020 | $3,441 | $119,502 | $40,250 | $79,252 |
| 2019 | $3,341 | $118,112 | $39,445 | $78,667 |
| 2018 | $3,244 | $107,937 | $31,570 | $76,367 |
| 2017 | $3,464 | $105,517 | $27,720 | $77,797 |
| 2016 | $3,071 | $109,108 | $30,800 | $78,308 |
| 2015 | $3,065 | $97,862 | $24,640 | $73,222 |
| 2014 | $2,976 | $87,936 | $13,475 | $74,461 |
Property History
| Date | Event | Price | List to Sale | Price per Sq Ft | Prior Sale |
|---|---|---|---|---|---|
| 09/15/2025 09/15/25 | Price Changed | $775,000 | -2.5% | $299 / Sq Ft | |
| 08/22/2025 08/22/25 | Price Changed | $795,000 | -3.0% | $306 / Sq Ft | |
| 07/22/2025 07/22/25 | For Sale | $820,000 | +27.1% | $316 / Sq Ft | |
| 02/10/2022 02/10/22 | Sold | $645,000 | -3.0% | $265 / Sq Ft | View Prior Sale |
| 01/11/2022 01/11/22 | Pending | -- | -- | -- | |
| 12/15/2021 12/15/21 | For Sale | $665,000 | +58.3% | $273 / Sq Ft | |
| 11/08/2013 11/08/13 | Sold | $420,000 | -6.6% | $172 / Sq Ft | View Prior Sale |
| 10/09/2013 10/09/13 | Pending | -- | -- | -- | |
| 09/10/2013 09/10/13 | For Sale | $449,500 | -- | $184 / Sq Ft |
Purchase History
| Date | Type | Sale Price | Title Company |
|---|---|---|---|
| Quit Claim Deed | -- | None Listed On Document | |
| Bargain Sale Deed | $645,000 | Equity Title | |
| Bargain Sale Deed | $645,000 | Equity Title | |
| Bargain Sale Deed | -- | I Title Llc | |
| Interfamily Deed Transfer | -- | Chicago Title Las Vegas | |
| Bargain Sale Deed | $419,000 | National Title Co | |
| Bargain Sale Deed | $584,000 | Financial Title Company | |
| Interfamily Deed Transfer | -- | Financial Title Company | |
| Interfamily Deed Transfer | -- | Old Republic Title Co Of Nv | |
| Interfamily Deed Transfer | -- | Ticor Title Of Nevada Inc | |
| Interfamily Deed Transfer | -- | -- | |
| Deed | $190,000 | Old Republic Title Company | |
| Deed | -- | Old Republic Title Company |
Mortgage History
| Date | Status | Loan Amount | Loan Type |
|---|---|---|---|
| Previous Owner | $580,500 | New Conventional | |
| Previous Owner | $263,620 | New Conventional | |
| Previous Owner | $299,000 | Adjustable Rate Mortgage/ARM | |
| Previous Owner | $300,000 | Unknown | |
| Previous Owner | $423,750 | New Conventional | |
| Previous Owner | $330,000 | New Conventional | |
| Previous Owner | $133,500 | No Value Available |
Source: Las Vegas REALTORS®
MLS Number: 2702971
APN: 125-33-615-009
- 7709 Tinted Mesa Ct
- 5381 Waving Sage Dr
- 7728 Silver Wells Rd
- 5309 La Patera Ln Unit 33
- 5305 La Patera Ln
- 5329 La Patera Ln
- 7832 Ben Hogan Dr
- 5025 Conough Ln
- 7848 Ben Hogan Dr
- 7625 Rolling View Dr Unit 202
- 7632 Rolling View Dr Unit 202
- 7629 Valley Green Dr Unit 101
- 7777 W La Madre Way
- 7333 Painted Shadows Way
- 7920 Ben Hogan Dr
- 5481 Painted Mirage Rd
- 7932 Ben Hogan Dr
- 5436 Desert Valley Dr
- 0 N Monte Cristo Way
- 7320 Camrose Ridge Place Unit 204
- 7508 Orange Haze Way
- 5110 N Valadez St
- 5081 N Pioneer Way Unit B
- 5481 Painted Mirage Rd
- 5505 Big Sky Ln
- 5509 Big Sky Ln
- 5453 Desert Valley Dr
- 7250 Diamond Canyon Ln Unit 204
- 8113 Wispy Sage Way
- 4970 Black Bear Rd Unit 202
- 5112 Forest Oaks Dr
- 8108 Divernon Ave
- 4821 Black Bear Rd Unit 104
- 5730 Sky Pointe Dr Unit 171
- 5730 Sky Pointe Dr Unit 187
- 5730 Sky Pointe Dr Unit 111
- 7845 March Brown Ave
- 5850 Sky Pointe Dr
- 7252 Gold Find Ct
- 5639 Foxglove Fields St

