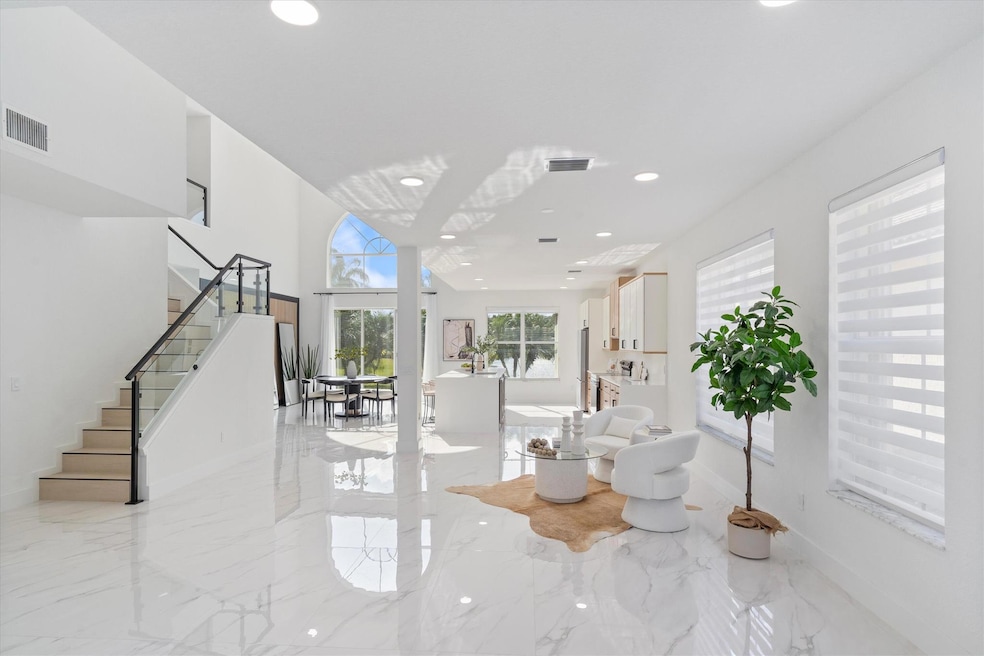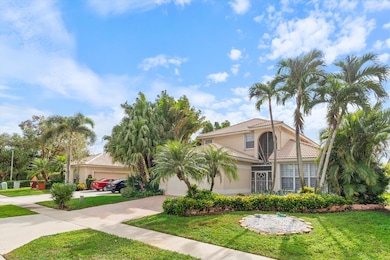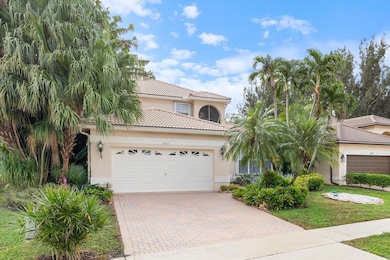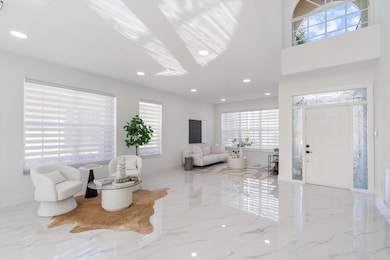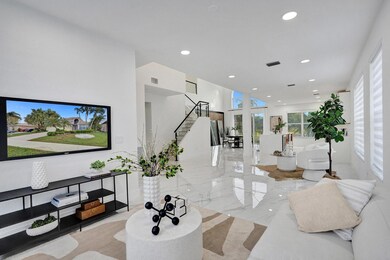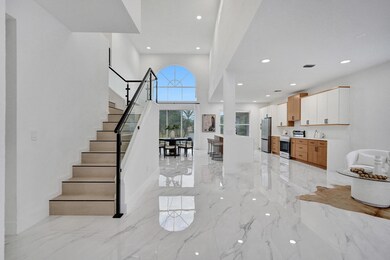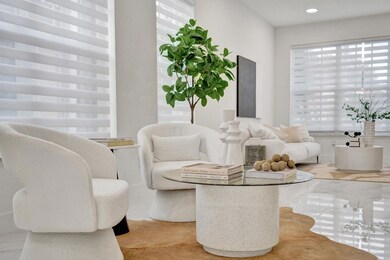
7654 Doubleton Dr Delray Beach, FL 33446
Polo Trace NeighborhoodHighlights
- Lake Front
- Transportation Service
- Clubhouse
- Hagen Road Elementary School Rated A-
- Gated with Attendant
- Marble Flooring
About This Home
As of February 2025Newly remodeled 4-bed, 2.5-bath home in the prestigious Polo Trace gated community in Delray Beach! This stunning property boasts an open floor plan w/ a massive chef's kitchen, top-of-the-line finishes, a luxurious spa-like bathroom with modern finishes. The spacious first-floor master suite offers serene lake views, creating your private oasis. The second floor features three generously sized bedrooms with a beautifully updated full bathroom. Throughout the home, you'll find exquisite finishes, including sleek quartz countertops, designer lighting, and custom italian cabinetry. Enjoy resort-style living with A+ amenities, including two pools, a restaurant, gym, tennis courts, and pickleball. Gift yourself this holiday season an incredible opportunity to own your dream home in paradise!
Last Agent to Sell the Property
Coldwell Banker License #3486219 Listed on: 12/13/2024

Home Details
Home Type
- Single Family
Est. Annual Taxes
- $4,112
Year Built
- Built in 1996
Lot Details
- 5,521 Sq Ft Lot
- Lake Front
- Sprinkler System
- Property is zoned PUD
HOA Fees
- $666 Monthly HOA Fees
Parking
- 2 Car Attached Garage
- Driveway
Home Design
- Spanish Tile Roof
- Tile Roof
- Concrete Roof
Interior Spaces
- 2,462 Sq Ft Home
- 2-Story Property
- Custom Mirrors
- Furnished or left unfurnished upon request
- High Ceiling
- Skylights
- Blinds
- Formal Dining Room
- Den
- Lake Views
- Laundry Room
- Attic
Kitchen
- Breakfast Area or Nook
- Electric Range
- Microwave
- Ice Maker
- Dishwasher
Flooring
- Marble
- Tile
Bedrooms and Bathrooms
- 4 Bedrooms
- Split Bedroom Floorplan
- Walk-In Closet
- Dual Sinks
- Separate Shower in Primary Bathroom
Home Security
- Home Security System
- Fire and Smoke Detector
Outdoor Features
- Patio
Schools
- Hagen Road Elementary School
- Carver Community Middle School
- Spanish River Community High School
Utilities
- Central Heating and Cooling System
- Cable TV Available
Listing and Financial Details
- Assessor Parcel Number 00424609070001270
- Seller Considering Concessions
Community Details
Overview
- Association fees include management, common areas, cable TV, ground maintenance, pest control, reserve fund, security, trash
- Built by K. Hovnanian Homes
- Polo Trace 2 1 Subdivision
Amenities
- Transportation Service
- Public Transportation
- Clubhouse
Recreation
- Tennis Courts
- Community Basketball Court
- Pickleball Courts
- Bocce Ball Court
- Community Pool
- Community Spa
Security
- Gated with Attendant
- Resident Manager or Management On Site
Ownership History
Purchase Details
Home Financials for this Owner
Home Financials are based on the most recent Mortgage that was taken out on this home.Purchase Details
Home Financials for this Owner
Home Financials are based on the most recent Mortgage that was taken out on this home.Purchase Details
Home Financials for this Owner
Home Financials are based on the most recent Mortgage that was taken out on this home.Similar Homes in Delray Beach, FL
Home Values in the Area
Average Home Value in this Area
Purchase History
| Date | Type | Sale Price | Title Company |
|---|---|---|---|
| Warranty Deed | $960,000 | Capital Title | |
| Warranty Deed | $635,000 | The Title Group | |
| Warranty Deed | $190,500 | -- |
Mortgage History
| Date | Status | Loan Amount | Loan Type |
|---|---|---|---|
| Open | $672,000 | New Conventional | |
| Previous Owner | $50,000 | Credit Line Revolving | |
| Previous Owner | $150,000 | New Conventional |
Property History
| Date | Event | Price | Change | Sq Ft Price |
|---|---|---|---|---|
| 02/13/2025 02/13/25 | Sold | $960,000 | -0.9% | $390 / Sq Ft |
| 12/13/2024 12/13/24 | For Sale | $969,000 | +52.6% | $394 / Sq Ft |
| 09/26/2024 09/26/24 | Sold | $635,000 | -5.9% | $272 / Sq Ft |
| 09/06/2024 09/06/24 | Pending | -- | -- | -- |
| 09/06/2024 09/06/24 | For Sale | $675,000 | -- | $289 / Sq Ft |
Tax History Compared to Growth
Tax History
| Year | Tax Paid | Tax Assessment Tax Assessment Total Assessment is a certain percentage of the fair market value that is determined by local assessors to be the total taxable value of land and additions on the property. | Land | Improvement |
|---|---|---|---|---|
| 2024 | $4,222 | $272,089 | -- | -- |
| 2023 | $4,112 | $264,164 | $0 | $0 |
| 2022 | $4,069 | $256,470 | $0 | $0 |
| 2021 | $4,033 | $249,000 | $0 | $0 |
| 2020 | $4,000 | $245,562 | $0 | $0 |
| 2019 | $3,950 | $240,041 | $0 | $0 |
| 2018 | $3,751 | $235,565 | $0 | $0 |
| 2017 | $3,700 | $230,720 | $0 | $0 |
| 2016 | $3,705 | $225,975 | $0 | $0 |
| 2015 | $3,792 | $224,404 | $0 | $0 |
| 2014 | $3,800 | $222,623 | $0 | $0 |
Agents Affiliated with this Home
-
M
Seller's Agent in 2025
Moris Rafailov
Coldwell Banker
(561) 395-2233
7 in this area
31 Total Sales
-
F
Buyer's Agent in 2025
Frankelley Nunez
Realty ONE Group Innovation
(561) 810-0094
1 in this area
35 Total Sales
-

Seller's Agent in 2024
Judith DeMauro
Century 21 Realty Professionals
(561) 715-3130
11 in this area
43 Total Sales
-
K
Seller Co-Listing Agent in 2024
Karen Moody
Century 21 Realty Professionals
(561) 912-3568
2 in this area
96 Total Sales
Map
Source: BeachesMLS
MLS Number: R11044758
APN: 00-42-46-09-07-000-1270
- 7683 Doubleton Dr
- 13637 Paisley Dr
- 13618 Breton Ln
- 13642 Breton Ln
- 7750 Doubleton Dr
- 7728 Edinburough Ln
- 13791 Oneida Dr Unit D3
- 13791 Oneida Dr Unit E1
- 13771 Oneida Dr Unit C3
- 13770 Oneida Dr Unit D2
- 13530 Weyburne Dr
- 13790 Oneida Dr Unit C1
- 13664 Kiltie Ct
- 13633 Kiltie Ct
- 7771 Monarch Ct
- 13811 Oneida Dr Unit G1
- 13811 Oneida Dr Unit H1
- 7848 Mansfield Hollow Rd
- 7872 Lake Champlain Ct
- 13870 Oneida Dr Unit H2
