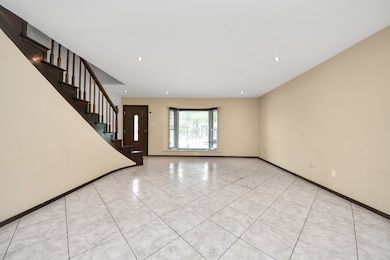7655 Bellerive Dr Unit 3 Houston, TX 77036
Sharpstown NeighborhoodEstimated payment $1,263/month
Highlights
- Gated Community
- Traditional Architecture
- Separate Outdoor Workshop
- 69,638 Sq Ft lot
- Granite Countertops
- Family Room Off Kitchen
About This Home
Charming 2 bedroom 2.5 bath townhome featuring sleek modern finishes & thoughtful conveniences throughout. New A/C installed 2023, New hurricane windows and Led lighting throughout. Kitchen boasts stainless steel appliances (refrigerator included!), a stylish touchscreen electric cooktop, granite countertops, and contemporary bathrooms that elevate everyday living. The first floor offers an open-concept layout, seamlessly connecting the spacious living room to the kitchen & dining areas—perfect for hosting guests or relaxing at home. Upstairs, you’ll find two generously sized bedrooms and 2 full updated bathrooms, providing comfort and privacy. Enjoy the fully enclosed back patio, which includes a utility room, additional storage space, and direct access to the 2-car carport just behind the home. Ideally located just blocks from the 59 Freeway and minutes from the 610 Loop, Westpark Tollway, and Beltway 8, this home offers unbeatable access to work, shopping, and entertainment.
Property Details
Home Type
- Condominium
Est. Annual Taxes
- $2,960
Year Built
- Built in 1964
HOA Fees
- $291 Monthly HOA Fees
Parking
- Carport
Home Design
- Traditional Architecture
- Brick Exterior Construction
- Slab Foundation
- Composition Roof
- Wood Siding
Interior Spaces
- 1,374 Sq Ft Home
- 2-Story Property
- Family Room Off Kitchen
- Living Room
- Utility Room
- Security Gate
Kitchen
- Electric Oven
- Electric Cooktop
- Microwave
- Dishwasher
- Granite Countertops
- Disposal
Flooring
- Laminate
- Tile
Bedrooms and Bathrooms
- 2 Bedrooms
- En-Suite Primary Bedroom
- Bidet
Laundry
- Dryer
- Washer
Schools
- Neff Elementary School
- Sugar Grove Middle School
- Sharpstown High School
Additional Features
- Separate Outdoor Workshop
- Central Heating and Cooling System
Community Details
Overview
- Association fees include common areas, maintenance structure, sewer, trash, water
- Pmi Property Management Association
- Fondren T/H Sec 02 Subdivision
Security
- Controlled Access
- Gated Community
Map
Home Values in the Area
Average Home Value in this Area
Tax History
| Year | Tax Paid | Tax Assessment Tax Assessment Total Assessment is a certain percentage of the fair market value that is determined by local assessors to be the total taxable value of land and additions on the property. | Land | Improvement |
|---|---|---|---|---|
| 2025 | $1,417 | $108,107 | $20,540 | $87,567 |
| 2024 | $1,417 | $136,276 | $25,892 | $110,384 |
| 2023 | $1,417 | $136,276 | $25,892 | $110,384 |
| 2022 | $2,741 | $136,276 | $25,892 | $110,384 |
| 2021 | $2,546 | $109,218 | $20,751 | $88,467 |
| 2020 | $2,732 | $109,218 | $20,751 | $88,467 |
| 2019 | $2,851 | $109,218 | $20,751 | $88,467 |
| 2018 | $2,533 | $100,100 | $19,019 | $81,081 |
| 2017 | $2,611 | $100,100 | $19,019 | $81,081 |
| 2016 | $1,513 | $58,000 | $11,020 | $46,980 |
| 2015 | $1,019 | $58,000 | $11,020 | $46,980 |
| 2014 | $1,019 | $58,000 | $11,020 | $46,980 |
Property History
| Date | Event | Price | List to Sale | Price per Sq Ft | Prior Sale |
|---|---|---|---|---|---|
| 11/18/2025 11/18/25 | Pending | -- | -- | -- | |
| 08/19/2025 08/19/25 | Price Changed | $138,000 | -4.8% | $100 / Sq Ft | |
| 08/08/2025 08/08/25 | For Sale | $145,000 | 0.0% | $106 / Sq Ft | |
| 08/01/2025 08/01/25 | Pending | -- | -- | -- | |
| 07/22/2025 07/22/25 | Off Market | -- | -- | -- | |
| 06/16/2025 06/16/25 | For Sale | $145,000 | +31.8% | $106 / Sq Ft | |
| 08/14/2020 08/14/20 | Sold | -- | -- | -- | View Prior Sale |
| 07/15/2020 07/15/20 | Pending | -- | -- | -- | |
| 07/01/2020 07/01/20 | For Sale | $109,990 | -- | $80 / Sq Ft |
Purchase History
| Date | Type | Sale Price | Title Company |
|---|---|---|---|
| Vendors Lien | -- | Homeland Title Company | |
| Warranty Deed | -- | Fidelity National Title | |
| Vendors Lien | -- | Pinnacle Title Co | |
| Warranty Deed | -- | None Available | |
| Special Warranty Deed | -- | -- | |
| Legal Action Court Order | $10,100 | -- |
Mortgage History
| Date | Status | Loan Amount | Loan Type |
|---|---|---|---|
| Open | $87,992 | New Conventional | |
| Previous Owner | $44,000 | Purchase Money Mortgage |
Source: Houston Association of REALTORS®
MLS Number: 39147692
APN: 0986610000003
- 6403 Fondren Rd Unit D25
- 7807 Bellerive Dr
- 7520 Hornwood Dr Unit 205
- 7520 Hornwood Dr Unit 1003
- 7520 Hornwood Dr Unit 602
- 7520 Hornwood Dr
- 7520 Hornwood Dr Unit 1406
- 7510 Hornwood Dr Unit 1606
- 7510 Hornwood Dr Unit 1207
- 7510 Hornwood Dr Unit 201
- 7510 Hornwood Dr Unit 1407
- 7510 Hornwood Dr Unit 105
- 6000 Reims Rd Unit 4108
- 6000 Reims Rd Unit 3706
- 6000 Reims Rd Unit 3105
- 6000 Reims Rd Unit 3207
- 8223 Golf Green Cir
- 7400 Bellerive Dr Unit 310
- 6161 Reims Rd Unit 1206
- 6161 Reims Rd Unit 1301







