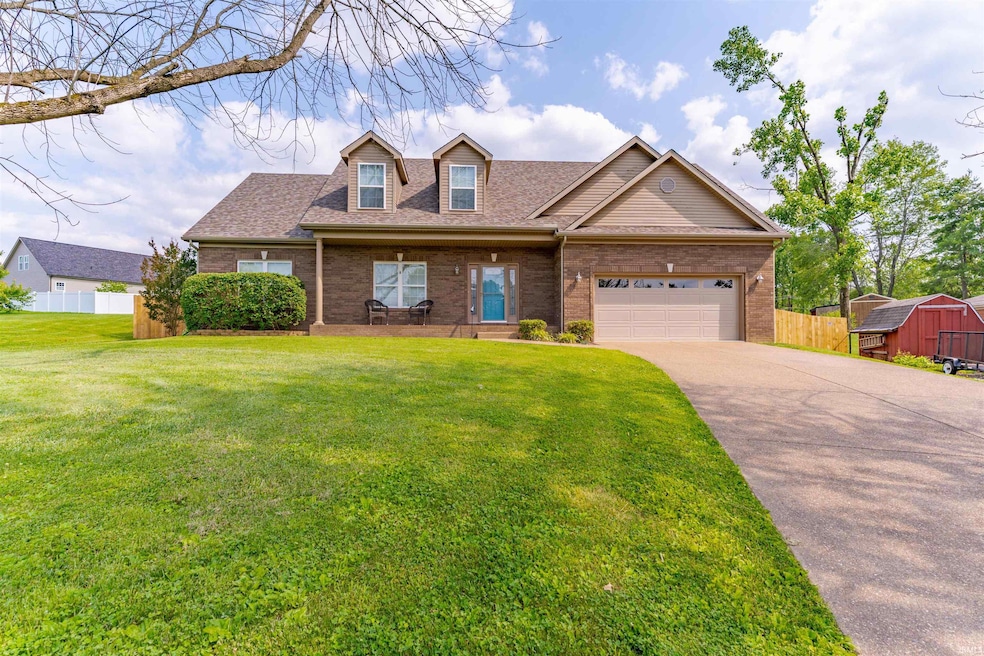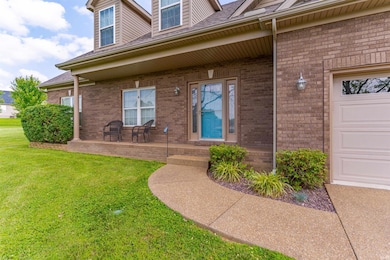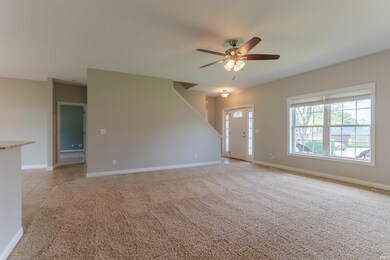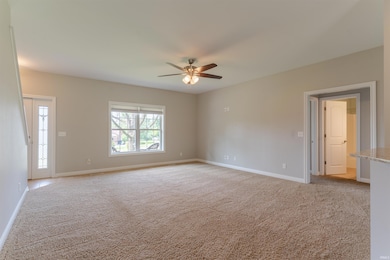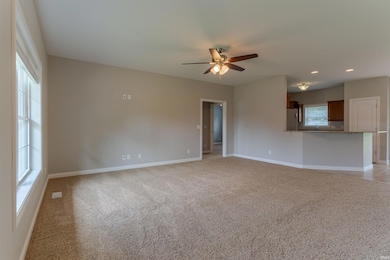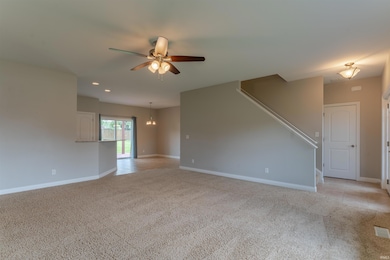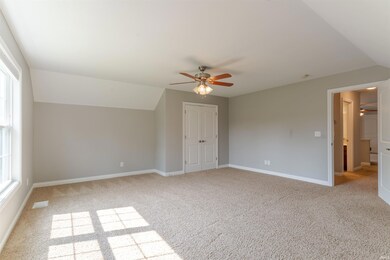7655 Briar Ct Newburgh, IN 47630
Estimated payment $2,174/month
Highlights
- Primary Bedroom Suite
- Open Floorplan
- Backs to Open Ground
- John H. Castle Elementary School Rated A-
- Traditional Architecture
- Great Room
About This Home
Don’t Miss This Charming Cul-de-Sac Home on a Half-Acre Lot! This well-maintained home is tucked away on a quiet cul-de-sac and offers a spacious layout with thoughtful updates throughout. Freshly painted through out. The main level features 3 bedrooms and 2 full baths, which includes an owner’s suite with a private bath and walk in closet. Upstairs, you’ll find a large bonus room, a fourth bedroom, and an additional full bath—perfect for guests, a home office, or multi-generational living. Step outside to the covered deck just off the kitchen, overlooking a peaceful, fully fenced backyard—ideal for entertaining, relaxing, or play. Located near schools with easy access to Evansville, hospitals, and shopping, this home offers both comfort and convenience in one perfect package.
Listing Agent
ERA FIRST ADVANTAGE REALTY, INC Brokerage Phone: 812-858-2400 Listed on: 06/11/2025

Home Details
Home Type
- Single Family
Est. Annual Taxes
- $2,473
Year Built
- Built in 2011
Lot Details
- 0.47 Acre Lot
- Lot Dimensions are 89x175
- Backs to Open Ground
- Cul-De-Sac
- Property is Fully Fenced
- Privacy Fence
Parking
- 2.5 Car Attached Garage
- Garage Door Opener
- Off-Street Parking
Home Design
- Traditional Architecture
- Brick Exterior Construction
- Asphalt Roof
Interior Spaces
- 1.5-Story Property
- Open Floorplan
- Great Room
- Crawl Space
- Storage In Attic
Kitchen
- Eat-In Kitchen
- Electric Oven or Range
- Disposal
Flooring
- Carpet
- Tile
Bedrooms and Bathrooms
- 4 Bedrooms
- Primary Bedroom Suite
- Walk-In Closet
Laundry
- Laundry on main level
- Electric Dryer Hookup
Location
- Suburban Location
Schools
- Castle Elementary School
- Castle North Middle School
- Castle High School
Utilities
- Forced Air Heating and Cooling System
- Heating System Uses Gas
Community Details
- Tanglewood Subdivision
Listing and Financial Details
- Assessor Parcel Number 87-12-11-303-016.000-019
Map
Home Values in the Area
Average Home Value in this Area
Tax History
| Year | Tax Paid | Tax Assessment Tax Assessment Total Assessment is a certain percentage of the fair market value that is determined by local assessors to be the total taxable value of land and additions on the property. | Land | Improvement |
|---|---|---|---|---|
| 2024 | $2,419 | $315,200 | $24,500 | $290,700 |
| 2023 | $2,338 | $309,900 | $24,500 | $285,400 |
| 2022 | $2,340 | $296,400 | $24,500 | $271,900 |
| 2021 | $2,008 | $245,900 | $24,600 | $221,300 |
| 2020 | $1,932 | $227,700 | $22,800 | $204,900 |
| 2019 | $1,805 | $210,800 | $21,900 | $188,900 |
| 2018 | $1,613 | $200,400 | $21,900 | $178,500 |
| 2017 | $1,547 | $194,900 | $21,900 | $173,000 |
| 2016 | $1,544 | $195,400 | $21,900 | $173,500 |
| 2014 | $1,423 | $193,300 | $16,200 | $177,100 |
| 2013 | $1,427 | $197,000 | $16,200 | $180,800 |
Property History
| Date | Event | Price | Change | Sq Ft Price |
|---|---|---|---|---|
| 08/19/2025 08/19/25 | Pending | -- | -- | -- |
| 08/04/2025 08/04/25 | Price Changed | $369,500 | -1.3% | $142 / Sq Ft |
| 06/11/2025 06/11/25 | For Sale | $374,500 | -- | $144 / Sq Ft |
Purchase History
| Date | Type | Sale Price | Title Company |
|---|---|---|---|
| Deed | -- | None Available | |
| Corporate Deed | -- | None Available | |
| Deed | $50,000 | -- | |
| Warranty Deed | -- | None Available |
Mortgage History
| Date | Status | Loan Amount | Loan Type |
|---|---|---|---|
| Open | $60,000 | New Conventional | |
| Closed | $90,000 | New Conventional | |
| Previous Owner | $189,525 | New Conventional | |
| Previous Owner | $161,000 | Future Advance Clause Open End Mortgage | |
| Previous Owner | $46,750 | New Conventional |
Source: Indiana Regional MLS
MLS Number: 202522141
APN: 87-12-11-303-016.000-019
- 7858 Sandalwood Dr
- 1918 Saint Lucia Dr
- 1844 Fuquay Rd
- 7377 Castle Hills Dr
- 1822 Fuquay Rd
- 1688 Fuquay Rd
- 7561 Saint Jordan Cir
- 7011 Shamrock Cir
- 2333 Old Plank Rd
- 7922 Jenner Rd
- 7255 Timber View Dr
- 6888 Miller Ln
- 1174 Saddlebrooke Cir
- 8444 Bell Crossing Dr
- 1014 Saddlebrooke Cir
- 2102 Chadwick Dr
- 2833 Terri Ln
- 2150 Chadwick Dr
- 3244 Ashdon Dr
- 5555 Hillside Trail
