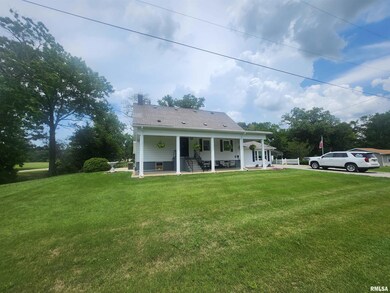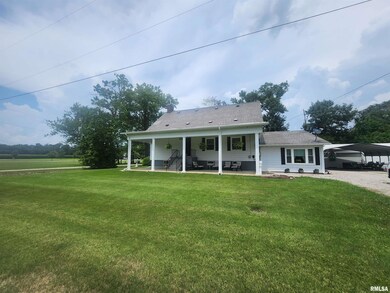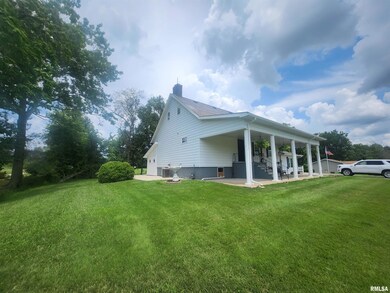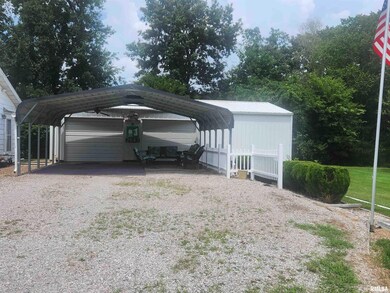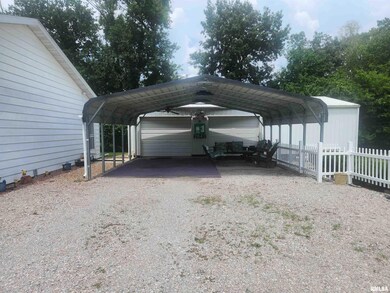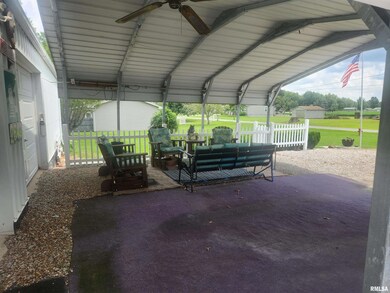7655 Hardscrabble Rd Du Quoin, IL 62832
Estimated payment $780/month
Highlights
- Vaulted Ceiling
- 2 Car Detached Garage
- Laundry Room
- DuQuoin Middle School Rated 9+
- Eat-In Kitchen
- Level Lot
About This Home
1.5 story charming home on rural setting - this 3 possible 4 bedroom home has plenty of space to offer - featuring large eat-in kitchen/FR combo with vaulted ceiling and adjoining sunroom - new finished back patio off sunroom offers plenty of room for outdoor dining - finished basement with full bathroom and corner jet tub - laundry room - Main level bedroom and large bath has master bedroom and bonus space - upper level with 2 bedrooms and 1/2 bath - super duper sized closet - 3 baths total -detached garage with workshop - double car carport - well maintained home and nicely landscaped - you would be proud to call this your home sweet home.
Listing Agent
SHAMROCK REAL ESTATE Brokerage Phone: 618-357-5333 License #471019254 Listed on: 10/16/2025
Home Details
Home Type
- Single Family
Est. Annual Taxes
- $223
Year Built
- Built in 1876
Lot Details
- 0.66 Acre Lot
- Lot Dimensions are 150x185x190x160
- Level Lot
Parking
- 2 Car Detached Garage
- Carport
- Parking Garage Space
Home Design
- Frame Construction
- Shingle Roof
- Aluminum Siding
Interior Spaces
- 3,526 Sq Ft Home
- Vaulted Ceiling
- Eat-In Kitchen
- Laundry Room
- Finished Basement
Bedrooms and Bathrooms
- 3 Bedrooms
Schools
- Duquoin Elementary And Middle School
- Duquoin High School
Utilities
- Heating System Uses Natural Gas
- Septic System
Listing and Financial Details
- Assessor Parcel Number 1-51-0350-020
Map
Home Values in the Area
Average Home Value in this Area
Tax History
| Year | Tax Paid | Tax Assessment Tax Assessment Total Assessment is a certain percentage of the fair market value that is determined by local assessors to be the total taxable value of land and additions on the property. | Land | Improvement |
|---|---|---|---|---|
| 2024 | $222 | $43,452 | $1,494 | $41,958 |
| 2023 | $223 | $41,132 | $1,414 | $39,718 |
| 2022 | $259 | $37,516 | $1,290 | $36,226 |
| 2021 | $276 | $35,187 | $1,210 | $33,977 |
| 2020 | $294 | $25,347 | $1,120 | $24,227 |
| 2019 | $303 | $24,608 | $1,087 | $23,521 |
| 2018 | $314 | $24,608 | $1,087 | $23,521 |
| 2017 | $316 | $25,044 | $1,106 | $23,938 |
| 2016 | $322 | $24,570 | $1,085 | $23,485 |
| 2015 | $322 | $24,570 | $1,085 | $23,485 |
| 2013 | $329 | $23,389 | $1,033 | $22,356 |
Property History
| Date | Event | Price | List to Sale | Price per Sq Ft |
|---|---|---|---|---|
| 10/21/2025 10/21/25 | Pending | -- | -- | -- |
| 10/16/2025 10/16/25 | For Sale | $145,000 | -- | $41 / Sq Ft |
Purchase History
| Date | Type | Sale Price | Title Company |
|---|---|---|---|
| Interfamily Deed Transfer | -- | None Available |
Source: RMLS Alliance
MLS Number: EB460137
APN: 1-51-0350-020
- 2878 Sunfield Rd
- 734 N Division St
- 821 Bluebell Rd
- 3349 Bell Ln
- 210 & 214 N Oak St
- 401 N Division St Unit A & B
- 3526 Kendale Acres Rd
- 439 N Howard St
- 402 E Keyes St
- 518 E Keyes St
- 113 N Hickory St
- 105 N Hickory St
- 947 E Cole St
- 13 N Division St
- 12 N Division St
- 507 W Main St
- 419 W Main St
- 6 S Division St
- 708 Pawnee Dr
- 544 E Main St

