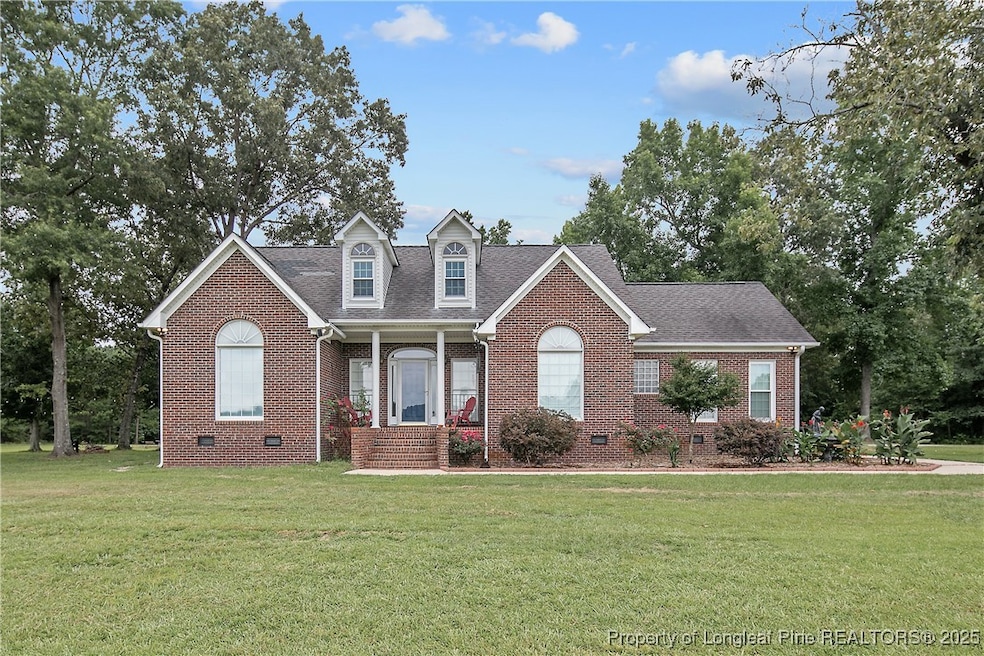7655 Lucinda Ln Linden, NC 28356
Estimated payment $3,979/month
Highlights
- 20 Acre Lot
- Wooded Lot
- No HOA
- Long Hill Elementary School Rated A-
- Wood Flooring
- Covered Patio or Porch
About This Home
Welcome to 7655 Lucinda Lane – Your Country Dream Awaits!
Escape the hustle and embrace the homestead lifestyle on this stunning 20-acre property in Linden, NC. Tucked away in the desirable Pine Forest School District with no HOA, this private retreat offers the perfect blend of comfort and country living.
This beautiful home features 3 spacious bedrooms and 3 baths, den, eat in kitchen, andformal dining. Enjoy serene mornings on your screened-in back porch, overlooking a peaceful private pond — ideal for fishing, relaxing, or watching your animals roam.
Equestrians and hobby farmers will fall in love with the four-stall barn, ready for your horses, goats, or farm friends. There’s also a workshop on-site, perfect for projects, storage, or tinkering to your heart’s content.
Whether you’re dreaming of starting a farm, building a self-sufficient homestead, or just enjoying wide open space — this is your opportunity to own your slice of country paradise!
Listing Agent
EVERYTHING PINES PARTNERS-FAYETTEVILLE License #255593 Listed on: 07/03/2025
Home Details
Home Type
- Single Family
Est. Annual Taxes
- $2,667
Year Built
- Built in 1998
Lot Details
- 20 Acre Lot
- Street terminates at a dead end
- Cleared Lot
- Wooded Lot
- Zoning described as A1 - Agricultural District
Parking
- 2 Car Garage
- 2 Detached Carport Spaces
Home Design
- Brick Veneer
Interior Spaces
- 1,750 Sq Ft Home
- 1-Story Property
- Ceiling Fan
- Factory Built Fireplace
- Crawl Space
Flooring
- Wood
- Carpet
- Tile
Bedrooms and Bathrooms
- 3 Bedrooms
- 3 Full Bathrooms
- Double Vanity
- Garden Bath
Outdoor Features
- Covered Patio or Porch
- Stoop
Schools
- Long Hill Elementary School
- Pine Forest Middle School
- Pine Forest Senior High School
Utilities
- Central Air
- Heat Pump System
- Well
- Septic Tank
Community Details
- No Home Owners Association
Listing and Financial Details
- Assessor Parcel Number 0563-60-9244.000
Map
Home Values in the Area
Average Home Value in this Area
Tax History
| Year | Tax Paid | Tax Assessment Tax Assessment Total Assessment is a certain percentage of the fair market value that is determined by local assessors to be the total taxable value of land and additions on the property. | Land | Improvement |
|---|---|---|---|---|
| 2024 | $2,667 | $316,990 | $99,267 | $217,723 |
| 2023 | $2,667 | $316,990 | $99,267 | $217,723 |
| 2022 | $3,043 | $316,990 | $99,267 | $217,723 |
| 2021 | $3,043 | $316,990 | $99,267 | $217,723 |
| 2019 | $3,043 | $299,000 | $99,267 | $199,733 |
Property History
| Date | Event | Price | Change | Sq Ft Price |
|---|---|---|---|---|
| 07/03/2025 07/03/25 | For Sale | $695,000 | +44.8% | $397 / Sq Ft |
| 03/20/2023 03/20/23 | Sold | $480,000 | -22.6% | $275 / Sq Ft |
| 02/07/2023 02/07/23 | Pending | -- | -- | -- |
| 01/20/2023 01/20/23 | For Sale | $620,000 | +90.8% | $356 / Sq Ft |
| 02/24/2021 02/24/21 | Sold | $325,000 | 0.0% | $186 / Sq Ft |
| 01/20/2021 01/20/21 | Pending | -- | -- | -- |
| 01/15/2021 01/15/21 | For Sale | $325,000 | +12.1% | $186 / Sq Ft |
| 09/28/2018 09/28/18 | Sold | $290,000 | 0.0% | $166 / Sq Ft |
| 08/14/2018 08/14/18 | Pending | -- | -- | -- |
| 06/12/2018 06/12/18 | For Sale | $290,000 | -- | $166 / Sq Ft |
Purchase History
| Date | Type | Sale Price | Title Company |
|---|---|---|---|
| Warranty Deed | $480,000 | -- | |
| Warranty Deed | $325,000 | None Available | |
| Warranty Deed | $290,000 | Tiago National Title |
Mortgage History
| Date | Status | Loan Amount | Loan Type |
|---|---|---|---|
| Open | $480,000 | VA | |
| Previous Owner | $336,700 | VA | |
| Previous Owner | $232,000 | New Conventional | |
| Previous Owner | $160,000 | New Conventional |
Source: Longleaf Pine REALTORS®
MLS Number: 746472
APN: 0563-60-9244
- 7877 Lucinda Ln
- 7874 Jill St
- 7801 Jill St
- 7961 Lucinda Ln
- 134 Swan Park Ln Unit 17
- 8125 Carlos Rd
- 3033 Slocomb Rd
- 4141 Mcbryde St
- 8515 E Reeves Bridge Rd
- 4201 Billy Joe Ln
- 2935 Duck Pond Rd
- 0 Mcbryde St Unit 10087968
- 0 Mcbryde St Unit 10046715
- 00 Challenger Dr
- 5725 River Rd
- 00 Flaming Star Dr
- 0 Giles Rd Unit LotWP004 24182708
- 0 Giles Rd Unit LotWP002 24182710
- 0 Giles Rd Unit LotWP003 24182709
- 0 Mcbryde Rd Unit LotWP005 24182707
- 1052 Palestine Rd
- 2935 Duck Pond Rd
- 10317 Giles Rd
- 260 Lick Creek Dr
- 4610 Linden Rd
- 112 Palmate Ct
- 7260 Sandcastle Ln
- 127 Nantahala Dr
- 126 Hungry Creek Dr
- 112 Nairn St
- 810 Whispering Pines Rd
- 4320 Longhill
- 7705 Spurge Dr
- 6524 Carswell Dr
- 427 W Summerchase Dr
- 6230 Abbotts Park Rd
- 527 Coxwold Place
- 6271 Carver Oaks Dr
- 5812 Stoneridge Rd
- 5806 Rainsford Dr







