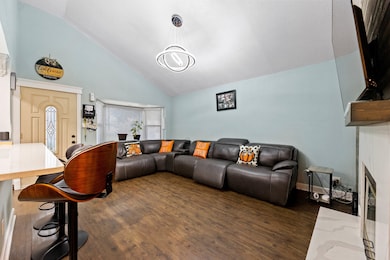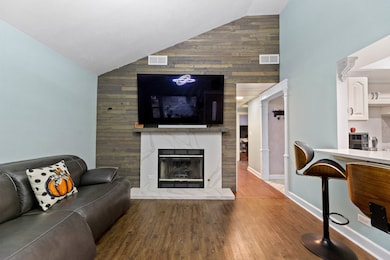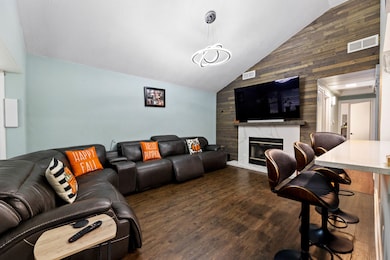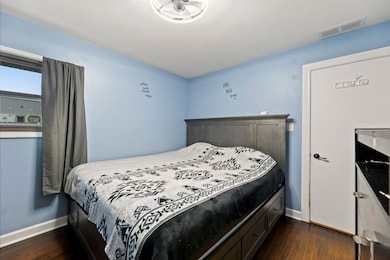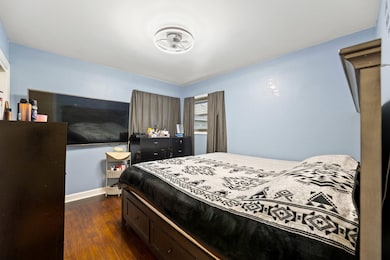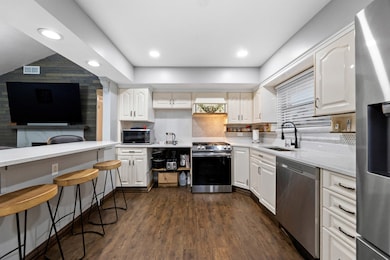7656 W 80th Place Bridgeview, IL 60455
Estimated payment $2,195/month
Highlights
- Ranch Style House
- Wood Flooring
- 2 Car Detached Garage
- Argo Community High School Rated A-
- Stainless Steel Appliances
- Living Room
About This Home
Welcome to this beautifully maintained 3-bedroom, 1.5-bath home offering comfort, style, and thoughtful updates throughout. Step inside to find fresh paint and new flooring that enhance the warm and inviting atmosphere. The spacious living areas feature a combination of laminate and hardwood flooring, adding both modern appeal and low-maintenance convenience. The updated 2024 kitchen is a true highlight, showcasing sleek finishes, ample cabinet space, and stainless steel appliances-perfect for everyday living and entertaining. Major improvements include a new A/C and furnace installed in 2023, providing added comfort and peace of mind for years to come. Outside, you'll appreciate the 2-car heated garage-ideal for Chicago winters-or use it as extra workshop space. An attached shed offers convenient storage for tools, and the long driveway provides additional parking for up to four cars. The generous backyard is perfect for family cookouts and outdoor gatherings, while a separate outdoor shed offers even more storage for equipment and seasonal items. Move-in ready and thoughtfully updated, this home is the perfect blend of comfort, convenience, and value-ready for its next owner to enjoy.
Listing Agent
eXp Realty - Chicago North Ave Brokerage Phone: (312) 206-0590 License #475205476 Listed on: 11/22/2025

Home Details
Home Type
- Single Family
Est. Annual Taxes
- $6,559
Year Built
- Built in 1960
Lot Details
- 7,971 Sq Ft Lot
- Lot Dimensions are 60x133
Parking
- 2 Car Detached Garage
- Heated Garage
- Parking Available
- Garage Door Opener
- Driveway
Home Design
- Ranch Style House
- Brick Exterior Construction
- Asphalt Roof
Interior Spaces
- 1,025 Sq Ft Home
- Ceiling Fan
- Aluminum Window Frames
- Family Room
- Living Room
- Combination Kitchen and Dining Room
- Unfinished Attic
Kitchen
- Range
- Microwave
- Dishwasher
- Stainless Steel Appliances
Flooring
- Wood
- Laminate
Bedrooms and Bathrooms
- 3 Bedrooms
- 3 Potential Bedrooms
Laundry
- Laundry Room
- Dryer
- Washer
Outdoor Features
- Shed
Schools
- Robina Lyle Elementary School An
- Geo T Wilkins Junior High School
- Argo Community High School
Utilities
- Central Air
- Heating System Uses Natural Gas
- Lake Michigan Water
- Gas Water Heater
Listing and Financial Details
- Homeowner Tax Exemptions
Map
Home Values in the Area
Average Home Value in this Area
Tax History
| Year | Tax Paid | Tax Assessment Tax Assessment Total Assessment is a certain percentage of the fair market value that is determined by local assessors to be the total taxable value of land and additions on the property. | Land | Improvement |
|---|---|---|---|---|
| 2025 | $6,447 | $22,000 | $3,591 | $18,409 |
| 2024 | $6,447 | $22,000 | $3,591 | $18,409 |
| 2023 | $6,636 | $22,000 | $3,591 | $18,409 |
| 2022 | $6,636 | $16,599 | $3,192 | $13,407 |
| 2021 | $5,116 | $16,599 | $3,192 | $13,407 |
| 2020 | $5,039 | $16,599 | $3,192 | $13,407 |
| 2019 | $4,044 | $13,242 | $2,992 | $10,250 |
| 2018 | $3,862 | $13,242 | $2,992 | $10,250 |
| 2017 | $4,552 | $15,170 | $2,992 | $12,178 |
| 2016 | $3,830 | $11,849 | $2,593 | $9,256 |
| 2015 | $3,578 | $11,849 | $2,593 | $9,256 |
| 2014 | $4,020 | $13,290 | $2,593 | $10,697 |
| 2013 | $3,968 | $14,268 | $2,593 | $11,675 |
Property History
| Date | Event | Price | List to Sale | Price per Sq Ft | Prior Sale |
|---|---|---|---|---|---|
| 02/17/2026 02/17/26 | For Sale | $319,900 | 0.0% | $312 / Sq Ft | |
| 02/11/2026 02/11/26 | Pending | -- | -- | -- | |
| 11/22/2025 11/22/25 | For Sale | $319,900 | +32.2% | $312 / Sq Ft | |
| 12/28/2021 12/28/21 | Sold | $242,000 | +0.9% | $236 / Sq Ft | View Prior Sale |
| 10/21/2021 10/21/21 | Pending | -- | -- | -- | |
| 10/08/2021 10/08/21 | For Sale | $239,900 | -- | $234 / Sq Ft |
Purchase History
| Date | Type | Sale Price | Title Company |
|---|---|---|---|
| Warranty Deed | -- | -- | |
| Warranty Deed | -- | -- | |
| Warranty Deed | -- | -- | |
| Interfamily Deed Transfer | -- | -- |
Mortgage History
| Date | Status | Loan Amount | Loan Type |
|---|---|---|---|
| Open | $205,700 | No Value Available |
Source: Midwest Real Estate Data (MRED)
MLS Number: 12522469
APN: 18-36-104-035-0000
- 7722 W 81st Place
- 7711 W 82nd St
- 7849 W 80th Place
- 7700 W 83rd St
- 7806 W 83rd St
- 8307 S 77th Ct
- 8101 S Oketo Ave
- 7945 S Oketo Ave Unit 404
- 8332 S 78th Ct
- 7616 S 78th Ave
- 7712 S Oketo Ave
- 7727 S Roberts Rd
- 7749 Odell Ave
- 7600 S Ferdinand Ave
- 7545 Beloit Ave
- 7506 S Ferdinand Ave
- 7549 Roberts Rd
- 7635 S Oconto Ave
- 8555 S 79th Ave
- 7110 W 82nd Place
- 8143 Marion Dr Unit 3E
- 7541 S Roberts Rd Unit 1
- 8139 W 83rd Place Unit 1E
- 8435 S 81st Ave Unit 1
- 7300 S 78th Ave Unit 5
- 8409 Newland Ave
- 6911 W 87th St Unit ID1298092P
- 8602 Oak Park Ave
- 6815 W 87th St Unit ID1298091P
- 8301 S 88th Ave
- 8712 S 87th Terrace
- 8800 W 76th Place Unit 1W
- 7642 W 92nd Place
- 7203 S 86th Ave Unit 1SOUTH
- 9318 S 78th Ave
- 7804 Banks St Unit 2 - South
- 8232 Concord Ln Unit 6B720
- 9323 S 80th Ct
- 7840 Cronin Ave Unit 2
- 6135 W 79th St Unit 1
Ask me questions while you tour the home.

