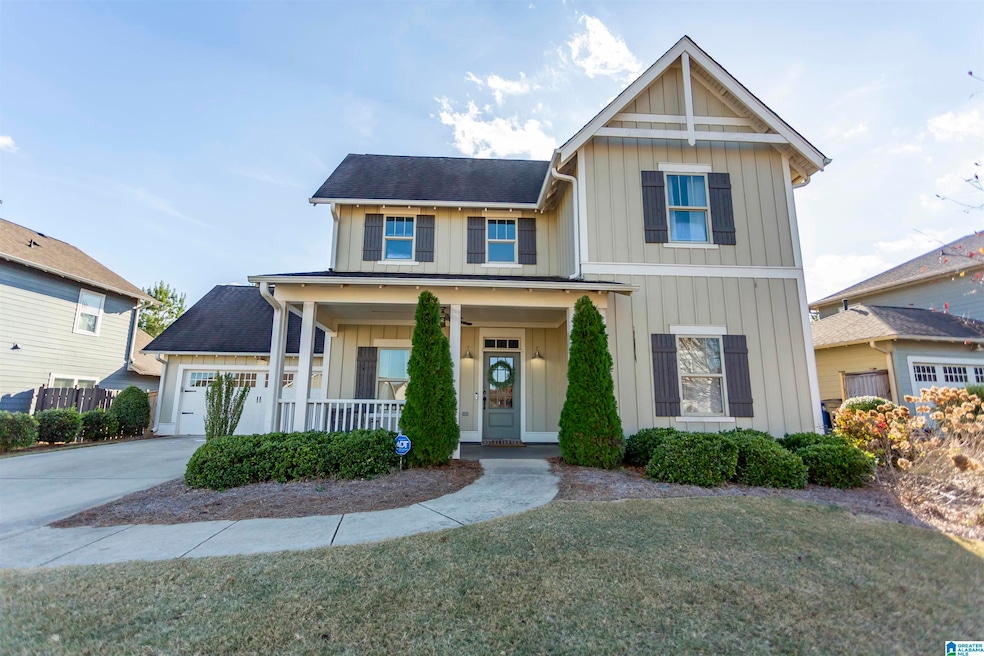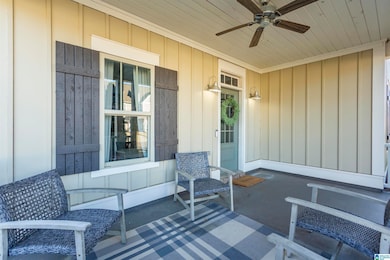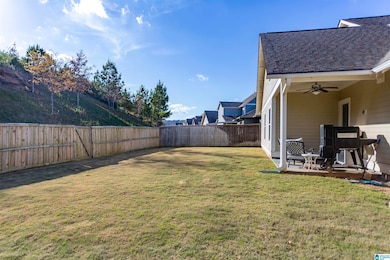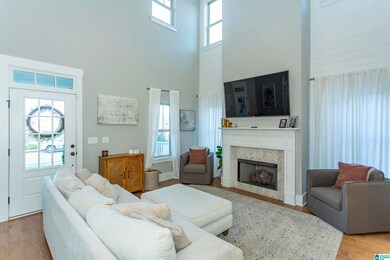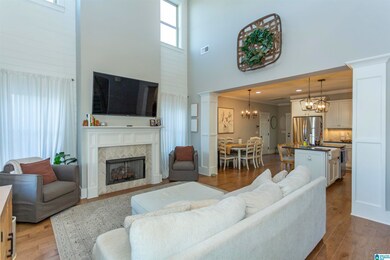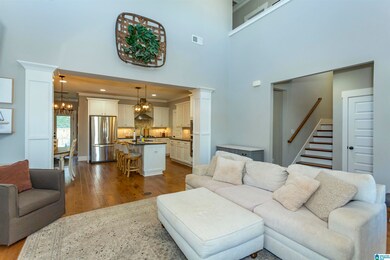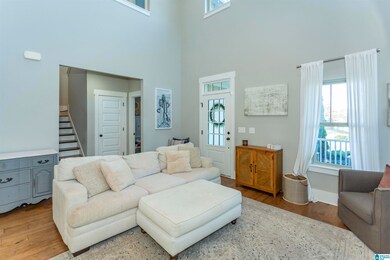7657 Paine Dr Trussville, AL 35173
Estimated payment $2,774/month
Highlights
- Outdoor Pool
- Cathedral Ceiling
- Stone Countertops
- Paine Elementary School Rated A
- Attic
- Covered Patio or Porch
About This Home
Nestled in the vibrant Stockton community, this stunning 4-bedroom, 3-bath home offers the perfect blend of comfort, style, and amenities. Enjoy access to three sparkling community pools, multiple clubhouses, a sports simulator, and courts for pickleball, tennis, and basketball. The neighborhood also features a playground and a whiffle ball field, making it ideal for active lifestyles and family fun. Inside, the home boasts cathedral ceilings, gourmet style kitchen, luxurious master suite and a 2nd bedroom on the main level along with a thoughtfully designed floor plan that maximizes every square foot. Outside showcases a covered patio, privacy fenced yard and beautiful trees behind.
Home Details
Home Type
- Single Family
Est. Annual Taxes
- $3,062
Year Built
- Built in 2017
Lot Details
- 7,841 Sq Ft Lot
- Fenced Yard
- Sprinkler System
HOA Fees
- Property has a Home Owners Association
Parking
- Attached Garage
- Garage on Main Level
- Uncovered Parking
Home Design
- Brick Veneer
- Slab Foundation
- HardiePlank Type
Interior Spaces
- Cathedral Ceiling
- Recessed Lighting
- Brick Fireplace
- Gas Fireplace
- Window Treatments
- Living Room with Fireplace
- Stone Countertops
- Attic
Bedrooms and Bathrooms
- 4 Bedrooms
- Split Bedroom Floorplan
- 3 Full Bathrooms
Laundry
- Laundry Room
- Laundry on main level
- Washer and Electric Dryer Hookup
Outdoor Features
- Outdoor Pool
- Covered Patio or Porch
Schools
- Paine Elementary School
- Hewitt-Trussville Middle School
- Hewitt-Trussville High School
Utilities
- Underground Utilities
- Gas Water Heater
Map
Home Values in the Area
Average Home Value in this Area
Tax History
| Year | Tax Paid | Tax Assessment Tax Assessment Total Assessment is a certain percentage of the fair market value that is determined by local assessors to be the total taxable value of land and additions on the property. | Land | Improvement |
|---|---|---|---|---|
| 2024 | $3,062 | $50,160 | -- | -- |
| 2022 | $2,424 | $39,880 | $8,000 | $31,880 |
| 2021 | $2,147 | $35,410 | $8,600 | $26,810 |
| 2020 | $2,117 | $34,930 | $8,600 | $26,330 |
| 2019 | $1,944 | $32,160 | $0 | $0 |
| 2018 | $3,767 | $60,660 | $0 | $0 |
| 2017 | $950 | $15,300 | $0 | $0 |
Property History
| Date | Event | Price | List to Sale | Price per Sq Ft | Prior Sale |
|---|---|---|---|---|---|
| 11/13/2025 11/13/25 | For Sale | $459,900 | +4.5% | $175 / Sq Ft | |
| 08/12/2022 08/12/22 | Sold | $440,000 | -2.2% | $168 / Sq Ft | View Prior Sale |
| 07/07/2022 07/07/22 | For Sale | $450,000 | +51.2% | $171 / Sq Ft | |
| 02/16/2017 02/16/17 | Sold | $297,545 | +4.2% | $131 / Sq Ft | View Prior Sale |
| 09/27/2016 09/27/16 | Pending | -- | -- | -- | |
| 09/27/2016 09/27/16 | For Sale | $285,600 | -- | $126 / Sq Ft |
Purchase History
| Date | Type | Sale Price | Title Company |
|---|---|---|---|
| Quit Claim Deed | $35,000 | South Oak Title | |
| Warranty Deed | $297,545 | -- |
Mortgage History
| Date | Status | Loan Amount | Loan Type |
|---|---|---|---|
| Previous Owner | $272,476 | FHA |
Source: Greater Alabama MLS
MLS Number: 21436718
APN: 11-00-08-4-000-109.000
- 7808 Jayden Dr
- 5066 Park Pass
- 7609 Paine Dr
- 7772 Jayden Dr
- 7863 Caldwell Dr
- 7600 Paine Dr
- 7751 Jayden Dr
- 7593 Paine Dr
- 7986 Knoll Ln
- 7922 Kerith Ln
- 7573 Paine Dr
- 5112 River St
- 7815 Raleigh Dr
- 7840 Raleigh Dr
- 5139 Flint Ct
- 8045 Caldwell Dr
- 5250 Kate Cove
- 5258 Kate Cove
- 5222 Jones Cove
- 7500 Old Mill Cir
- 7823 Happy Hollow Rd
- 120 Lakeridge Dr
- 20 Olivia Dr
- 161 Bates Ln
- 40 Stevens CV Dr
- 101 Sunny Brook Ln
- 1055 Clover Ave
- 1580 Brookhaven Dr
- 980 Clover Ave
- 265 Black Crk Trail
- 3030 Weatherford Dr
- 955 Clover Ave
- 955 Clover Ave
- 1400 Brookhaven Dr
- 1400 Brookhaven Dr
- 855 Clover Ave
- 1405 Brookhaven Dr
- 934 Brookstone Place
- 155 Earl Owens Dr
- 125 Earl Owens Dr
