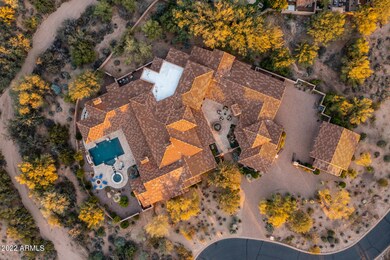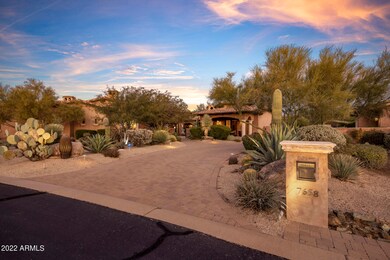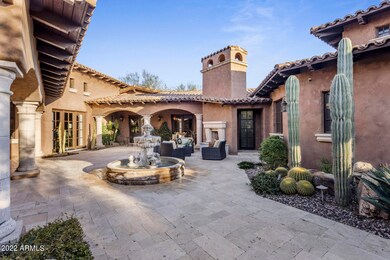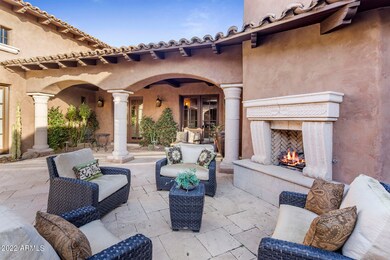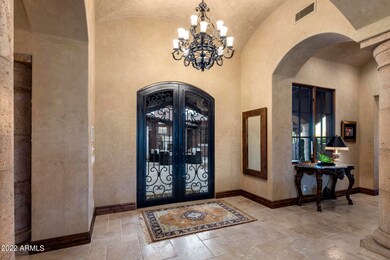
7658 E Lazy j Rd Scottsdale, AZ 85266
Boulders NeighborhoodHighlights
- Guest House
- Golf Course Community
- Gated with Attendant
- Lone Mountain Elementary School Rated A-
- Fitness Center
- Heated Spa
About This Home
As of February 2022Custom Mediterranean property situated on a 1.6 acre private cul-de-sac lot within the guard gated community of Whisper Rock Estates offering community fitness center, heated pool and spa, tennis and basketball courts and many planned community events. Curb appeal and pride of ownership emanates throughout the property with a private courtyard welcoming your arrival, featuring a Cantera stone hand carved fireplace, Cantera stone fountain and Travertine hardscaping leading to a massive custom iron entrance. Opening grandly into the home with notable quality finishes throughout including solid beam and stone herringbone ceiling treatments, the open floor plan finished with wood plank and natural stone flooring offers a great room, bar, lounge area, office, media room, formal dining, 3 bed- rooms in the main house and a detached guest house. Designed for seamless living and entertaining, the breakfast nook, wine room and kitchen with walk-in pantry open to living, dining and bar areas, with outdoor patios for al fresco dining. The formal dining room, with custom cabinetry and walk-in custom refrigerated wine storage, is located off the front courtyard with doors that feature the sights and sounds of a trickling fountain and warm cozy fireplace while dining. A dedicated media room offers newly updated audio-visual equipment with Crestron home automation system. The master retreat is quite private with a sitting room, fireplace and doors leading to the resort style outdoor living space. The master bath is finished with Travertine stone tile and Cantera stone accents, dual closets with washer and dryer, private water closets and steam shower. A solid wood paneled private office is located near the master with a walk-in closet, ideal for working at home or a perfect cozy den space for relaxing. All guest bedrooms are private with ensuite bathrooms and walk-in custom built closets. The detached guest house, finished to the same quality level as the main home including stone flooring, granite countertops, tongue & groove ceiling treatment, is perfect for extended family members or visitors offering a private covered patio entry to a family room, kitchen, bedroom, and bath with custom walk-in closet. Temperature controlled garages house up to 4 vehicles, or enjoy the updated golf simulator and exercise space in the detached 2 car garage with gated motor court. Meticulous attention to detail abounds in this stunning estate, continuing to the outdoor living space with covered patios for dining or relaxing, covered living room space with fireplace and TV, built-in barbeque, resort style pool and spa with custom water tile and water features, casual fire pit area, and endless Black Mountain, Continental Mountain and breathtaking Arizona sunset views. Come enjoy the Whisper Rock lifestyle.
Home Details
Home Type
- Single Family
Est. Annual Taxes
- $13,378
Year Built
- Built in 2009
Lot Details
- 1.62 Acre Lot
- Cul-De-Sac
- Private Streets
- Desert faces the front and back of the property
- Wrought Iron Fence
- Front and Back Yard Sprinklers
- Private Yard
HOA Fees
- $517 Monthly HOA Fees
Parking
- 4 Car Garage
- Heated Garage
- Side or Rear Entrance to Parking
- Garage Door Opener
- Gated Parking
Home Design
- Santa Barbara Architecture
- Wood Frame Construction
- Tile Roof
- Stucco
Interior Spaces
- 7,420 Sq Ft Home
- 1-Story Property
- Wet Bar
- Central Vacuum
- Vaulted Ceiling
- Ceiling Fan
- Gas Fireplace
- Double Pane Windows
- Wood Frame Window
- Family Room with Fireplace
- 3 Fireplaces
- Mountain Views
Kitchen
- Eat-In Kitchen
- Breakfast Bar
- Gas Cooktop
- Built-In Microwave
- Kitchen Island
- Granite Countertops
Flooring
- Wood
- Carpet
- Stone
Bedrooms and Bathrooms
- 4 Bedrooms
- Fireplace in Primary Bedroom
- Primary Bathroom is a Full Bathroom
- 5.5 Bathrooms
- Dual Vanity Sinks in Primary Bathroom
- Hydromassage or Jetted Bathtub
- Bathtub With Separate Shower Stall
Home Security
- Security System Owned
- Smart Home
Pool
- Heated Spa
- Heated Pool
Outdoor Features
- Covered patio or porch
- Outdoor Fireplace
- Fire Pit
- Outdoor Storage
- Built-In Barbecue
Schools
- Lone Mountain Elementary School
- Sonoran Trails Middle School
- Cactus Shadows High School
Utilities
- Central Air
- Heating System Uses Natural Gas
- Water Purifier
- Water Softener
- High Speed Internet
- Cable TV Available
Additional Features
- ENERGY STAR Qualified Equipment for Heating
- Guest House
Listing and Financial Details
- Tax Lot 63
- Assessor Parcel Number 216-51-067
Community Details
Overview
- Association fees include ground maintenance, street maintenance
- Ccmc Association, Phone Number (480) 575-6306
- Built by Riveria Homes
- Whisper Rock Estates Subdivision, Custom Floorplan
Recreation
- Golf Course Community
- Tennis Courts
- Fitness Center
- Heated Community Pool
- Community Spa
Additional Features
- Recreation Room
- Gated with Attendant
Ownership History
Purchase Details
Home Financials for this Owner
Home Financials are based on the most recent Mortgage that was taken out on this home.Purchase Details
Home Financials for this Owner
Home Financials are based on the most recent Mortgage that was taken out on this home.Purchase Details
Purchase Details
Home Financials for this Owner
Home Financials are based on the most recent Mortgage that was taken out on this home.Purchase Details
Home Financials for this Owner
Home Financials are based on the most recent Mortgage that was taken out on this home.Purchase Details
Purchase Details
Home Financials for this Owner
Home Financials are based on the most recent Mortgage that was taken out on this home.Similar Homes in Scottsdale, AZ
Home Values in the Area
Average Home Value in this Area
Purchase History
| Date | Type | Sale Price | Title Company |
|---|---|---|---|
| Warranty Deed | $4,200,000 | Roc Title | |
| Warranty Deed | $2,840,000 | First Arizona Title Agency | |
| Cash Sale Deed | $2,450,000 | Fidelity Natl Title Ins Co | |
| Warranty Deed | -- | Title Security Agency | |
| Interfamily Deed Transfer | -- | Security Title Agency | |
| Special Warranty Deed | $450,000 | Security Title Agency | |
| Cash Sale Deed | $440,000 | Security Title Agency | |
| Warranty Deed | $440,000 | Security Title Agency |
Mortgage History
| Date | Status | Loan Amount | Loan Type |
|---|---|---|---|
| Open | $1,000,000 | New Conventional | |
| Previous Owner | $2,000,000 | Stand Alone Refi Refinance Of Original Loan | |
| Previous Owner | $2,000,000 | Purchase Money Mortgage | |
| Previous Owner | $2,450,000 | Construction | |
| Previous Owner | $360,000 | Purchase Money Mortgage | |
| Previous Owner | $308,000 | New Conventional |
Property History
| Date | Event | Price | Change | Sq Ft Price |
|---|---|---|---|---|
| 02/18/2022 02/18/22 | Sold | $4,200,000 | 0.0% | $566 / Sq Ft |
| 01/03/2022 01/03/22 | For Sale | $4,200,000 | +47.9% | $566 / Sq Ft |
| 12/18/2019 12/18/19 | Sold | $2,840,000 | -2.9% | $383 / Sq Ft |
| 10/31/2019 10/31/19 | Pending | -- | -- | -- |
| 09/15/2019 09/15/19 | For Sale | $2,925,000 | -- | $394 / Sq Ft |
Tax History Compared to Growth
Tax History
| Year | Tax Paid | Tax Assessment Tax Assessment Total Assessment is a certain percentage of the fair market value that is determined by local assessors to be the total taxable value of land and additions on the property. | Land | Improvement |
|---|---|---|---|---|
| 2025 | $9,898 | $179,716 | -- | -- |
| 2024 | $13,739 | $171,158 | -- | -- |
| 2023 | $13,739 | $286,260 | $57,250 | $229,010 |
| 2022 | $13,235 | $231,710 | $46,340 | $185,370 |
| 2021 | $13,378 | $214,580 | $42,910 | $171,670 |
| 2020 | $13,516 | $207,060 | $41,410 | $165,650 |
| 2019 | $14,527 | $206,480 | $41,290 | $165,190 |
| 2018 | $15,494 | $241,710 | $48,340 | $193,370 |
| 2017 | $14,922 | $234,280 | $46,850 | $187,430 |
| 2016 | $14,856 | $228,620 | $45,720 | $182,900 |
| 2015 | $14,048 | $225,950 | $45,190 | $180,760 |
Agents Affiliated with this Home
-

Seller's Agent in 2022
Julie Pelle
Compass
(480) 323-6763
27 in this area
322 Total Sales
-

Seller Co-Listing Agent in 2022
Christina Rathbun
Compass
(602) 882-1919
16 in this area
175 Total Sales
-

Buyer's Agent in 2022
Morgan Hodges
Real Broker
(480) 262-7661
5 in this area
110 Total Sales
-

Buyer Co-Listing Agent in 2022
Josh Hintzen
Real Broker
(480) 356-5657
8 in this area
518 Total Sales
-

Seller's Agent in 2019
Will Foote
Russ Lyon Sotheby's International Realty
(480) 242-2483
71 in this area
156 Total Sales
-

Seller Co-Listing Agent in 2019
Jay Pennypacker
The Noble Agency
(602) 570-3962
20 in this area
138 Total Sales
Map
Source: Arizona Regional Multiple Listing Service (ARMLS)
MLS Number: 6339768
APN: 216-51-067
- 7753 E Whisper Rock Trail
- 7723 E Visao Dr
- 7552 E Whisper Rock Trail
- 7498 E Whisper Rock Trail
- 7641 E Balao Dr
- 30962 N 74th Way
- 7363 E Lower Wash Pass
- 8024 E Lone Mountain Rd
- 7289 E Sonoran Trail Unit 48
- 7500 E Pontebella Dr
- 7254 E Sonoran Trail Unit 49
- 31107 N 72nd Place
- 7283 E Brisa Dr
- 7240 E Aurora
- 7221 E Eclipse Dr
- 31602 N Black Cross Rd Unit 19
- 7195 E Rancho Del Oro Dr
- 8035 E Lone Mountain Rd
- 7175 E Rancho Del Oro Dr
- 30330 N 77th Place

