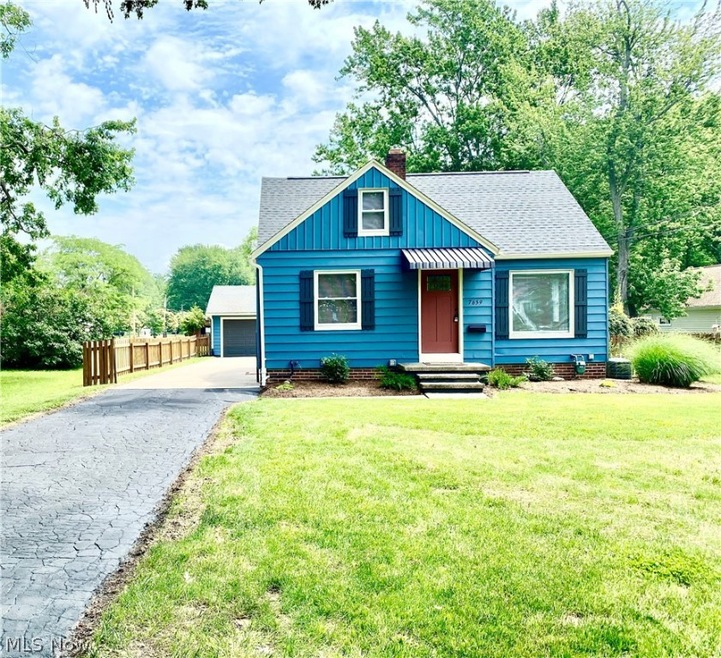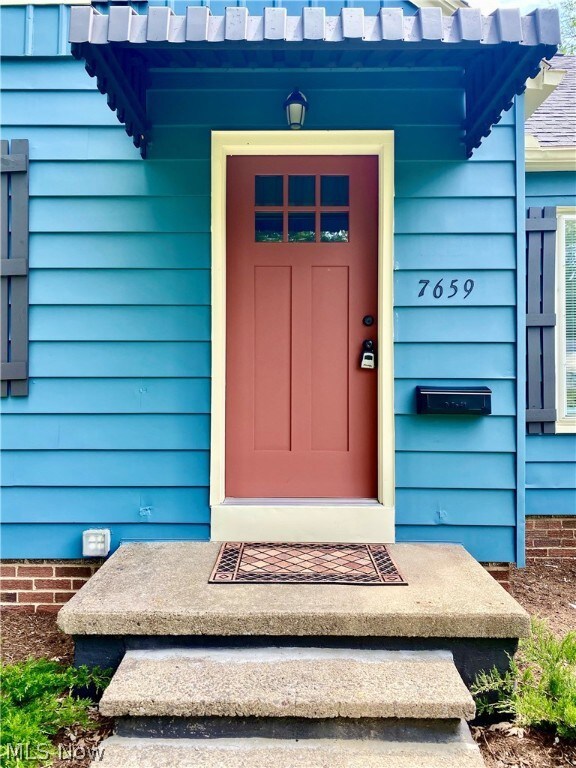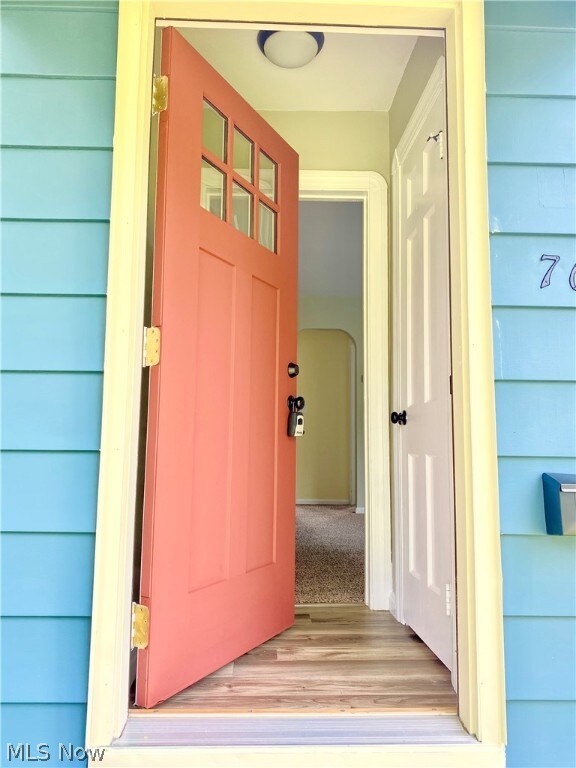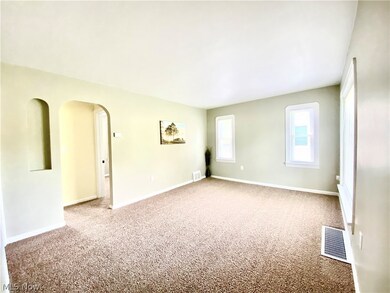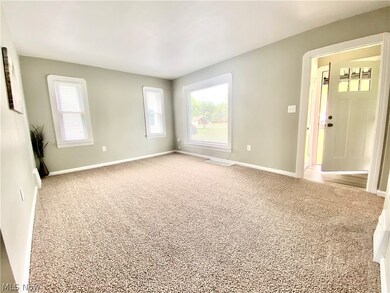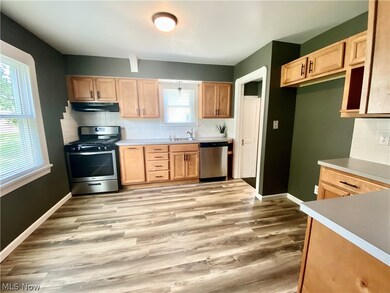
7659 Mapleway Dr Olmsted Falls, OH 44138
Highlights
- Above Ground Pool
- Views of Trees
- Wooded Lot
- Falls-Lenox Primary Elementary School Rated A-
- Cape Cod Architecture
- No HOA
About This Home
As of July 2022Welcome to this wonderfully updated 3 bedroom 2 full bath Cape Cod home in Olmsted Falls. From the minute you open the door, you will be welcomed by the many updates throughout the home. The seller has converted the home to city sewer, finished off the second floor to include a third bedroom, a loft area, and a huge storage area. The home has been completely repainted, has new carpet and new flooring throughout, and both full baths have been updated, and has new lighting throughout the entire home as well. The kitchen has new flooring, new hardware, and new stainless steel appliances. The finished lower level is perfect for a rec room/family room and the unfinished side has a new sump pump with a back-up battery. To top it off, there is a new roof installed in 2021! The oversized detached 2 car garage is a homeowner's dream! Outside you will find a fabulous large yard with an above ground pool. The pool is being sold as-is, but all it needs is a new liner and a pump. This home is a gem and will not last….
Last Agent to Sell the Property
Howard Hanna License #2010003615 Listed on: 06/18/2021

Home Details
Home Type
- Single Family
Est. Annual Taxes
- $4,248
Year Built
- Built in 1951
Lot Details
- 0.34 Acre Lot
- Lot Dimensions are 60 x 247
- West Facing Home
- Wood Fence
- Wooded Lot
Parking
- 2 Car Detached Garage
- Garage Door Opener
Home Design
- Cape Cod Architecture
- Fiberglass Roof
- Asphalt Roof
- Aluminum Siding
Interior Spaces
- 2-Story Property
- Views of Trees
- Partially Finished Basement
- Basement Fills Entire Space Under The House
- Fire and Smoke Detector
Kitchen
- Range
- Dishwasher
Bedrooms and Bathrooms
- 3 Bedrooms | 2 Main Level Bedrooms
- 2 Full Bathrooms
Pool
- Above Ground Pool
Utilities
- Forced Air Heating and Cooling System
- Heating System Uses Gas
Community Details
- No Home Owners Association
- Olmsted Homesites Subdivision
Listing and Financial Details
- Assessor Parcel Number 281-02-097
Ownership History
Purchase Details
Home Financials for this Owner
Home Financials are based on the most recent Mortgage that was taken out on this home.Purchase Details
Home Financials for this Owner
Home Financials are based on the most recent Mortgage that was taken out on this home.Purchase Details
Purchase Details
Home Financials for this Owner
Home Financials are based on the most recent Mortgage that was taken out on this home.Purchase Details
Purchase Details
Similar Homes in the area
Home Values in the Area
Average Home Value in this Area
Purchase History
| Date | Type | Sale Price | Title Company |
|---|---|---|---|
| Warranty Deed | $237,000 | Dukstansky Alina | |
| Warranty Deed | $203,750 | Modern Title | |
| Sheriffs Deed | $70,501 | Nova Title Agency Inc | |
| Survivorship Deed | $118,900 | -- | |
| Deed | -- | -- | |
| Deed | -- | -- |
Mortgage History
| Date | Status | Loan Amount | Loan Type |
|---|---|---|---|
| Open | $225,150 | New Conventional | |
| Previous Owner | $143,700 | Purchase Money Mortgage | |
| Previous Owner | $4,211 | Stand Alone Second | |
| Previous Owner | $35,000 | Future Advance Clause Open End Mortgage | |
| Previous Owner | $35,000 | Stand Alone Second | |
| Previous Owner | $117,029 | FHA |
Property History
| Date | Event | Price | Change | Sq Ft Price |
|---|---|---|---|---|
| 07/19/2022 07/19/22 | Sold | $237,000 | +10.3% | $169 / Sq Ft |
| 06/19/2022 06/19/22 | Pending | -- | -- | -- |
| 06/15/2022 06/15/22 | For Sale | $214,900 | +5.5% | $153 / Sq Ft |
| 07/15/2021 07/15/21 | Sold | $203,750 | +7.3% | $125 / Sq Ft |
| 06/21/2021 06/21/21 | Pending | -- | -- | -- |
| 06/18/2021 06/18/21 | For Sale | $189,900 | -- | $117 / Sq Ft |
Tax History Compared to Growth
Tax History
| Year | Tax Paid | Tax Assessment Tax Assessment Total Assessment is a certain percentage of the fair market value that is determined by local assessors to be the total taxable value of land and additions on the property. | Land | Improvement |
|---|---|---|---|---|
| 2024 | $5,996 | $82,950 | $11,900 | $71,050 |
| 2023 | $6,044 | $68,850 | $12,080 | $56,770 |
| 2022 | $5,985 | $68,850 | $12,080 | $56,770 |
| 2021 | $3,676 | $46,100 | $12,080 | $34,020 |
| 2020 | $4,046 | $40,460 | $10,610 | $29,860 |
| 2019 | $3,331 | $115,600 | $30,300 | $85,300 |
| 2018 | $3,326 | $40,460 | $10,610 | $29,860 |
| 2017 | $3,307 | $37,140 | $9,140 | $28,000 |
| 2016 | $3,290 | $37,140 | $9,140 | $28,000 |
| 2015 | $3,289 | $37,140 | $9,140 | $28,000 |
| 2014 | $3,289 | $34,370 | $8,470 | $25,900 |
Agents Affiliated with this Home
-

Seller's Agent in 2022
Lisa Scheer
Howard Hanna
(440) 670-6024
1 in this area
117 Total Sales
-

Buyer's Agent in 2022
Anne Callahan
Keller Williams Citywide
(440) 941-5765
2 in this area
136 Total Sales
-

Seller's Agent in 2021
Deborah Bishop
Howard Hanna
(440) 478-3099
2 in this area
154 Total Sales
-

Buyer's Agent in 2021
Troy Bratz
Keller Williams Elevate
(216) 702-2196
1 in this area
106 Total Sales
Map
Source: MLS Now (Howard Hanna)
MLS Number: 4287617
APN: 281-02-097
