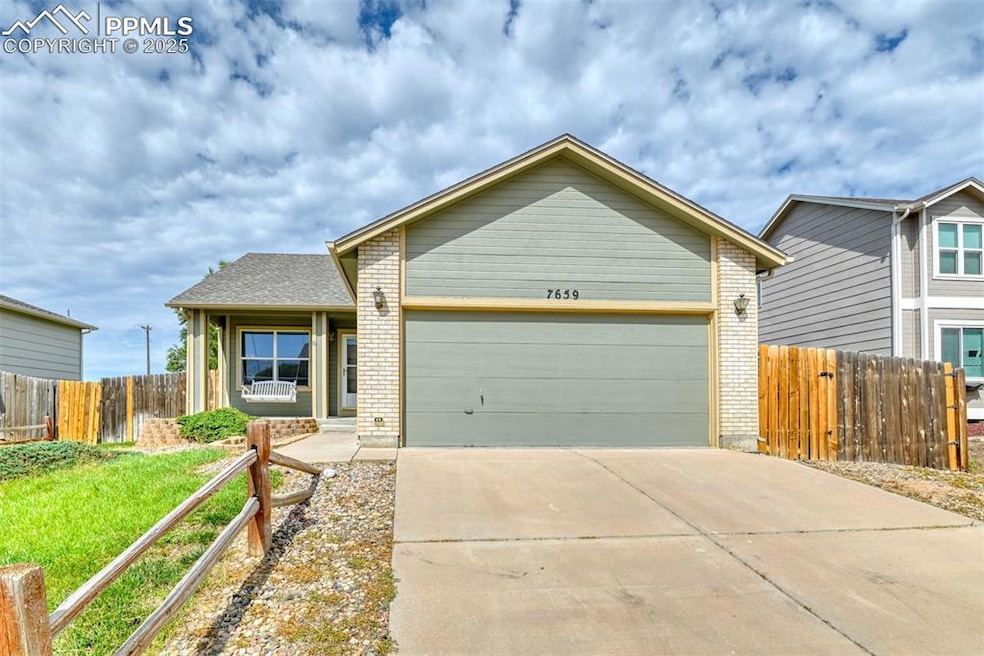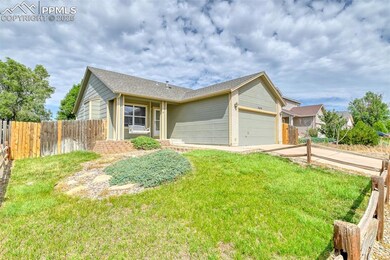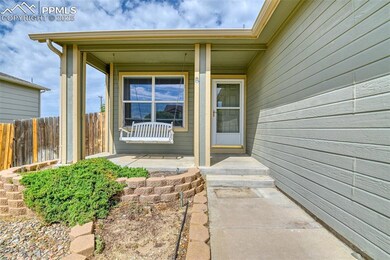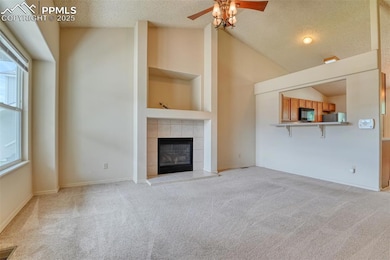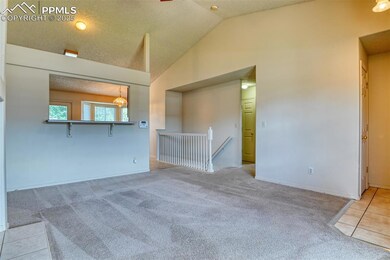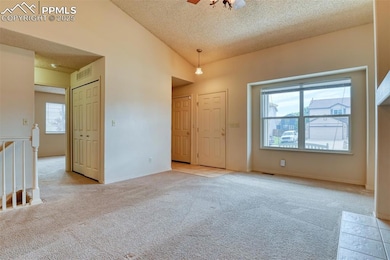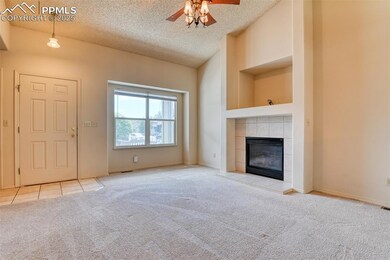7659 Middle Bay Way Fountain, CO 80817
Central Fountain Valley NeighborhoodEstimated payment $2,219/month
Highlights
- Mountain View
- Ranch Style House
- Concrete Porch or Patio
- Vaulted Ceiling
- 2 Car Attached Garage
- Tile Flooring
About This Home
Discover your dream home in this charming Countryside West rancher! This spacious three-bedroom, three-bathroom residence offers the perfect blend of comfort, convenience and one-level living. The vaulted ceilings extend from your living room through the eat-in kitchen area. Bay window bump out in the kitchen makes the ideal space for you table so you can enjoy your morning cup of coffee or better yet, step outside and take it all in. Your laundry area is located on the main level along with 2 nice sized bedrooms and full bath with garden soaking tub. The unique basement layout features a luxurious 2nd primary suite complete with a walk-in closet and an exquisite cast marble shower with dual shower heads. Entertain or relax in the lower-level family room and utilize the bonus room as a playroom, home office or gym. With A/C for the hot summers and a fireplace for the cozy winters, all that is missing is you. New roof Class-4 Roof and A/C. Situated near schools as well as easy access to I-25 and nearby military bases.
Listing Agent
Davidson Biga Realty, Inc. Brokerage Phone: 719-522-1222 Listed on: 05/01/2025
Home Details
Home Type
- Single Family
Est. Annual Taxes
- $1,193
Year Built
- Built in 2003
Lot Details
- 6,199 Sq Ft Lot
- Back Yard Fenced
- Level Lot
Parking
- 2 Car Attached Garage
- Garage Door Opener
Home Design
- Ranch Style House
- Shingle Roof
- Masonite
Interior Spaces
- 1,940 Sq Ft Home
- Vaulted Ceiling
- Ceiling Fan
- Gas Fireplace
- Mountain Views
- Basement Fills Entire Space Under The House
- Electric Dryer Hookup
Kitchen
- Oven
- Microwave
- Dishwasher
- Disposal
Flooring
- Carpet
- Tile
- Vinyl
Bedrooms and Bathrooms
- 3 Bedrooms
Utilities
- Forced Air Heating and Cooling System
- Heating System Uses Natural Gas
Additional Features
- Remote Devices
- Concrete Porch or Patio
Map
Home Values in the Area
Average Home Value in this Area
Tax History
| Year | Tax Paid | Tax Assessment Tax Assessment Total Assessment is a certain percentage of the fair market value that is determined by local assessors to be the total taxable value of land and additions on the property. | Land | Improvement |
|---|---|---|---|---|
| 2025 | $1,416 | $26,840 | -- | -- |
| 2024 | $1,261 | $27,190 | $5,180 | $22,010 |
| 2022 | $1,193 | $20,450 | $3,580 | $16,870 |
| 2021 | $1,108 | $21,040 | $3,680 | $17,360 |
| 2020 | $920 | $17,090 | $3,220 | $13,870 |
| 2019 | $902 | $17,090 | $3,220 | $13,870 |
| 2018 | $802 | $14,680 | $2,340 | $12,340 |
| 2017 | $793 | $14,680 | $2,340 | $12,340 |
| 2016 | $788 | $14,570 | $2,390 | $12,180 |
| 2015 | $789 | $14,570 | $2,390 | $12,180 |
| 2014 | $785 | $14,570 | $2,390 | $12,180 |
Property History
| Date | Event | Price | Change | Sq Ft Price |
|---|---|---|---|---|
| 08/26/2025 08/26/25 | Pending | -- | -- | -- |
| 07/11/2025 07/11/25 | Price Changed | $399,900 | -1.9% | $206 / Sq Ft |
| 06/07/2025 06/07/25 | For Sale | $407,500 | 0.0% | $210 / Sq Ft |
| 05/23/2025 05/23/25 | Pending | -- | -- | -- |
| 05/01/2025 05/01/25 | For Sale | $407,500 | -- | $210 / Sq Ft |
Purchase History
| Date | Type | Sale Price | Title Company |
|---|---|---|---|
| Interfamily Deed Transfer | -- | None Available | |
| Interfamily Deed Transfer | -- | Capital Title Llc | |
| Warranty Deed | $215,000 | Title America | |
| Interfamily Deed Transfer | -- | Springs Title | |
| Warranty Deed | $151,400 | Stewart Title |
Mortgage History
| Date | Status | Loan Amount | Loan Type |
|---|---|---|---|
| Open | $201,500 | VA | |
| Closed | $207,313 | VA | |
| Previous Owner | $40,850 | New Conventional | |
| Previous Owner | $153,173 | VA |
Source: Pikes Peak REALTOR® Services
MLS Number: 4829505
APN: 56081-01-001
- 10994 Tidal Run Cir
- 11081 Buckhead Place
- 11426 Melden Way
- 7770 Del Ray Bay St
- 7487 Benecia Dr
- 11224 Berry Farm Rd
- 7568 Benecia Dr
- 7737 Benecia Dr
- 11032 Berry Farm Rd
- 11288 Berry Farm Rd
- 7427 Middle Bay Way
- 7347 Benecia Dr
- 7338 Benecia Dr
- 11357 Esperanza Way
- 11360 Berry Farm Rd
- 7740 Blue Heron Ct
- 10898 Hidden Prairie Pkwy
- 7661 Barn Owl Dr
- 10807 Hidden Prairie Pkwy
- 10733 Calista Way
