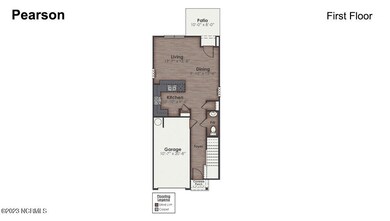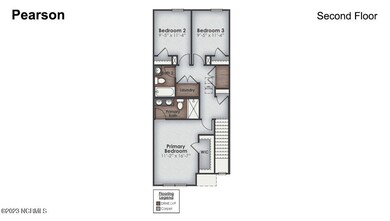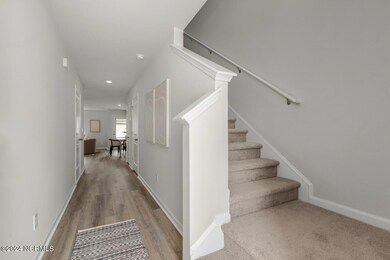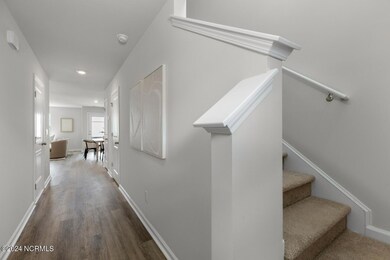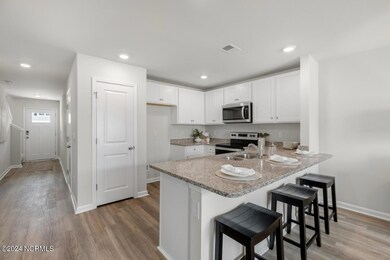
7659 Pennycress Dr Unit 513 Leland, NC 28451
Estimated payment $1,884/month
Total Views
3,447
3
Beds
2.5
Baths
1,418
Sq Ft
$180
Price per Sq Ft
Highlights
- Fitness Center
- Solid Surface Countertops
- Tennis Courts
- Clubhouse
- Community Pool
- Patio
About This Home
Fabulous townhome in Leland's established community of Grayson Park has it all. The Pearson townhome offers a perfect blend of comfort and innovation! Discover 3 spacious bedrooms, 2.5 baths, LVT flooring, granite countertops, and an open floor plan. Stay connected with a smart home system and unwind in the 1-car garage or community's clubhouse, fitness area, Jr Olympic pool, tennis courts, and playground. Ideally located near Leland, downtown Wilmington, and stunning beaches, yet tucked away in a peaceful country setting.
Townhouse Details
Home Type
- Townhome
Year Built
- Built in 2025
HOA Fees
- $233 Monthly HOA Fees
Home Design
- Slab Foundation
- Wood Frame Construction
- Shingle Roof
- Vinyl Siding
- Stick Built Home
Interior Spaces
- 1,418 Sq Ft Home
- 2-Story Property
- Combination Dining and Living Room
- Pull Down Stairs to Attic
- Termite Clearance
Kitchen
- Dishwasher
- Solid Surface Countertops
Flooring
- Carpet
- Luxury Vinyl Plank Tile
Bedrooms and Bathrooms
- 3 Bedrooms
- Walk-in Shower
Parking
- 1 Car Attached Garage
- Driveway
- Off-Street Parking
Schools
- Town Creek Elementary School
- Leland Middle School
- North Brunswick High School
Utilities
- Heat Pump System
- Programmable Thermostat
- Electric Water Heater
Additional Features
- ENERGY STAR/CFL/LED Lights
- Patio
- 2,178 Sq Ft Lot
Listing and Financial Details
- Tax Lot 513
- Assessor Parcel Number 046pe071
Community Details
Overview
- Townes At Grayson Park Community Assoc Association, Phone Number (877) 672-2267
- Grayson Park Subdivision
- Maintained Community
Amenities
- Clubhouse
Recreation
- Tennis Courts
- Community Playground
- Fitness Center
- Community Pool
Map
Create a Home Valuation Report for This Property
The Home Valuation Report is an in-depth analysis detailing your home's value as well as a comparison with similar homes in the area
Home Values in the Area
Average Home Value in this Area
Property History
| Date | Event | Price | Change | Sq Ft Price |
|---|---|---|---|---|
| 08/01/2025 08/01/25 | Pending | -- | -- | -- |
| 07/23/2025 07/23/25 | Price Changed | $254,990 | +0.4% | $180 / Sq Ft |
| 07/15/2025 07/15/25 | Price Changed | $253,990 | -1.9% | $179 / Sq Ft |
| 07/11/2025 07/11/25 | Price Changed | $258,990 | -0.4% | $183 / Sq Ft |
| 06/06/2025 06/06/25 | Price Changed | $259,990 | -0.6% | $183 / Sq Ft |
| 04/23/2025 04/23/25 | For Sale | $261,640 | -- | $185 / Sq Ft |
Source: Hive MLS
Similar Homes in the area
Source: Hive MLS
MLS Number: 100502878
Nearby Homes
- 7771 Pennycress Dr Unit 553
- 7671 Pennycress Dr Unit 1501
- 7787 Pennycress Dr Unit 543
- 7767 Pennycress Dr Unit 552
- 7622 Pennycress Dr Unit 452
- 7791 Pennycress Dr Unit 544
- 7763 Pennycress Dr Unit 551
- 7734 Pennycress Dr Unit 662
- 7757 Pennycress Dr Unit 552
- 7738 Pennycress Dr Unit 661
- 7775 Pennycress Dr Unit 554
- 6980 Sasparilla Dr Unit Lot 41
- 6967 Sasparilla Dr Unit Lot 64
- 6960 Sasparilla Dr
- 6960 Sasparilla Dr Unit Lot 45
- 6959 Sasparilla Dr Unit Lot 62
- 6955 Sasparilla Dr Unit Lot 61
- 2101 Willowleaf Dr Unit Lot 35
- 6948 Sasparilla Dr Unit Lot 102
- 6948 Sasparilla Dr Unit Lot 47

