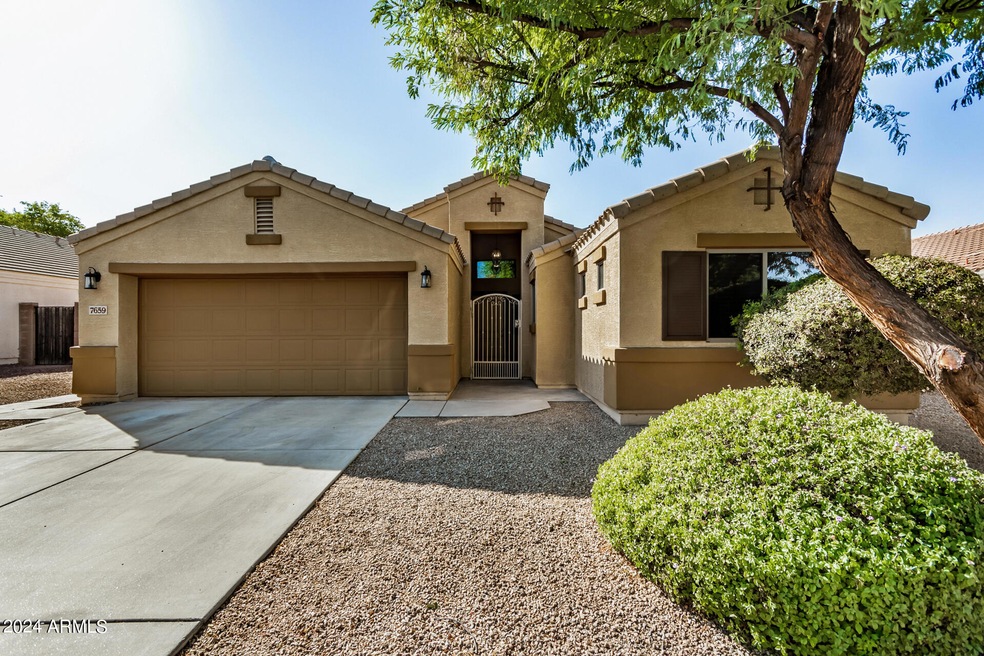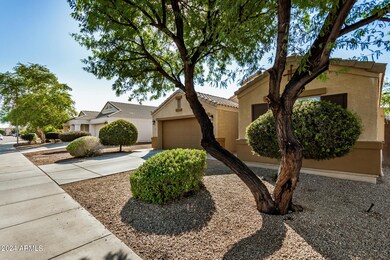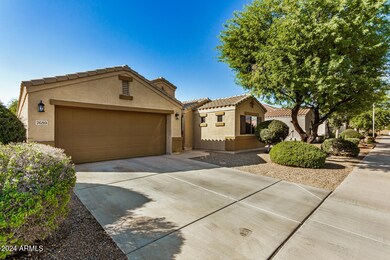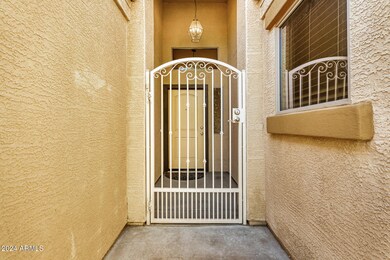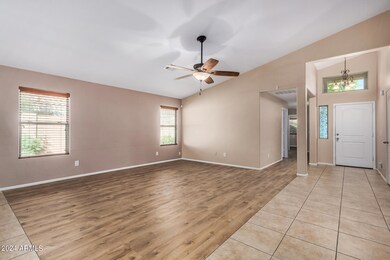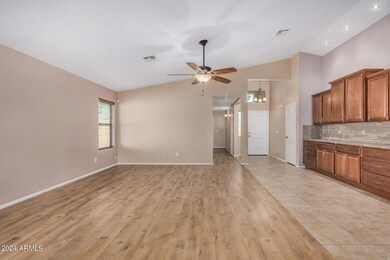
7659 W Charter Oak Rd Peoria, AZ 85381
Highlights
- Vaulted Ceiling
- Granite Countertops
- Covered patio or porch
- Oasis Elementary School Rated A-
- Private Yard
- 2 Car Direct Access Garage
About This Home
As of December 2024Absolutely Stunning 3 Bedroom + Built-In Home Office, 2 Bath, Single Level Home Located in Desired Park Rose Community, Kitchen w/Custom Cabinets & Granite Countertops, Stainless Steel Appliances Included, Kitchen Island w/Breakfast Bar, R/O System, Eat-In Kitchen Dining, Spacious Great Room w/Vaulted Ceilings, Master Bedroom w/Walk-In Closet, Master Bathroom w/Dual Sinks & Walk-In Shower, Split Floor Plan, Newer Wood Laminate Flooring, New Water Heater, Covered Backyard Patio, Professionally Landscaped Front & Backyard, 2 Car Garage, Near Community Park w/Playground & Ramada, Come Check It Out!
Last Agent to Sell the Property
Realty One Group License #SA548243000 Listed on: 10/11/2024

Home Details
Home Type
- Single Family
Est. Annual Taxes
- $1,635
Year Built
- Built in 2010
Lot Details
- 7,382 Sq Ft Lot
- Desert faces the front and back of the property
- Block Wall Fence
- Front and Back Yard Sprinklers
- Sprinklers on Timer
- Private Yard
HOA Fees
- $60 Monthly HOA Fees
Parking
- 2 Car Direct Access Garage
- Garage Door Opener
Home Design
- Wood Frame Construction
- Tile Roof
- Stucco
Interior Spaces
- 1,836 Sq Ft Home
- 1-Story Property
- Vaulted Ceiling
- Ceiling Fan
- Fireplace
- Double Pane Windows
Kitchen
- Eat-In Kitchen
- Built-In Microwave
- Kitchen Island
- Granite Countertops
Flooring
- Laminate
- Tile
Bedrooms and Bathrooms
- 3 Bedrooms
- Primary Bathroom is a Full Bathroom
- 2 Bathrooms
- Dual Vanity Sinks in Primary Bathroom
Outdoor Features
- Covered patio or porch
- Fire Pit
- Outdoor Storage
Schools
- Oasis Elementary School
- Centennial High School
Utilities
- Central Air
- Heating Available
- High Speed Internet
- Cable TV Available
Listing and Financial Details
- Tax Lot 46
- Assessor Parcel Number 231-15-567
Community Details
Overview
- Association fees include ground maintenance
- Pds Association, Phone Number (623) 877-1396
- Built by D R HORTON
- Park Rose Subdivision
Recreation
- Community Playground
- Bike Trail
Ownership History
Purchase Details
Home Financials for this Owner
Home Financials are based on the most recent Mortgage that was taken out on this home.Purchase Details
Home Financials for this Owner
Home Financials are based on the most recent Mortgage that was taken out on this home.Purchase Details
Similar Homes in the area
Home Values in the Area
Average Home Value in this Area
Purchase History
| Date | Type | Sale Price | Title Company |
|---|---|---|---|
| Warranty Deed | $458,000 | Navi Title Agency | |
| Warranty Deed | $458,000 | Navi Title Agency | |
| Corporate Deed | $187,278 | Accommodation | |
| Cash Sale Deed | $2,940,000 | Dhi Title Of Arizona Inc |
Mortgage History
| Date | Status | Loan Amount | Loan Type |
|---|---|---|---|
| Open | $449,704 | FHA | |
| Closed | $449,704 | FHA | |
| Previous Owner | $29,000 | Credit Line Revolving | |
| Previous Owner | $123,000 | New Conventional | |
| Previous Owner | $3,500,000 | Construction |
Property History
| Date | Event | Price | Change | Sq Ft Price |
|---|---|---|---|---|
| 12/06/2024 12/06/24 | Sold | $458,000 | +0.7% | $249 / Sq Ft |
| 11/19/2024 11/19/24 | Pending | -- | -- | -- |
| 11/06/2024 11/06/24 | Price Changed | $454,900 | -0.2% | $248 / Sq Ft |
| 10/28/2024 10/28/24 | Price Changed | $456,000 | -0.7% | $248 / Sq Ft |
| 10/11/2024 10/11/24 | For Sale | $459,000 | -- | $250 / Sq Ft |
Tax History Compared to Growth
Tax History
| Year | Tax Paid | Tax Assessment Tax Assessment Total Assessment is a certain percentage of the fair market value that is determined by local assessors to be the total taxable value of land and additions on the property. | Land | Improvement |
|---|---|---|---|---|
| 2025 | $1,615 | $21,328 | -- | -- |
| 2024 | $1,635 | $20,312 | -- | -- |
| 2023 | $1,635 | $31,870 | $6,370 | $25,500 |
| 2022 | $1,601 | $25,130 | $5,020 | $20,110 |
| 2021 | $1,754 | $22,870 | $4,570 | $18,300 |
| 2020 | $1,770 | $21,150 | $4,230 | $16,920 |
| 2019 | $1,714 | $19,850 | $3,970 | $15,880 |
| 2018 | $1,642 | $18,720 | $3,740 | $14,980 |
| 2017 | $1,645 | $17,930 | $3,580 | $14,350 |
| 2016 | $1,720 | $17,610 | $3,520 | $14,090 |
| 2015 | $1,614 | $17,660 | $3,530 | $14,130 |
Agents Affiliated with this Home
-

Seller's Agent in 2024
Adam Hamblen
Realty One Group
(623) 404-8573
817 Total Sales
-
M
Buyer's Agent in 2024
Michele Rasch
DPR Realty
(480) 994-0800
12 Total Sales
Map
Source: Arizona Regional Multiple Listing Service (ARMLS)
MLS Number: 6768092
APN: 231-15-567
- 12677 N 77th Dr
- 7825 W Bloomfield Rd
- 7413 W Columbine Dr
- 7402 W Corrine Dr
- 12712 N 78th Dr
- 11652 N 76th Dr
- 7331 W Aster Dr
- 7926 W Laurel Ln
- 7725 W Dreyfus Dr
- 7844 W Jenan Dr
- 11640 N 74th Dr
- 11630 N 74th Dr
- 8021 W Charter Oak Rd
- 7233 W Corrine Dr
- 7214 W Columbine Dr
- 13051 N 75th Dr
- 7357 W Canterbury Dr
- 7995 W Kirby St Unit 38A
- 7583 W Gelding Dr
- 7326 W Dreyfus Dr
