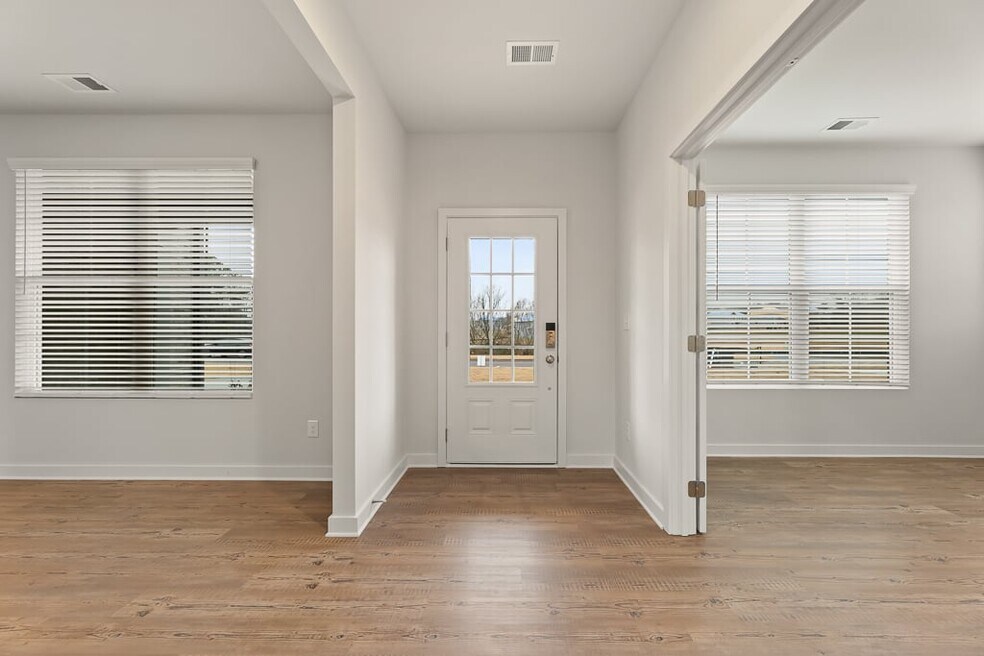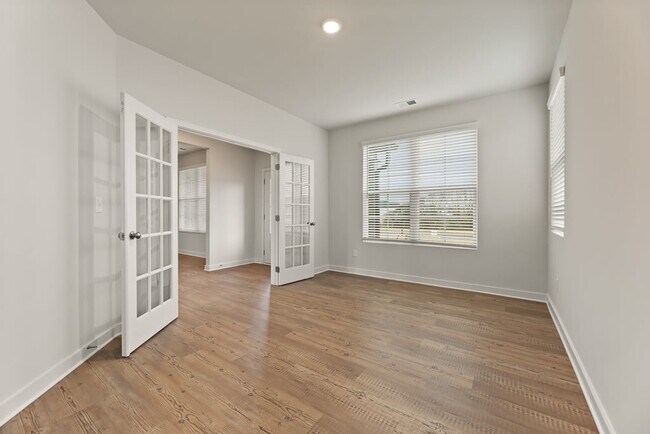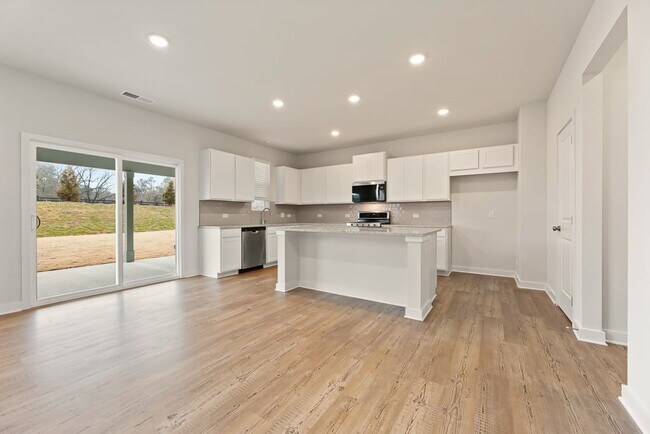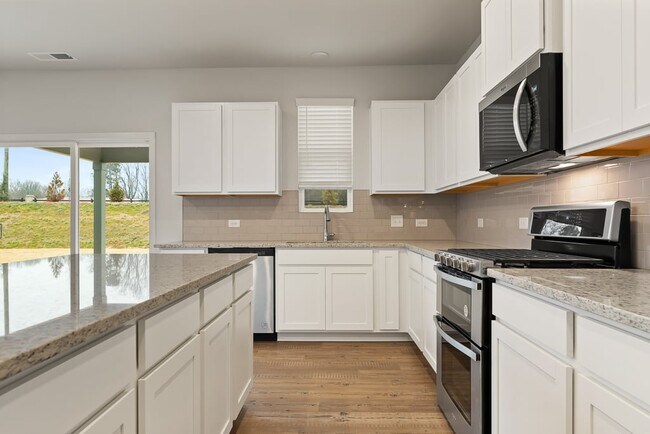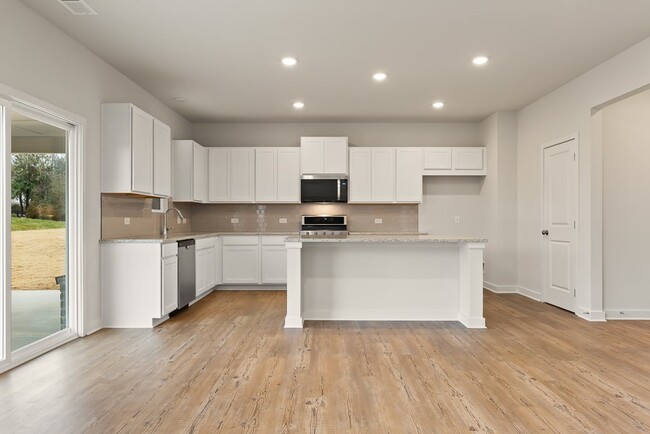766 Ruddy Dr Grayson, GA 30017
Estimated payment $3,388/month
Highlights
- New Construction
- Fishing
- No HOA
- Grayson Elementary School Rated A-
- Community Lake
- Breakfast Area or Nook
About This Home
The Birch at Dove Lake showcases a dazzling layout seamlessly blending beauty, comfort, and functionality in its well-crafted design. Stepping into the heart of the home, you will be impressed with the grandeur of the two-story great room with a fireplace and a beautiful kitchen with a large center island, a walk-in pantry, and a charming breakfast nook with direct access to the patio. Tons of natural sunlight cascades through the beautiful windows. Additional main-floor highlights include a bulter's pantry, an expansive flex room, a secluded bedroom, and a full bath. Upstairs, you'll find a wide-open loft, two more secondary bedrooms-sharing a full hall bathroom-plus a convenient laundry room. You’ll love the lavish primary suite with a spacious walk-in closet and a dual-vanity bathroom with a spacious walk-in shower.
Home Details
Home Type
- Single Family
Parking
- 2 Car Garage
Home Design
- New Construction
Interior Spaces
- 2-Story Property
- Fireplace
- Laundry Room
Kitchen
- Breakfast Area or Nook
- Walk-In Pantry
Bedrooms and Bathrooms
- 5 Bedrooms
- 4 Full Bathrooms
Accessible Home Design
- No Interior Steps
Community Details
Overview
- No Home Owners Association
- Community Lake
Recreation
- Fishing
- Fishing Allowed
- Park
- Trails
Map
- 525 Cooper Rd
- 802 Cooper Rd
- 936 Lakeview Oaks Ct
- 936 Lakeview Oaks Ct Unit 30-B
- 946 Lakeview Oaks Ct
- 946 Ct
- 956 Lakeview Oaks Ct
- 490 Brackin Trace
- 495 Brackin Trace
- 963 Cooper Rd
- Parkside at Grayson
- 2596 Camp Mitchell Rd
- 2594 Camp Mitchell Rd
- 2592 Camp Mitchell Rd
- 2600 Camp Mitchell Rd
- Independence
- Independence - Villas and Townhomes
- 0 Rosebud Rd Unit 5.0 7355868
- 2018 Mitchell Farm Rd
- 2949 Rosebud Rd

