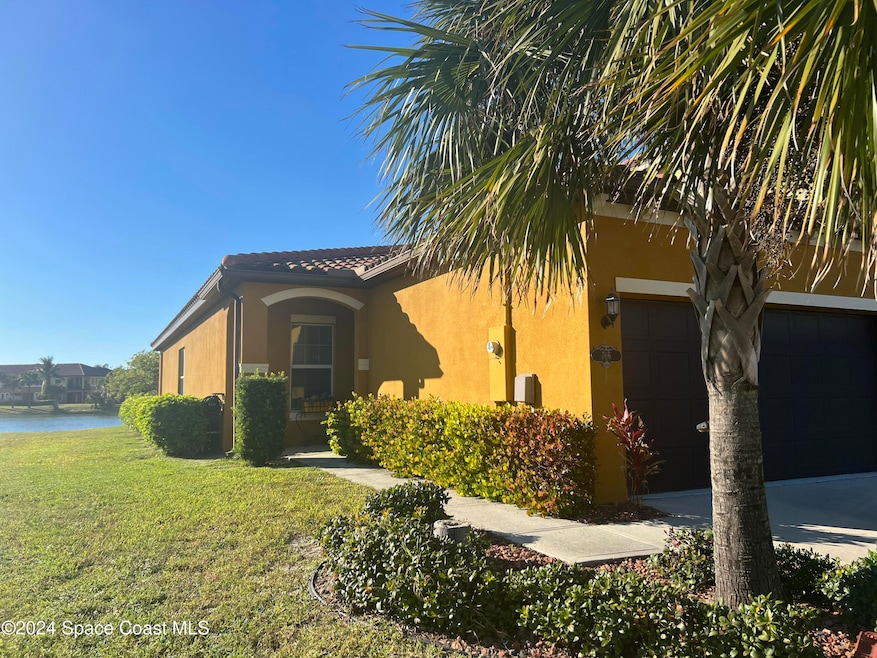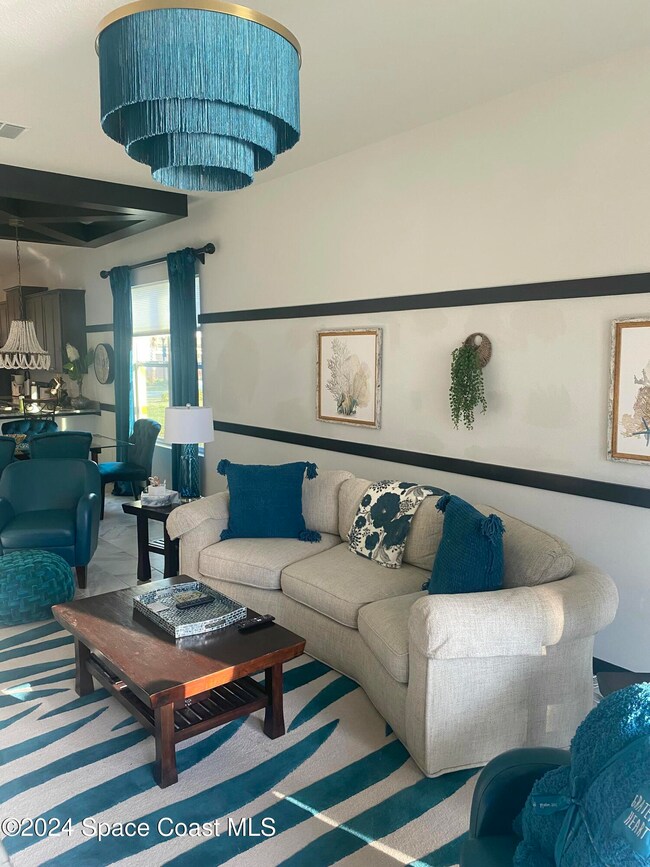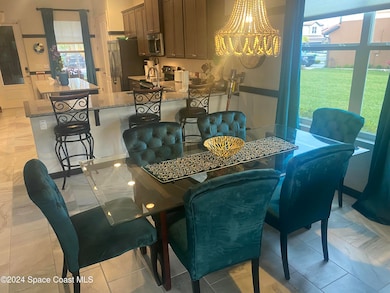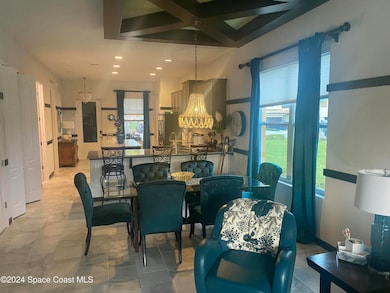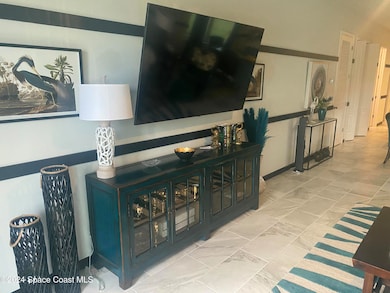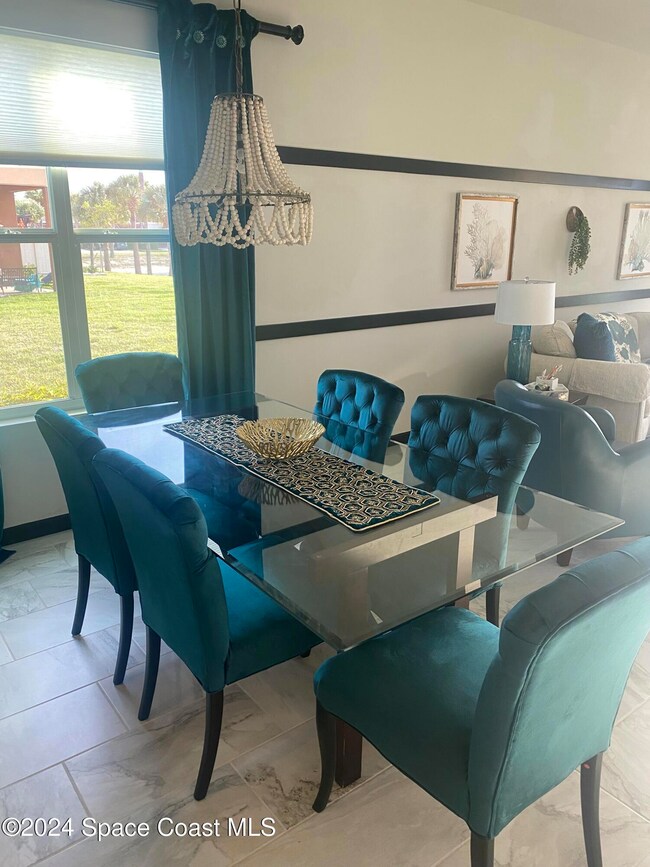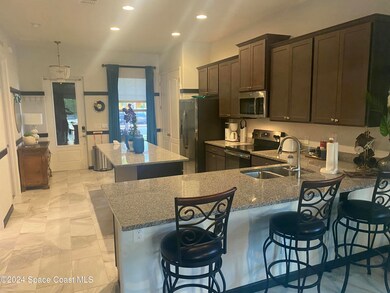766 Simeon Dr Satellite Beach, FL 32937
Highlights
- Fitness Center
- Gated Community
- Clubhouse
- Satellite Senior High School Rated A-
- Pond View
- Traditional Architecture
About This Home
Executive rental, luxuriously furnished.
Beautifully decorated two bedroom, two bath townhome with designer touches throughout . Never lived in model offers the utmost in comfort from Tempur-Pedic , motorized mattress in master, new gel, motorized mattress in guest room, 75'' Smart TV' in living room and master. Upscale accessories with hotel linens, beautiful crystal and china, Cafe coffee maker. Keyless entry. New washer and dryer. Offers clubhouse with Olympic size pool and gym, and playground Parking spot in front of unit, NO GARAGE!. This unit was the model and the garage was converted to offices and not converted back.
Walk across A1A to Hightower Beach Park with pavillions and public bathrooms. 45 min. to Orlando Intl. Airport,. Kennedy Space Center, Disney and theme parks all within an hour and half drive.
Townhouse Details
Home Type
- Townhome
Est. Annual Taxes
- $10,112
Year Built
- Built in 2018
Lot Details
- 3,049 Sq Ft Lot
- Property fronts a private road
- East Facing Home
Parking
- Assigned Parking
Home Design
- Traditional Architecture
- Asphalt
Interior Spaces
- 1,587 Sq Ft Home
- 1-Story Property
- Ceiling Fan
- Living Room
- Dining Room
- Pond Views
Kitchen
- Eat-In Kitchen
- Breakfast Bar
- Electric Oven
- Electric Cooktop
- Microwave
- Ice Maker
- Dishwasher
- Kitchen Island
Bedrooms and Bathrooms
- 2 Bedrooms
- Walk-In Closet
- 2 Full Bathrooms
- Shower Only
Laundry
- Laundry in unit
- Dryer
- Washer
Home Security
- Security System Owned
- Security Gate
- Smart Locks
- Smart Thermostat
Outdoor Features
- Covered Patio or Porch
Schools
- Sea Park Elementary School
- Delaura Middle School
- Satellite High School
Utilities
- Central Heating and Cooling System
- 100 Amp Service
- Electric Water Heater
- Cable TV Available
Listing and Financial Details
- Security Deposit $3,000
- Property Available on 3/14/25
- Tenant pays for cable TV, electricity, HVAC maintenance, water
- The owner pays for association fees, HVAC maintenance, management, taxes, trash collection
- Rent includes gardener, sewer, trash collection, management
- $75 Application Fee
- Assessor Parcel Number 26-37-26-37-00000.0-0222.00
- Seller Concessions Not Offered
Community Details
Overview
- No Home Owners Association
- Association fees include ground maintenance, sewer, trash
- Montecito Phase 2B Subdivision
Amenities
- Clubhouse
Recreation
- Community Playground
- Fitness Center
- Community Pool
Pet Policy
- Pet Deposit $250
- 1 Pet Allowed
- Dogs Allowed
Security
- Gated Community
- Fire and Smoke Detector
Map
Source: Space Coast MLS (Space Coast Association of REALTORS®)
MLS Number: 1039660
APN: 26-37-26-37-00000.0-0222.00
- 93 Montecito Dr
- 777 Clearwater Ave
- 716 Carlsbad Dr
- Apollo Plan at The Vue
- Jupiter Plan at The Vue
- Atlas Plan at The Vue
- Orion Plan at The Vue
- Atlantis Plan at The Vue
- Gemini Plan at The Vue
- 707 Clearwater Ave
- 126 Clemente Dr
- 718 Hightower Ave
- 657 Clearwater Ave
- 85 Redondo Dr
- 616 Clearwater Ave
- 681 Ventura Dr
- 88 Redondo Dr
- 604 Florida A1a Unit 901
- 604 Florida A1a Unit 700
- 604 Florida A1a Unit 806
- 783 Simeon Dr
- 95 Montecito Dr
- 99 Montecito Dr
- 746 Ventura Dr
- 146 Clemente Dr
- 684 Carlsbad Dr
- 89 Redondo Dr
- 141 E Exeter St
- 131 E Arlington St
- 925 Highway A1a Unit 203
- 329 W Arlington St
- 115 Sea Park Blvd
- 39 Sorrento Ct
- 122 Atlas Ln
- 55 Sea Park Blvd Unit 103
- 55 Sea Park Blvd Unit 312
- 55 Sea Park Blvd Unit 612
- 419 Saint Georges Ct
- 426 S Neptune Dr
- 56 Emerald Ct
