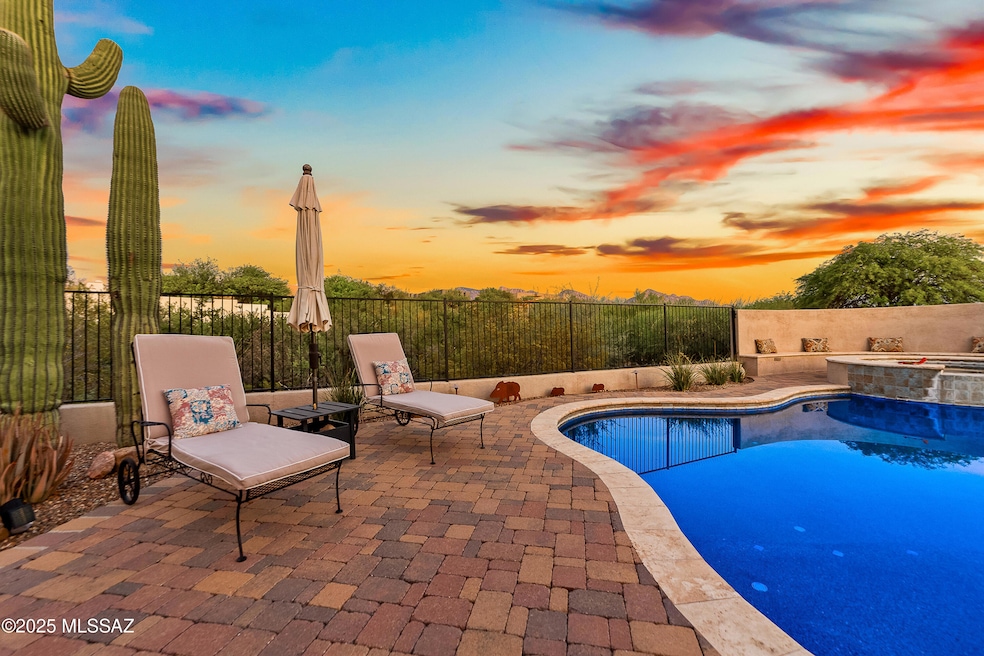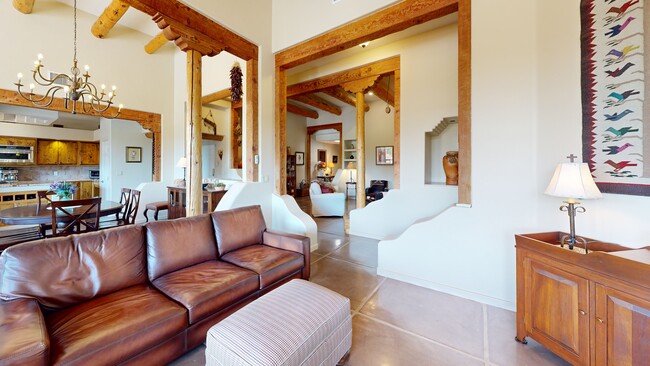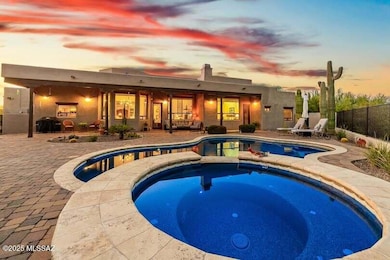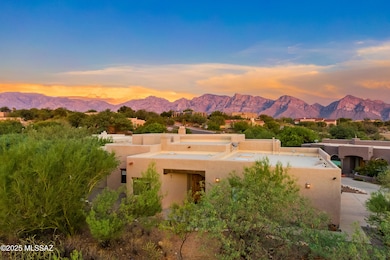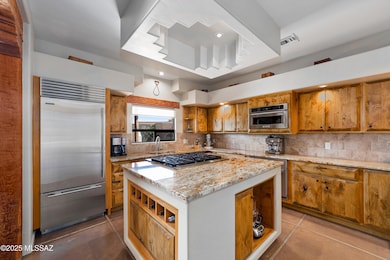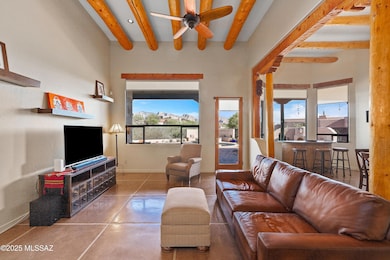
766 W Silver Eagle Ct Oro Valley, AZ 85755
Estimated payment $5,561/month
Highlights
- Very Popular Property
- Private Pool
- Mountain View
- Painted Sky Elementary School Rated A-
- 0.54 Acre Lot
- Fireplace in Primary Bedroom
About This Home
Located in Sunridge in Oro Valley, this 2,888sf, 3 bedroom+den & office, 2 1⁄2 bath home embodies the warmth & spirit of the Sonoran Desert, thoughtfully designed for those who crave the unique character of the Old Pueblo. This custom southwest-style home blends beautifully into the desert landscape while offering authentic design and indoor-outdoor living. Set on a generous cul-de-sac 1⁄2 acre lot in the sought-after Oro Valley area, this home draws inspiration from traditional pueblo architecture with hand-carved mesquite entry doors, natural viga beams and scored concrete floors that radiate rustic charm. The den features a classic beehive fireplace, perfect for cozy evenings or quiet reading time. The heart of the home is a spacious chef's kitchen with custom alder and oak cabinetry, granite countertops, stainless appliances & large island w/built-in cooktop ideal for gatherings that flow into the open concept living & dining areas. Retreat to your private primary suite w/its own fireplace & luxurious spa-like bath featuring jetted tub, walk-in shower with dual heads, natural stone countertops & oversized walk-in closet. Outside a pebble-tech pool/spa w/in-floor cleaning, paver stone, fireplace & covered patio w/sunshade. Spacious 3-car garage has epoxy-coated floor & storage room. Low HOA dues are only $140 annually! From fiery sunsets to the scent of creosote after a rain, the Old Pueblo offers a lifestyle like no other and this home captures it perfectly.
Home Details
Home Type
- Single Family
Est. Annual Taxes
- $6,614
Year Built
- Built in 2000
Lot Details
- 0.54 Acre Lot
- Lot includes common area
- Desert faces the front and back of the property
- Wrought Iron Fence
- Property is zoned Oro Valley - R120
HOA Fees
- $12 Monthly HOA Fees
Parking
- Garage
- Parking Storage or Cabinetry
- Garage Door Opener
- Driveway
Home Design
- Southwestern Architecture
- Frame With Stucco
- Frame Construction
- Built-Up Roof
Interior Spaces
- 2,888 Sq Ft Home
- 1-Story Property
- Beamed Ceilings
- High Ceiling
- Ceiling Fan
- Skylights
- Decorative Fireplace
- Gas Fireplace
- Window Treatments
- Entrance Foyer
- Family Room
- Living Room with Fireplace
- 3 Fireplaces
- Dining Area
- Home Office
- Storage Room
- Laundry Room
- Concrete Flooring
- Mountain Views
Kitchen
- Gas Cooktop
- Recirculated Exhaust Fan
- Microwave
- Dishwasher
- Stainless Steel Appliances
- Kitchen Island
- Granite Countertops
Bedrooms and Bathrooms
- 3 Bedrooms
- Fireplace in Primary Bedroom
- Fireplace in Primary Bedroom Retreat
- Walk-In Closet
- Powder Room
- Double Vanity
- Jetted Tub in Primary Bathroom
- Secondary bathroom tub or shower combo
- Primary Bathroom includes a Walk-In Shower
- Exhaust Fan In Bathroom
Home Security
- Alarm System
- Carbon Monoxide Detectors
- Fire and Smoke Detector
Accessible Home Design
- Doors with lever handles
- No Interior Steps
Outdoor Features
- Private Pool
- Covered Patio or Porch
- Fireplace in Patio
Schools
- Painted Sky Elementary School
- Coronado K-8 Middle School
- Ironwood Ridge High School
Utilities
- Forced Air Zoned Heating and Cooling System
- Heating System Uses Natural Gas
- Natural Gas Water Heater
- Water Softener
- High Speed Internet
- Cable TV Available
Community Details
- $200 HOA Transfer Fee
- Sunridge Estates Association
- Maintained Community
- The community has rules related to covenants, conditions, and restrictions, deed restrictions
Matterport 3D Tour
Floorplan
Map
Home Values in the Area
Average Home Value in this Area
Tax History
| Year | Tax Paid | Tax Assessment Tax Assessment Total Assessment is a certain percentage of the fair market value that is determined by local assessors to be the total taxable value of land and additions on the property. | Land | Improvement |
|---|---|---|---|---|
| 2025 | $6,921 | $53,834 | -- | -- |
| 2024 | $6,614 | $51,270 | -- | -- |
| 2023 | $6,057 | $48,829 | $0 | $0 |
| 2022 | $6,057 | $46,504 | $0 | $0 |
| 2021 | $6,480 | $45,941 | $0 | $0 |
| 2020 | $6,398 | $45,941 | $0 | $0 |
| 2019 | $6,225 | $44,145 | $0 | $0 |
| 2018 | $6,557 | $40,439 | $0 | $0 |
| 2017 | $6,517 | $40,439 | $0 | $0 |
| 2016 | $6,194 | $39,550 | $0 | $0 |
| 2015 | $5,989 | $37,666 | $0 | $0 |
Property History
| Date | Event | Price | List to Sale | Price per Sq Ft | Prior Sale |
|---|---|---|---|---|---|
| 11/10/2025 11/10/25 | For Sale | $950,000 | +115.9% | $329 / Sq Ft | |
| 10/07/2014 10/07/14 | Sold | $440,000 | 0.0% | $152 / Sq Ft | View Prior Sale |
| 09/07/2014 09/07/14 | Pending | -- | -- | -- | |
| 07/07/2014 07/07/14 | For Sale | $440,000 | 0.0% | $152 / Sq Ft | |
| 06/12/2013 06/12/13 | Rented | $1,695 | 0.0% | -- | |
| 05/13/2013 05/13/13 | Under Contract | -- | -- | -- | |
| 04/22/2013 04/22/13 | For Rent | $1,695 | -- | -- |
Purchase History
| Date | Type | Sale Price | Title Company |
|---|---|---|---|
| Warranty Deed | -- | Title Security Agency Llc | |
| Warranty Deed | $440,000 | Title Security Agency Llc | |
| Warranty Deed | $440,000 | Title Security Agency Llc | |
| Warranty Deed | $419,500 | -- | |
| Warranty Deed | $342,000 | -- | |
| Interfamily Deed Transfer | -- | -- | |
| Warranty Deed | $60,000 | -- |
Mortgage History
| Date | Status | Loan Amount | Loan Type |
|---|---|---|---|
| Previous Owner | $340,000 | Adjustable Rate Mortgage/ARM | |
| Previous Owner | $521,540 | New Conventional | |
| Previous Owner | $273,600 | New Conventional | |
| Previous Owner | $251,250 | Purchase Money Mortgage | |
| Previous Owner | $247,500 | New Conventional |
About the Listing Agent

Brenda O’Brien is the team leader, trainer, and driving force of the Brenda O’Brien team. Her years of experience as a Realtor, beginning in 1993, are reflected in her success and passion for her work. Her personal energy and professional skill make her one of the best in her field.
Nothing makes her happier than to see the total satisfaction of her clients with their new homes. Rosey Koberlein, CEO of Long Companies, said “Brenda is a leader who knows how to deliver quality service to
Brenda's Other Listings
Source: MLS of Southern Arizona
MLS Number: 22529166
APN: 219-50-0350
- 12457 N Piping Rock Rd Unit 48
- 12510 N Piping Rock Rd
- 12376 N Copper Spring Trail
- 956 W Placita Luna Bonita Unit 15
- 732 W Burntwater Dr
- 532 W Silhouette Ridge Place
- 12760 N Piping Rock Rd
- 588 W Red Mountain Place Unit 21
- 757 W Aviator Crossing Dr
- 12654 N Vistoso View Place
- 12686 N Vistoso View Place
- 660 W Aviator Crossing Dr
- 12825 N Mystic View Place
- 733 W Champions Run Way
- 12766 N Vistoso Pointe Dr
- 12886 N Desert Olive Dr
- 12906 N Yellow Orchid Dr
- 967 W Thornbush Place
- 12137 N Solitude Ridge Place
- 12154 N Copper Spring Trail
- 12957 N Desert Olive Dr
- 704 W Buffalo Grass Dr
- 66 W Freddie Canyon Way
- 12768 N Lantern Way
- 371 W Sacaton Canyon Dr
- 144 E Mesquite Crest Place
- 13186 N Tanner Robert Dr
- 12312 N Miller Canyon Ct
- 12753 N Walking Deer Place
- 12777 N Haight Place
- 12683 N Sleeping Coyote Dr
- 11865 N Copper Butte Dr
- 12122 N Sterling Ave
- 13404 N Piemonte Way
- 1281 W Molinetto Dr
- 13494 N Atalaya Way
- 655 W Vistoso Highlands Dr Unit 211
- 11526 N Eagle Peak Dr
- 655 W Vistoso Highlands Dr Unit 108
- 655 W Vistoso Highlands Dr Unit 104
