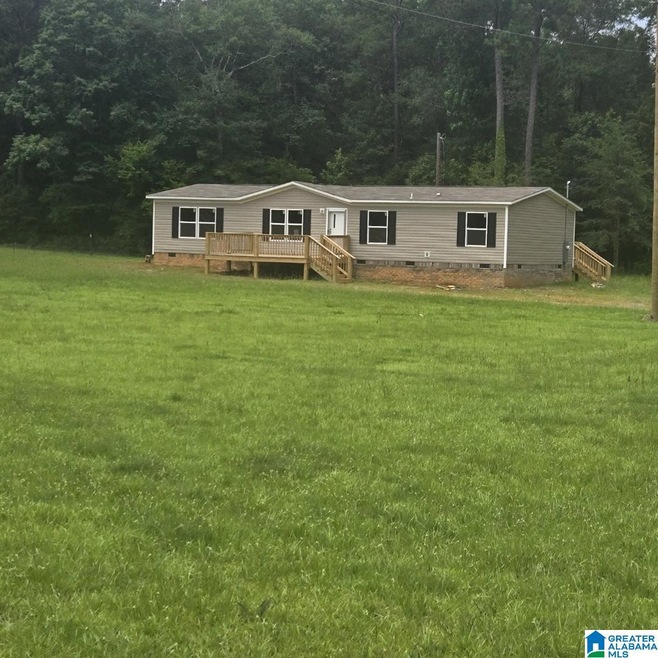
7660 Hwy 278 W Piedmont Hwy W Piedmont, AL 36272
Estimated payment $1,222/month
Highlights
- Deck
- Porch
- Recessed Lighting
- Great Room
- Walk-In Closet
- Laundry Room
About This Home
NEW 2025 Clayton manufactured home situated on 1.69 acres located in a rural area with lots of space. NO MONEY DOWN USDA FINANCING, Very nice area with a large lot that could accommodate a pool, garden, or fenced in area. A large NEW deck on the front and back. It is a place in the country that you could really enjoy especially with children. A 3 bedroom and 2 full bath home with lots of space. You need to take the time and view this home before it is sold.
Listing Agent
Kelly Right Real Estate of Ala Brokerage Phone: (205) 577-1707 Listed on: 07/01/2025

Property Details
Home Type
- Manufactured Home
Year Built
- Built in 2025
Lot Details
- 1.65 Acre Lot
Home Design
- Pillar, Post or Pier Foundation
- Vinyl Siding
Interior Spaces
- 1,475 Sq Ft Home
- 1-Story Property
- Recessed Lighting
- Great Room
- Dining Room
- Vinyl Flooring
- Crawl Space
Kitchen
- Stove
- Dishwasher
- Laminate Countertops
Bedrooms and Bathrooms
- 3 Bedrooms
- Walk-In Closet
- 2 Full Bathrooms
- Bathtub and Shower Combination in Primary Bathroom
- Separate Shower
- Linen Closet In Bathroom
Laundry
- Laundry Room
- Laundry on main level
- Washer and Electric Dryer Hookup
Parking
- Driveway
- Off-Street Parking
Outdoor Features
- Deck
- Porch
Schools
- Pleasant Valley Elementary And Middle School
- Pleasant Valley High School
Utilities
- Central Heating and Cooling System
- Electric Water Heater
- Septic Tank
Community Details
- $25 Other Monthly Fees
Listing and Financial Details
- Visit Down Payment Resource Website
- Assessor Parcel Number 02-09-30-0-000-001.001
Map
Home Values in the Area
Average Home Value in this Area
Property History
| Date | Event | Price | Change | Sq Ft Price |
|---|---|---|---|---|
| 07/01/2025 07/01/25 | For Sale | $189,850 | -- | $129 / Sq Ft |
Similar Homes in Piedmont, AL
Source: Greater Alabama MLS
MLS Number: 21423837
- 1340 County Road 45
- 0 County Road 45
- 89 Acres County Road 8
- County Rd 29
- 8702 Us Highway 278
- 0 County Road 29 Unit 23456502
- 0 County Road 29 Unit 21222737
- 0 County Road 12 Unit 23.940
- 0 County Road 8 Unit xx 21416922
- 40 County Road 793
- 13670 County Road 8
- 0 Prior Station Rd Unit 23482404
- 0 Prior Station Rd Unit 10506511
- 0 Prior Station Rd Unit 7565415
- 0 Prior Station Rd Unit TRACT 4 10493804
- 0 Prior Station Rd Unit 7553984
- 0 Prior Station Rd Unit LotWP001 21901671
- 4244 Prior Station Rd
- 859 Little Harmony Rd
- 1126 Philadelphia Church Rd
- 122 Irwin St
- 122 Irwin St
- 130 Irwin St
- 76 Evergreen Ln
- 217 Greenbriar Dr Unit B
- 217 Greenbriar Dr
- 4870 County Road 71
- 3548 Cedar Haven Dr
- 4350 Lakewood Village
- 15 Arbacoochee Rd
- 331 Nisbet St NW
- 710 Lynn Dr SE
- 3789 Cedartown Hwy
- 102 W Lipham St
- 161 Carpenters Ln Unit Site A B
- 14 Bryan Springs Rd SW
- 3 Longbrooke
- 24 Busby Dr
- 155 S Avery Rd SW
- 42 Bennett Way






