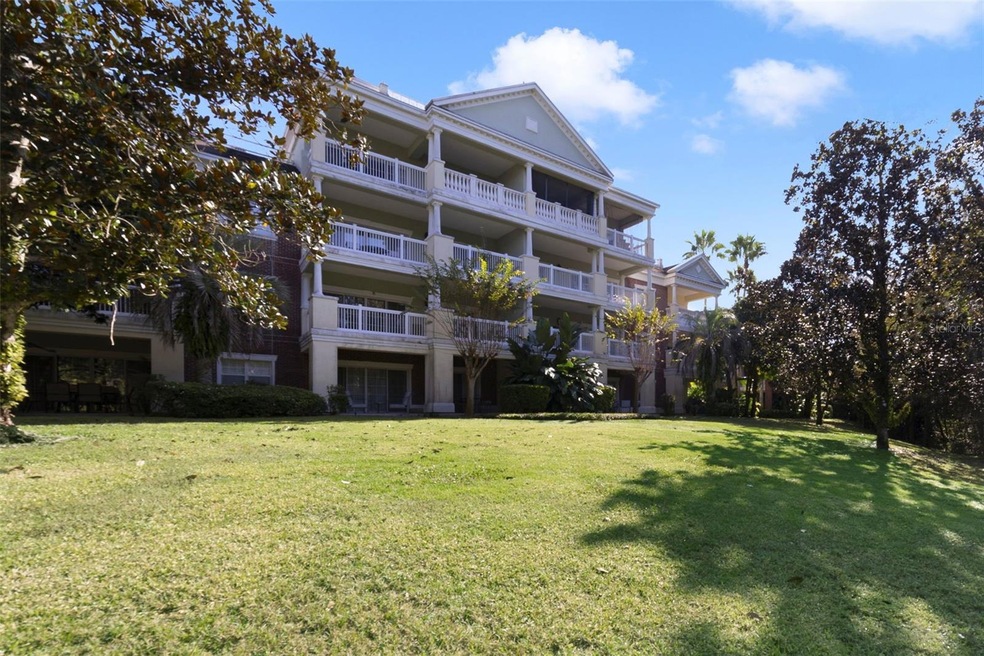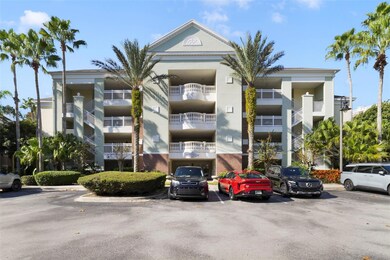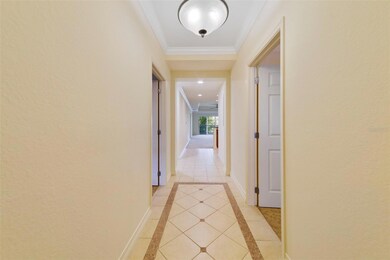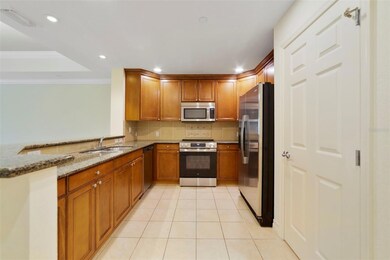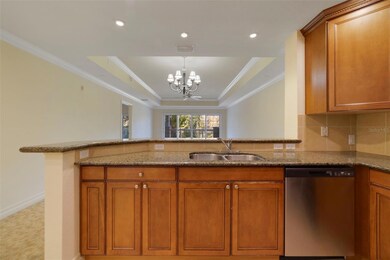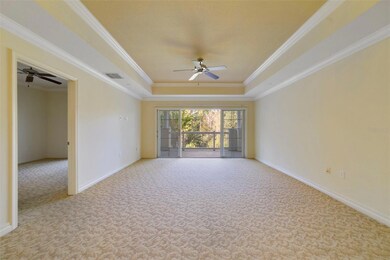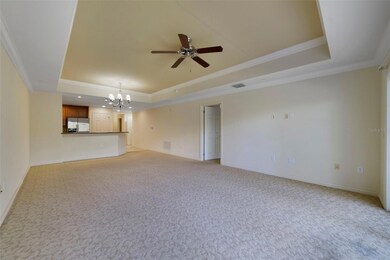7660 Whisper Way Unit 203 Reunion, FL 34747
Reunion NeighborhoodEstimated payment $2,875/month
Highlights
- Golf Course Community
- Oak Trees
- Clubhouse
- Fitness Center
- Gated Community
- Great Room
About This Home
Welcome to your ideal getaway in Reunion Resort!This beautifully designed 3-bedroom, 3-bath condo offers spacious, comfortable living just steps from resort pools and world-class amenities. The open split floor plan is enhanced by high ceilings, crown molding, and abundant natural light, creating an inviting atmosphere throughout. Enjoy seamless indoor-outdoor living with sliding glass doors that open to a generous private balcony/lanai overlooking a peaceful conservation — the perfect place to unwind or entertain. The well-appointed kitchen features solid wood cabinetry, granite countertops, stainless steel appliances, and a pantry, blending style and functionality. The Primary Suite serves as a true retreat with private lanai access, dual vanities, granite counters, a walk-in shower, and a soaking garden tub. Located just 6 miles from Walt Disney World and minutes from major attractions and Orlando International Airport, this condo is ideal as a full-time residence, vacation escape, or high-performing investment property. Don’t miss this opportunity to own a piece of paradise—schedule your private showing today!
Listing Agent
CENTURY 21 CARIOTI Brokerage Phone: 407-566-0555 License #3270672 Listed on: 11/23/2025

Property Details
Home Type
- Condominium
Est. Annual Taxes
- $5,472
Year Built
- Built in 2006
Lot Details
- Cul-De-Sac
- West Facing Home
- Mature Landscaping
- Oak Trees
HOA Fees
- $950 Monthly HOA Fees
Home Design
- Entry on the 2nd floor
- Slab Foundation
- Shingle Roof
- Block Exterior
Interior Spaces
- 1,630 Sq Ft Home
- 3-Story Property
- Great Room
- Combination Dining and Living Room
- Laundry in unit
Kitchen
- Breakfast Bar
- Walk-In Pantry
- Range with Range Hood
- Microwave
- Dishwasher
- Disposal
Flooring
- Carpet
- Ceramic Tile
Bedrooms and Bathrooms
- 3 Bedrooms
- 3 Full Bathrooms
Utilities
- Central Heating and Cooling System
- Electric Water Heater
- Private Sewer
- Cable TV Available
Additional Features
- Reclaimed Water Irrigation System
- Balcony
Listing and Financial Details
- Visit Down Payment Resource Website
- Legal Lot and Block 203S / 000N
- Assessor Parcel Number 27-25-27-3032-000N-203S
- $1,879 per year additional tax assessments
Community Details
Overview
- Association fees include 24-Hour Guard, cable TV, common area taxes, pool, escrow reserves fund, internet, maintenance structure, ground maintenance, pest control, private road, recreational facilities, sewer, trash, water
- Greystone Management Association, Phone Number (407) 645-4945
- Visit Association Website
- Villas At Reunion Square Ph 4 Condo Subdivision
- Association Owns Recreation Facilities
- The community has rules related to deed restrictions, allowable golf cart usage in the community
- Greenbelt
- Near Conservation Area
Amenities
- Clubhouse
- Elevator
- Community Mailbox
Recreation
- Golf Course Community
- Tennis Courts
- Recreation Facilities
- Community Playground
- Fitness Center
- Community Pool
- Park
Pet Policy
- Pets Allowed
- Pets up to 50 lbs
Security
- Security Guard
- Gated Community
Map
Home Values in the Area
Average Home Value in this Area
Tax History
| Year | Tax Paid | Tax Assessment Tax Assessment Total Assessment is a certain percentage of the fair market value that is determined by local assessors to be the total taxable value of land and additions on the property. | Land | Improvement |
|---|---|---|---|---|
| 2024 | $5,472 | $289,700 | -- | $289,700 |
| 2023 | $5,472 | $202,675 | $0 | $0 |
| 2022 | $4,833 | $226,400 | $0 | $226,400 |
| 2021 | $4,442 | $167,500 | $0 | $167,500 |
| 2020 | $4,616 | $177,900 | $0 | $177,900 |
| 2019 | $4,811 | $188,500 | $0 | $188,500 |
| 2018 | $4,735 | $191,500 | $0 | $191,500 |
| 2017 | $4,842 | $194,000 | $0 | $194,000 |
| 2016 | $4,821 | $190,500 | $0 | $190,500 |
| 2015 | $5,003 | $198,200 | $0 | $198,200 |
| 2014 | $5,081 | $179,100 | $0 | $179,100 |
Property History
| Date | Event | Price | List to Sale | Price per Sq Ft |
|---|---|---|---|---|
| 11/23/2025 11/23/25 | For Sale | $279,000 | 0.0% | $171 / Sq Ft |
| 06/01/2025 06/01/25 | Rented | $1,950 | 0.0% | -- |
| 04/29/2025 04/29/25 | Under Contract | -- | -- | -- |
| 04/25/2025 04/25/25 | Price Changed | $1,950 | -2.5% | $1 / Sq Ft |
| 03/13/2025 03/13/25 | For Rent | $2,000 | +18.0% | -- |
| 01/06/2020 01/06/20 | Rented | $1,695 | 0.0% | -- |
| 12/27/2019 12/27/19 | Under Contract | -- | -- | -- |
| 12/21/2019 12/21/19 | For Rent | $1,695 | 0.0% | -- |
| 12/19/2019 12/19/19 | Under Contract | -- | -- | -- |
| 12/04/2019 12/04/19 | For Rent | $1,695 | -- | -- |
Purchase History
| Date | Type | Sale Price | Title Company |
|---|---|---|---|
| Warranty Deed | $155,000 | None Available | |
| Special Warranty Deed | $615,900 | Ginn Title Services Llc |
Mortgage History
| Date | Status | Loan Amount | Loan Type |
|---|---|---|---|
| Previous Owner | $492,000 | Purchase Money Mortgage |
Source: Stellar MLS
MLS Number: S5139118
APN: 27-25-27-3032-000N-203S
- 7659 Whisper Way Unit 102
- 7651 Whisper Way Unit 401
- 7651 Whisper Way Unit 201
- 7651 Whisper Way Unit 104
- 7651 Whisper Way Unit 204
- 7650 Whisper Way Unit 402
- 7652 Whisper Way Unit 302
- 7652 Whisper Way Unit 301
- 7650 Whisper Way Unit 304
- 7650 Whisper Way Unit 203
- 7613 Cabana Ct Unit 104
- 7613 Cabana Ct Unit 402
- 7613 Cabana Ct Unit 102
- 7616 Cabana Ct Unit 301
- 7612 Cabana Ct Unit 101
- 7773 Spectrum Dr
- 7760 Sandy Ridge Dr Unit 112
- 7760 Sandy Ridge Dr Unit 108
- 7760 Sandy Ridge Dr Unit 214
- 7604 Cabana Ct Unit 103
- 7660 Whisper Way Unit ID1346937P
- 7612 Cabana Ct Unit 303
- 7601 Cabana Ct Unit 301
- 7773 Spectrum Dr
- 7610 Cabana Ct Unit 302
- 7834 Spectrum Dr
- 7874 Spectrum Dr
- 7770 Sandy Ridge Dr Unit 107
- 7740 Sandy Ridge Dr Unit ID1346935P
- 1360 Centre Ct Ridge Dr Unit ID1030127P
- 7740 Sandy Ridge Dr Unit 220
- 7740 Sandy Ridge Dr Unit 245
- 7740 Sandy Ridge Dr Unit 131
- 1368 Centre Court Ridge Dr Unit 101
- 7593 Gathering Dr Unit 301
- 1300 Seven Eagles Ct
- 1310 Seven Eagles Ct Unit 102
- 7745 Somersworth Dr
- 1332 Seven Eagles Ct
- 1509 Fairview Cir Unit ID1051139P
