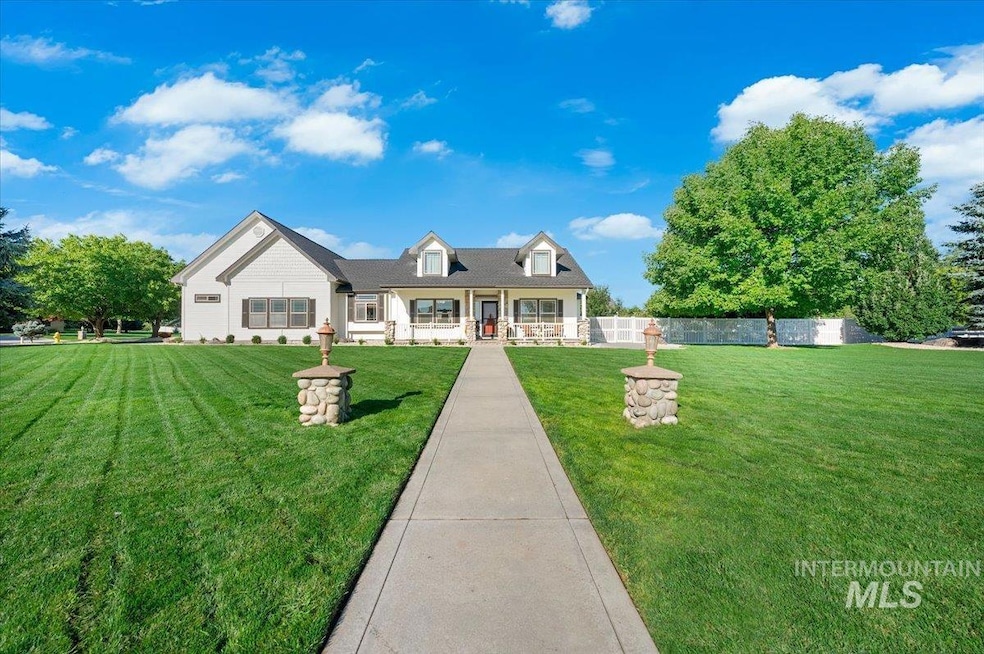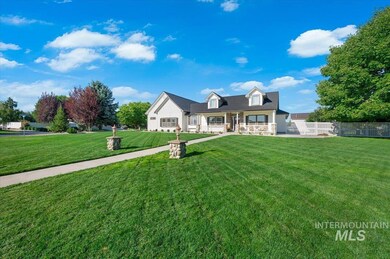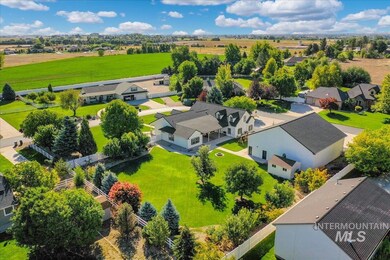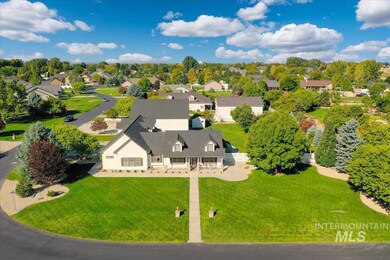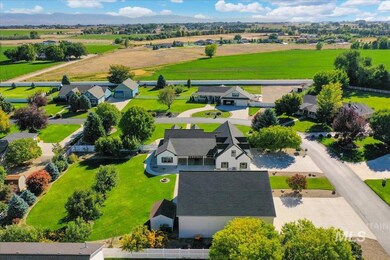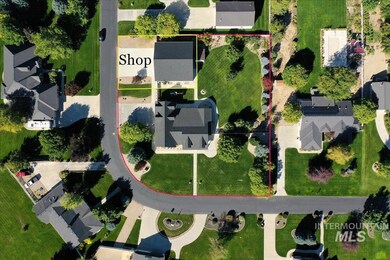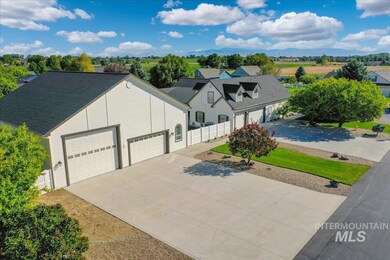
$1,150,000
- 4 Beds
- 4 Baths
- 3,286 Sq Ft
- 12575 Anakate Ln
- Nampa, ID
Assumable Loan at 2.875% Stunning custom home blends craftsmanship, comfort, and homestead living. Features rich stone and woodwork, walnut floors, cathedral/coffered ceilings, and custom molding, cabinetry, and blinds. 2024 updates: HVAC, carpet, interior paint, and refinished floors. Chef’s kitchen with chiseled granite, Subzero fridge, Wolf 6-burner/griddle cooktop, double ovens, pot filler,
Camille Bates Fathom Realty
