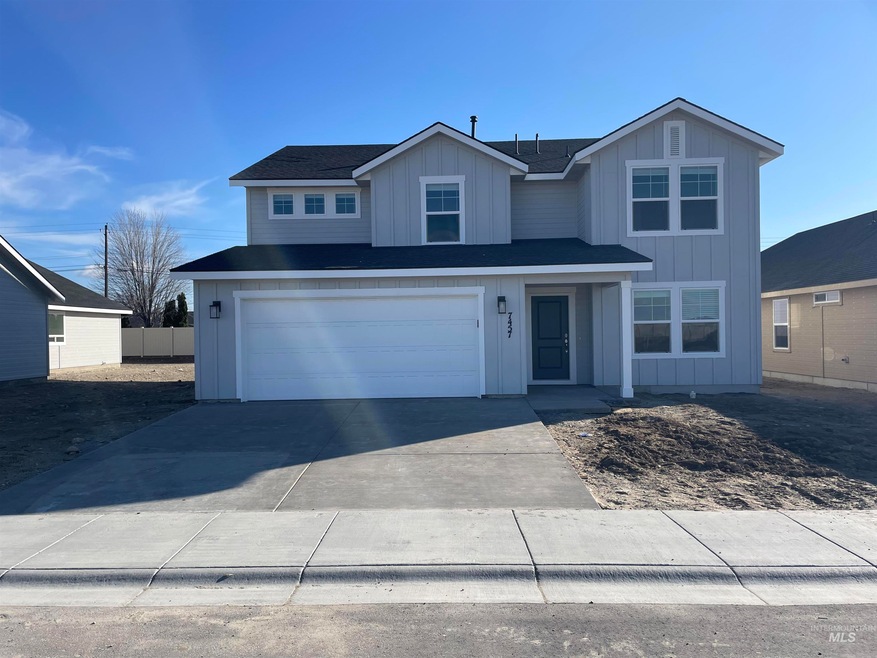PENDING
NEW CONSTRUCTION
Estimated payment $3,466/month
4
Beds
3
Baths
2,807
Sq Ft
$194
Price per Sq Ft
Highlights
- New Construction
- Home Energy Rating Service (HERS) Rated Property
- Great Room
- ENERGY STAR Certified Homes
- Loft
- Den
About This Home
The Garnet Signature Series with Country elevation has room for everyone; with a spacious main-level office, 5 bedrooms. Escape into the incredible primary suite. Entertain your guests in the open kitchen with a double oven, and great room. Store all your extras in the unbelievable tandem 2 car garage. This home features upgraded kitchen countertops, upgraded kitchen cabinets, soaker tub and separate shower and dual vanity in the primary bath. This home is HERS and Energy Star rated with annual energy savings!
Home Details
Home Type
- Single Family
Year Built
- Built in 2025 | New Construction
Lot Details
- 5,489 Sq Ft Lot
- Lot Dimensions are 110'x50'
- Partial Sprinkler System
HOA Fees
- $46 Monthly HOA Fees
Parking
- 2 Car Attached Garage
- Driveway
- Open Parking
Home Design
- Frame Construction
- Architectural Shingle Roof
- HardiePlank Type
- Stone
Interior Spaces
- 2,807 Sq Ft Home
- 2-Story Property
- Great Room
- Den
- Loft
- Crawl Space
Kitchen
- Built-In Oven
- Built-In Range
- Dishwasher
- Kitchen Island
- Disposal
Flooring
- Carpet
- Laminate
Bedrooms and Bathrooms
- 4 Bedrooms
- En-Suite Primary Bedroom
- Walk-In Closet
- 3 Bathrooms
- Double Vanity
Eco-Friendly Details
- Home Energy Rating Service (HERS) Rated Property
- ENERGY STAR Certified Homes
Schools
- Birch Elementary School
- Sage Valley Middle School
- Ridgevue High School
Utilities
- Forced Air Heating and Cooling System
- Gas Water Heater
Community Details
- Built by Hubble Homes
Listing and Financial Details
- Assessor Parcel Number R2093916000
Map
Create a Home Valuation Report for This Property
The Home Valuation Report is an in-depth analysis detailing your home's value as well as a comparison with similar homes in the area
Home Values in the Area
Average Home Value in this Area
Tax History
| Year | Tax Paid | Tax Assessment Tax Assessment Total Assessment is a certain percentage of the fair market value that is determined by local assessors to be the total taxable value of land and additions on the property. | Land | Improvement |
|---|---|---|---|---|
| 2025 | -- | $122,000 | $122,000 | -- |
| 2024 | -- | -- | -- | -- |
Source: Public Records
Property History
| Date | Event | Price | List to Sale | Price per Sq Ft |
|---|---|---|---|---|
| 11/15/2025 11/15/25 | Pending | -- | -- | -- |
| 11/15/2025 11/15/25 | For Sale | $545,398 | -- | $194 / Sq Ft |
Source: Intermountain MLS
Source: Intermountain MLS
MLS Number: 98967685
APN: 20939160 0
Nearby Homes
- 7541 E Edison St
- 7577 E Edison St
- 7565 E Edison St
- Jade Plan at Franklin Village North
- Birch Plan at Franklin Village North
- Spruce Plan at Franklin Village North
- Yosemite Plan at Franklin Village North
- Everest Plan at Franklin Village North
- Agate Plan at Franklin Village North
- Brooke Plan at Franklin Village North
- Alturas Plan at Franklin Village North
- Amethyst Plan at Franklin Village North
- Garnet Plan at Franklin Village North
- Cypress Plan at Franklin Village North
- Crestwood Plan at Franklin Village North
- Topaz Plan at Franklin Village North
- 7518 E Edison St
- 7506 E Edison St
- 7542 E Edison St
- 7650 E Edison St

