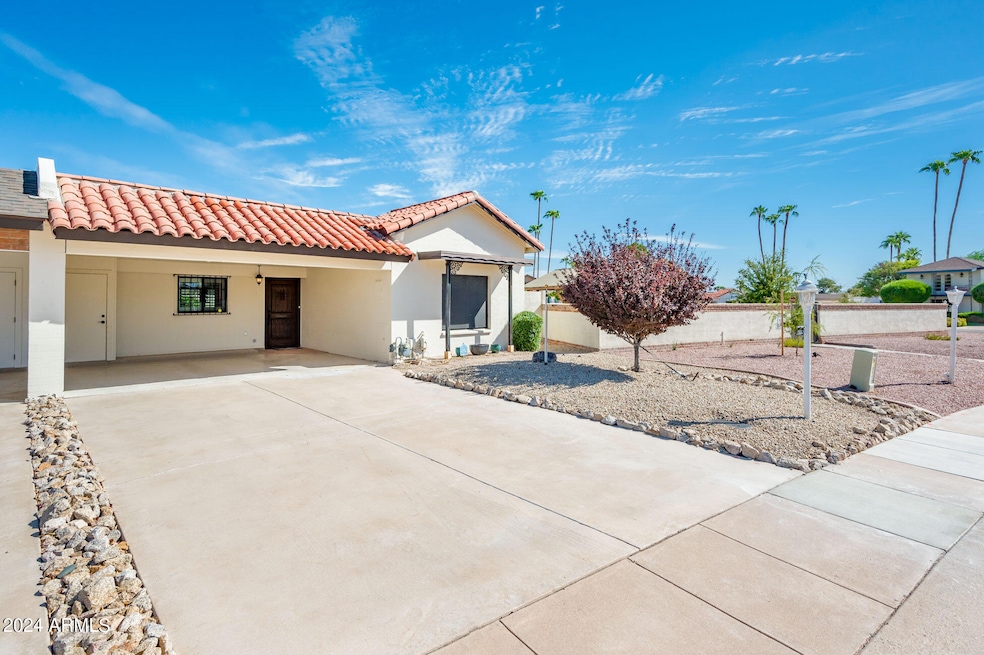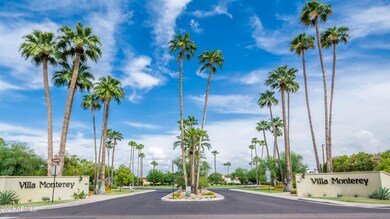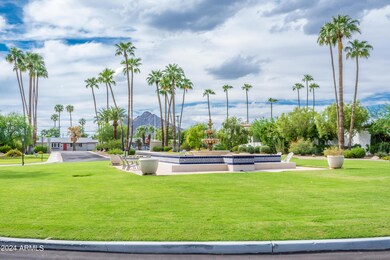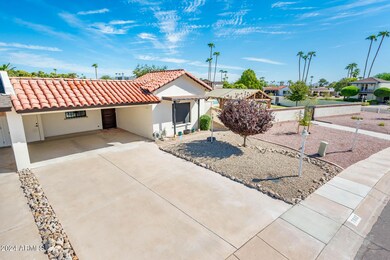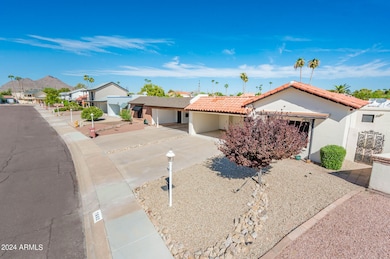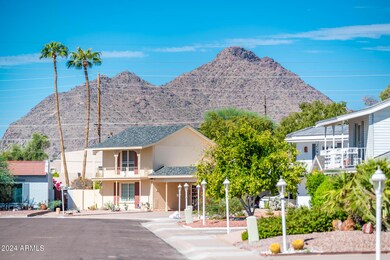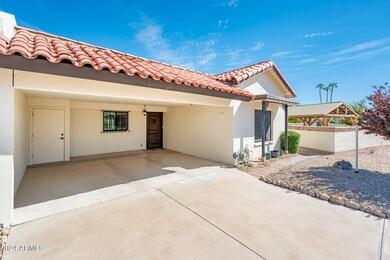
7662 E Orange Blossom Ln Scottsdale, AZ 85250
Indian Bend NeighborhoodHighlights
- The property is located in a historic district
- Mountain View
- End Unit
- Kiva Elementary School Rated A
- Wood Flooring
- Corner Lot
About This Home
As of February 2025Stunning Home Located in the Highly Sought After Retirement (55+ Community), Awarded Historic District of Villa Monterey! Unbelievable Remodeled and Expanded Floor Plan w/ a 2 Car Covered Parking (Rare) w/an End Unit Location w/ Side Gate (Very Desirable). Property Consists of Kitchen Shaker Style Cabinets w/ 42' Uppers w/ Crown Moulding, Tile Backsplash, Oversized Island w/ Breakfast Bar, Quartz Countertops, Stainless Steel Appliances, Gas Range/Oven, Built-In Microwave, Huge Pantry, Work/Office Desk, Beautiful Primary Suite w/ a Large Walk-In Closet w/ Built-In Shelving, Tile Surround Walk-In Shower, Private Toilet Room, Vanity w/ Dual Sinks, Barn-Style Doors, Carpet & Wood Flooring, Wood Shutters, Custom Baseboards, Dual Pane Windows, Recessed Lighting, Ceiling Fans, Outdoor Storage, Inside Laundry Room, Refrigerator, Washer & Dryer Included, North/South Exposure, Low Maintenance Desert Landscape w/ Beautiful Backyard Synectic Grass, Relaxing Covered Patio, Situated Next to the Wonderful Pool & Spa, Fantastic Scottsdale Location, Convenient to Old Town Scottsdale, Spring Training Baseball, Scottsdale Fashion Mall, ASU, Freeway, Parks, Golf, Bike Paths, Restaurants, Talking Stick Casino & Much More!
Last Agent to Sell the Property
Realty ONE Group License #SA105086000 Listed on: 09/27/2024
Townhouse Details
Home Type
- Townhome
Est. Annual Taxes
- $1,076
Year Built
- Built in 1968
Lot Details
- 4,546 Sq Ft Lot
- End Unit
- 1 Common Wall
- Desert faces the front and back of the property
- Block Wall Fence
- Artificial Turf
- Front and Back Yard Sprinklers
- Sprinklers on Timer
HOA Fees
- $54 Monthly HOA Fees
Parking
- 2 Carport Spaces
Home Design
- Built-Up Roof
- Foam Roof
- Block Exterior
- Stucco
Interior Spaces
- 1,575 Sq Ft Home
- 1-Story Property
- Double Pane Windows
- Low Emissivity Windows
- Mountain Views
Kitchen
- Breakfast Bar
- Built-In Microwave
- Kitchen Island
Flooring
- Wood
- Carpet
Bedrooms and Bathrooms
- 2 Bedrooms
- Remodeled Bathroom
- Primary Bathroom is a Full Bathroom
- 2 Bathrooms
- Dual Vanity Sinks in Primary Bathroom
Location
- Property is near a bus stop
- The property is located in a historic district
Schools
- Adult Elementary And Middle School
- Adult High School
Utilities
- Central Air
- Heating System Uses Natural Gas
- Water Purifier
- High Speed Internet
- Cable TV Available
Additional Features
- No Interior Steps
- Covered Patio or Porch
Listing and Financial Details
- Legal Lot and Block 38 / 5100
- Assessor Parcel Number 173-25-223
Community Details
Overview
- Association fees include ground maintenance
- Self Managed Association
- Built by Butler
- Villa Monterey 7 Subdivision
Recreation
- Community Pool
- Community Spa
- Bike Trail
Ownership History
Purchase Details
Home Financials for this Owner
Home Financials are based on the most recent Mortgage that was taken out on this home.Purchase Details
Home Financials for this Owner
Home Financials are based on the most recent Mortgage that was taken out on this home.Purchase Details
Home Financials for this Owner
Home Financials are based on the most recent Mortgage that was taken out on this home.Purchase Details
Home Financials for this Owner
Home Financials are based on the most recent Mortgage that was taken out on this home.Purchase Details
Purchase Details
Purchase Details
Purchase Details
Home Financials for this Owner
Home Financials are based on the most recent Mortgage that was taken out on this home.Similar Homes in Scottsdale, AZ
Home Values in the Area
Average Home Value in this Area
Purchase History
| Date | Type | Sale Price | Title Company |
|---|---|---|---|
| Warranty Deed | $605,000 | Arizona Brokers Title | |
| Interfamily Deed Transfer | -- | None Available | |
| Warranty Deed | $308,000 | Security Title Agency Inc | |
| Interfamily Deed Transfer | -- | First American Title Ins Co | |
| Cash Sale Deed | $225,000 | First American Title Ins Co | |
| Interfamily Deed Transfer | -- | None Available | |
| Cash Sale Deed | $117,000 | Chicago Title Insurance Co | |
| Quit Claim Deed | -- | -- | |
| Joint Tenancy Deed | $109,000 | Security Title |
Mortgage History
| Date | Status | Loan Amount | Loan Type |
|---|---|---|---|
| Open | $574,750 | New Conventional | |
| Previous Owner | $239,700 | New Conventional | |
| Previous Owner | $246,400 | New Conventional | |
| Previous Owner | $87,200 | New Conventional |
Property History
| Date | Event | Price | Change | Sq Ft Price |
|---|---|---|---|---|
| 02/12/2025 02/12/25 | Sold | $605,000 | -2.3% | $384 / Sq Ft |
| 09/27/2024 09/27/24 | For Sale | $619,000 | +175.1% | $393 / Sq Ft |
| 12/29/2016 12/29/16 | Sold | $225,000 | -8.2% | $171 / Sq Ft |
| 11/14/2016 11/14/16 | For Sale | $245,000 | -- | $186 / Sq Ft |
Tax History Compared to Growth
Tax History
| Year | Tax Paid | Tax Assessment Tax Assessment Total Assessment is a certain percentage of the fair market value that is determined by local assessors to be the total taxable value of land and additions on the property. | Land | Improvement |
|---|---|---|---|---|
| 2025 | $1,100 | $19,284 | -- | -- |
| 2024 | $1,076 | $18,366 | -- | -- |
| 2023 | $1,076 | $33,110 | $6,620 | $26,490 |
| 2022 | $1,024 | $25,960 | $5,190 | $20,770 |
| 2021 | $1,111 | $23,770 | $4,750 | $19,020 |
| 2020 | $1,101 | $21,550 | $4,310 | $17,240 |
| 2019 | $1,068 | $20,170 | $4,030 | $16,140 |
| 2018 | $1,043 | $19,030 | $3,800 | $15,230 |
| 2017 | $1,153 | $18,100 | $3,620 | $14,480 |
| 2016 | $965 | $17,320 | $3,460 | $13,860 |
| 2015 | $927 | $15,800 | $3,160 | $12,640 |
Agents Affiliated with this Home
-
Randall Edgar

Seller's Agent in 2025
Randall Edgar
Realty One Group
(602) 369-7772
25 in this area
39 Total Sales
-
Peggy Young

Buyer's Agent in 2025
Peggy Young
RE/MAX
(480) 241-1040
8 in this area
128 Total Sales
Map
Source: Arizona Regional Multiple Listing Service (ARMLS)
MLS Number: 6763710
APN: 173-25-223
- 5023 N 77th St
- 7632 E Bonita Dr
- 7630 E Pasadena Ave
- 7607 E Bonita Dr
- 7706 E Chaparral Rd
- 5139 N 76th Place Unit 47
- 7719 E Sandalwood Dr
- 5032 N 78th St
- 5100 N Miller Rd Unit 20
- 5030 N 78th Place
- 4950 N Miller Rd Unit 215
- 4950 N Miller Rd Unit 200
- 4950 N Miller Rd Unit 212
- 4950 N Miller Rd Unit 102
- 7634 E Vista Dr
- 7644 E Mariposa Dr
- 7706 E Vista Dr
- 5322 N 78th St
- 7921 E Bonita Dr
- 7837 E Crestwood Way
