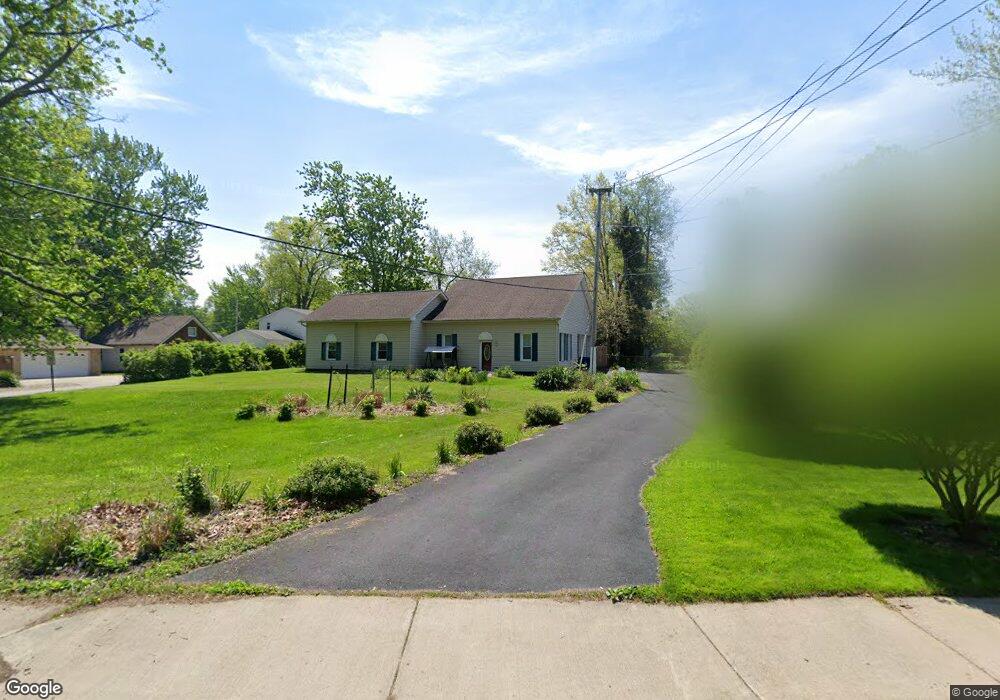7662 Salida Rd Mentor On the Lake, OH 44060
Estimated Value: $164,000 - $170,704
2
Beds
1
Bath
1,026
Sq Ft
$162/Sq Ft
Est. Value
About This Home
This home is located at 7662 Salida Rd, Mentor On the Lake, OH 44060 and is currently estimated at $166,676, approximately $162 per square foot. 7662 Salida Rd is a home located in Lake County with nearby schools including Lake Elementary School, Shore Middle School, and Mentor High School.
Ownership History
Date
Name
Owned For
Owner Type
Purchase Details
Closed on
Sep 8, 2009
Sold by
Secretary Of Housing & Urban Development
Bought by
Wojno Dana Y
Current Estimated Value
Home Financials for this Owner
Home Financials are based on the most recent Mortgage that was taken out on this home.
Original Mortgage
$65,650
Outstanding Balance
$43,109
Interest Rate
5.27%
Mortgage Type
New Conventional
Estimated Equity
$123,567
Purchase Details
Closed on
Oct 31, 2008
Sold by
Schiller Jennifer L
Bought by
Secretary Of Housing & Urban Development
Purchase Details
Closed on
Mar 18, 2004
Sold by
Rondini Susan M
Bought by
Acquaviva Richard J
Home Financials for this Owner
Home Financials are based on the most recent Mortgage that was taken out on this home.
Original Mortgage
$137,837
Interest Rate
5.67%
Mortgage Type
FHA
Purchase Details
Closed on
Mar 17, 2004
Sold by
Acquaviva Richard J
Bought by
Schiller Jennifer and Jenkinson Ruth M
Home Financials for this Owner
Home Financials are based on the most recent Mortgage that was taken out on this home.
Original Mortgage
$137,837
Interest Rate
5.67%
Mortgage Type
FHA
Purchase Details
Closed on
Mar 9, 2000
Sold by
Alan Dodd Robert
Bought by
Ocwen Financial Services Inc
Home Financials for this Owner
Home Financials are based on the most recent Mortgage that was taken out on this home.
Original Mortgage
$83,000
Interest Rate
8.26%
Purchase Details
Closed on
Feb 17, 2000
Sold by
Ocwen Financial Services Inc
Bought by
Rondini Susan
Home Financials for this Owner
Home Financials are based on the most recent Mortgage that was taken out on this home.
Original Mortgage
$83,000
Interest Rate
8.26%
Create a Home Valuation Report for This Property
The Home Valuation Report is an in-depth analysis detailing your home's value as well as a comparison with similar homes in the area
Home Values in the Area
Average Home Value in this Area
Purchase History
| Date | Buyer | Sale Price | Title Company |
|---|---|---|---|
| Wojno Dana Y | $82,111 | Lakeside Title & Escrow Agen | |
| Secretary Of Housing & Urban Development | $88,000 | None Available | |
| Acquaviva Richard J | $53,000 | -- | |
| Schiller Jennifer | $140,000 | Chicago Title Insurance Co | |
| Ocwen Financial Services Inc | $42,000 | -- | |
| Rondini Susan | $83,000 | Quality Title Agency Inc |
Source: Public Records
Mortgage History
| Date | Status | Borrower | Loan Amount |
|---|---|---|---|
| Open | Wojno Dana Y | $65,650 | |
| Previous Owner | Schiller Jennifer | $137,837 | |
| Previous Owner | Rondini Susan | $83,000 |
Source: Public Records
Tax History Compared to Growth
Tax History
| Year | Tax Paid | Tax Assessment Tax Assessment Total Assessment is a certain percentage of the fair market value that is determined by local assessors to be the total taxable value of land and additions on the property. | Land | Improvement |
|---|---|---|---|---|
| 2024 | -- | $51,480 | $13,390 | $38,090 |
| 2023 | $5,061 | $39,550 | $11,430 | $28,120 |
| 2022 | $2,254 | $39,550 | $11,430 | $28,120 |
| 2021 | $2,259 | $39,550 | $11,430 | $28,120 |
| 2020 | $2,085 | $32,420 | $9,370 | $23,050 |
| 2019 | $2,087 | $32,420 | $9,370 | $23,050 |
| 2018 | $2,273 | $36,250 | $16,390 | $19,860 |
| 2017 | $2,463 | $36,250 | $16,390 | $19,860 |
| 2016 | $2,451 | $36,250 | $16,390 | $19,860 |
| 2015 | $2,233 | $36,250 | $16,390 | $19,860 |
| 2014 | $2,260 | $36,250 | $16,390 | $19,860 |
| 2013 | $2,124 | $36,250 | $16,390 | $19,860 |
Source: Public Records
Map
Nearby Homes
- 7568 Monterey Bay Dr Unit 4
- 7567 Monterey Bay Dr Unit 4
- V/L Andrews Rd
- 5656 Park St
- 5598-C-3 Sea Glass Ln
- 5598-A-4 Sea Glass Ln
- Juniper w/ Finished Basement Plan at Cranes Landing
- Spencer Plan at Cranes Landing
- 7686 Pinehurst Dr
- 5598 Seaglass Ln Unit 3
- 5602 Park Ave
- 7429 Salida Rd
- 7897 Richwood Dr
- 7889 Lake Shore Blvd
- 5817 Fenwood Ct
- 5786 Marine Pkwy
- 5771 Marine Pkwy
- 7345 Salida Rd
- 7379 Larkspur Dr
- 7763 Manor Dr
- 7654 Salida Rd
- 5678 Whitethorn Dr
- 7674 Salida Rd
- 5681 Beech Dr
- 5673 Whitethorn Dr
- 5677 Whitethorn Dr
- 7682 Salida Rd
- 5674 Davis Dr
- 5685 Whitethorn Dr
- 5684 Whitethorn Dr
- 5687 Beech Dr
- 7648 Salida Rd
- 5680 Davis Dr
- 5687 Whitethorn Dr
- 5684 Davis Dr
- 7681 Salida Rd
- 5692 Whitethorn Dr
- 0 Davis Dr Unit 4501781
- 0 Davis Dr
- 5684 Beech Dr
