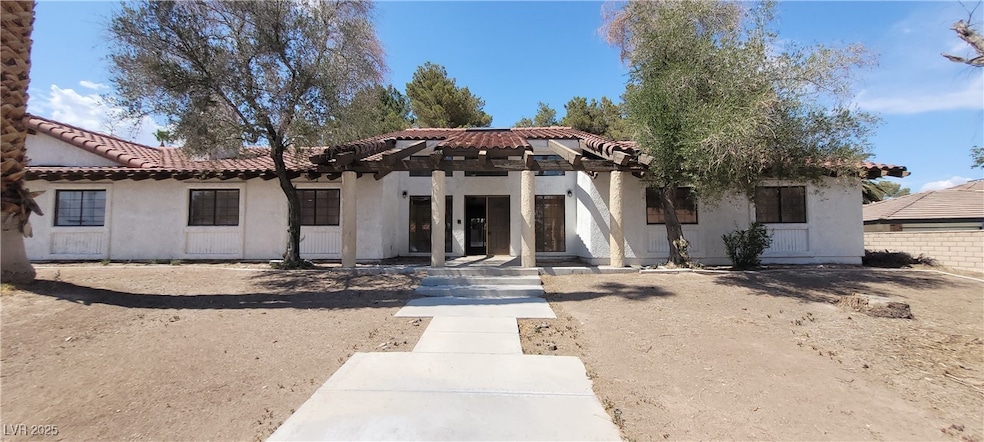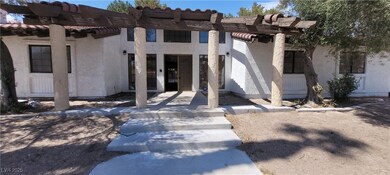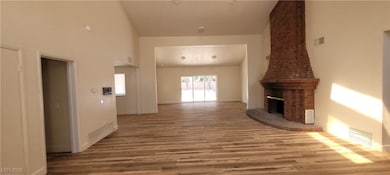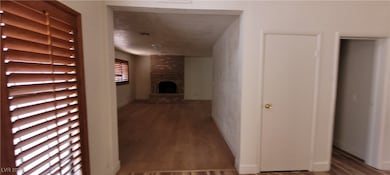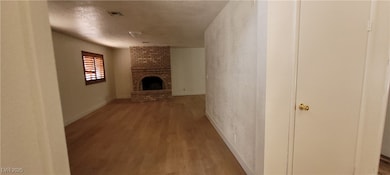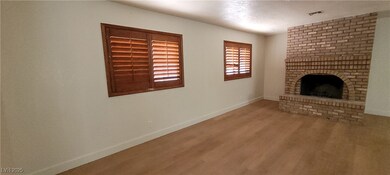7664 Angel Crest Cir Las Vegas, NV 89117
West Sahara NeighborhoodHighlights
- Private Pool
- No HOA
- Central Heating and Cooling System
- 0.46 Acre Lot
- Laundry Room
- Ceiling Fan
About This Home
If you're looking for a home that has character and charm, this one is it! Fantastic 4 bedroom, 1 story home with pool and spa on a half acre of land! There's RV and boat parking, a basketball play area and the home sits in a culdesac. Other features include a stunning brick fireplace, granite in kitchen and baths, plus wood and tile flooring throughout. New plank flooring, brand new carpet, brand new granite countertops, and freshly painted interior. Updated to 3 car garage.
Listing Agent
Turn Key Property Solutions Brokerage Phone: 702-706-7920 License #B.0145832 Listed on: 05/08/2025
Home Details
Home Type
- Single Family
Est. Annual Taxes
- $5,395
Year Built
- Built in 1986
Lot Details
- 0.46 Acre Lot
- East Facing Home
- Back Yard Fenced
- Chain Link Fence
Parking
- 3 Car Garage
Home Design
- Frame Construction
- Tile Roof
- Stucco
Interior Spaces
- 3,024 Sq Ft Home
- 1-Story Property
- Ceiling Fan
- Blinds
- Carpet
Kitchen
- Electric Oven
- Electric Range
- Dishwasher
Bedrooms and Bathrooms
- 4 Bedrooms
Laundry
- Laundry Room
- Electric Dryer Hookup
Pool
- Private Pool
Schools
- Gray Elementary School
- Lawrence Middle School
- Spring Valley High School
Utilities
- Central Heating and Cooling System
- Cable TV Not Available
Listing and Financial Details
- Security Deposit $2,700
- Property Available on 5/8/25
- Tenant pays for electricity, gas, grounds care, pool maintenance, sewer, trash collection, water
- 12 Month Lease Term
Community Details
Overview
- No Home Owners Association
- Moyer View Estate Subdivision
Pet Policy
- Pets Allowed
Map
Source: Las Vegas REALTORS®
MLS Number: 2681758
APN: 163-10-411-003
- 3236 Cliff Sieler Ct
- 7625 Coley Ave
- 3235 S Tioga Way
- 7755 Coley Ave
- 3064 Azure Bay St
- 3185 S Monte Cristo Way
- 3049 Azure Bay St
- 7886 Palace Monaco Ave
- 7385 Heron Canyon Ct
- 7390 Heron Canyon Ct
- 7349 Olive Creek Ct
- 7929 Palace Monaco Ave
- 3359 Commendation Dr
- 3146 Surf Spray St
- Haven Plan at Prado
- Valle Plan at Prado
- Sancta Plan at Prado
- Cresta Plan at Prado
- 3389 Commendation Dr
- 7959 Palace Monaco Ave
- 3065 Blue Monaco St
- 2855 Mountain Mist Ct
- 8079 Palace Estate Ave
- 2937 Copper Beach Ct
- 3160 Belcastro St
- 7244 White Bloom Ave
- 8000 W Spring Mountain Rd
- 8112 Azure Falls Ct
- 7148 White Bloom Ave
- 7470 Eldora Ave
- 8141 Shoreham St
- 8237 Cassis Ct
- 7137 Flowering Rose Ave
- 3610 Pinnate Dr
- 3525 Hammock St Unit 5
- 7020 King Solomons Ct
- 3646 Surfboard Ct
- 3601 Sanwood St
- 8350 W Desert Inn Rd
- 8336 Crown Peak Ave
