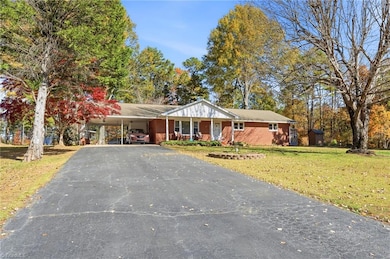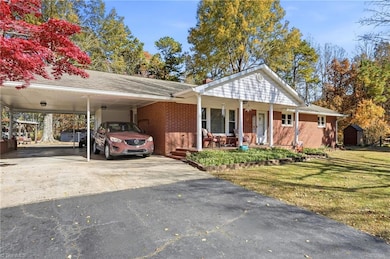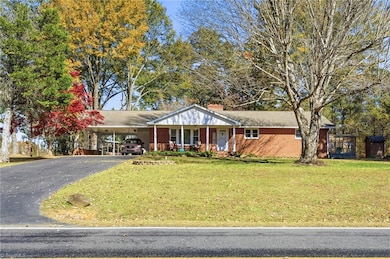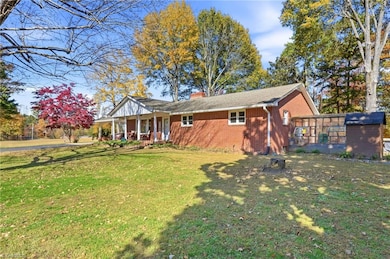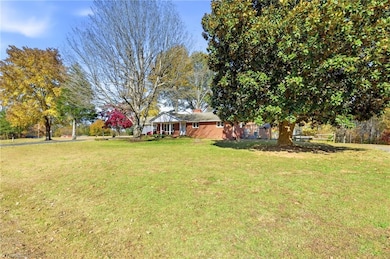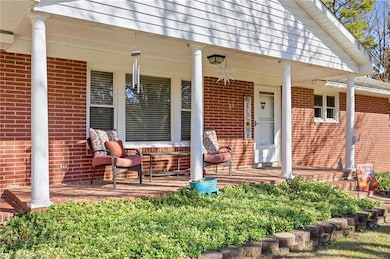7665 Dennis Rd Walnut Cove, NC 27052
Estimated payment $1,830/month
Highlights
- No HOA
- Tile Flooring
- Outdoor Storage
- Porch
- Carport
- Ceiling Fan
About This Home
**New Photos** Seller offering $5k concessions on this rural gem! This well-maintained brick ranch offers 3 bedrooms and 2 full baths with over 1700 sq ft of comfortable living space plus a basement that provides endless possibilities. Beautiful wormy chestnut walls. Ample closet spaces. The home features a paved driveway, a cozy fireplace on the main level, and a wood stove in the basement for warm winter options. All appliances convey, both on the main level and in the basement, some furnishings are negotiable, making this home move-in ready. Outdoor living is just as enjoyable with a deck perfect for relaxing, garden space for your green thumb & plenty of storage buildings for all your needs. Parking is abundant with 4 carport spaces, including 2 attached and 2 detached, offering convenience & versatility. With its blend of rural charm and easy access to highways,and more, this property truly has a lot to offer. Don’t miss the chance to make it yours—schedule a showing today!
Home Details
Home Type
- Single Family
Est. Annual Taxes
- $1,823
Year Built
- Built in 1961
Lot Details
- 1.08 Acre Lot
- Cleared Lot
- Property is zoned AG
Parking
- 4 Car Garage
- Carport
- Gravel Driveway
Home Design
- Brick Exterior Construction
Interior Spaces
- 1,762 Sq Ft Home
- Property has 1 Level
- Ceiling Fan
- Den with Fireplace
- Dryer Hookup
- Unfinished Basement
Flooring
- Carpet
- Tile
- Vinyl
Bedrooms and Bathrooms
- 3 Bedrooms
- 2 Full Bathrooms
Outdoor Features
- Outdoor Storage
- Porch
Utilities
- Heat Pump System
- Heating System Uses Wood
- Well
- Electric Water Heater
Community Details
- No Home Owners Association
Listing and Financial Details
- Assessor Parcel Number 6951501577
- 1% Total Tax Rate
Map
Home Values in the Area
Average Home Value in this Area
Tax History
| Year | Tax Paid | Tax Assessment Tax Assessment Total Assessment is a certain percentage of the fair market value that is determined by local assessors to be the total taxable value of land and additions on the property. | Land | Improvement |
|---|---|---|---|---|
| 2025 | $1,294 | $256,700 | $31,200 | $225,500 |
| 2024 | $1,294 | $157,500 | $20,700 | $136,800 |
| 2023 | $1,294 | $157,500 | $20,700 | $136,800 |
| 2022 | $1,294 | $157,500 | $20,700 | $136,800 |
| 2021 | $1,248 | $157,500 | $20,700 | $136,800 |
| 2020 | $1,270 | $145,800 | $16,700 | $129,100 |
| 2019 | $1,284 | $145,800 | $16,700 | $129,100 |
| 2018 | $1,235 | $145,800 | $16,700 | $129,100 |
| 2016 | $1,142 | $134,246 | $15,712 | $118,534 |
| 2015 | $1,142 | $134,246 | $15,712 | $118,534 |
| 2014 | $1,083 | $134,246 | $15,712 | $118,534 |
Property History
| Date | Event | Price | List to Sale | Price per Sq Ft |
|---|---|---|---|---|
| 10/27/2025 10/27/25 | Price Changed | $319,900 | -1.5% | $182 / Sq Ft |
| 08/22/2025 08/22/25 | For Sale | $324,900 | -- | $184 / Sq Ft |
Purchase History
| Date | Type | Sale Price | Title Company |
|---|---|---|---|
| Warranty Deed | $130,000 | None Available |
Mortgage History
| Date | Status | Loan Amount | Loan Type |
|---|---|---|---|
| Open | $126,100 | Purchase Money Mortgage |
Source: Triad MLS
MLS Number: 1193161
APN: 6951-50-1577
- 900 Warren Farm Rd
- 7280 Dennis Rd
- 6910 Dennis Rd
- 7655 Salem Chapel Rd
- 8955 Dennis Rd
- 5491 Lake Woussicket Rd
- 1305 Leake Memorial Church Rd
- 7925 Baux Mountain Rd
- 0 Nc Highway 65 W Unit 1181184
- 1308 Nc 65 Hwy W
- 145 Laurel Cliffs Dr Unit C
- 814 Montgomery Ct
- 664 Spring St
- 0 Sheets Trail Unit 1178025
- 637 Stokesburg Rd
- 4380 Ben Ln
- 5185 Camp Betty Hastings Rd
- 4044 Sundance Dr
- 2166 Nc 65 Hwy E
- 514 Stokesburg Rd Unit A
- 5311 Cedar Green
- 1198 Red Bank Rd
- 5073 Natalie Temple Ln
- 5125 Asia Chanel Dr
- 5055 Appalachian Rd
- 5390 Esher Dr
- 6166 Brentwood Pk Dr
- 5390 Holbein Gate Rd
- 3121 Chapel St
- 3127 Chapel St
- 3145 Chapel St
- 2814 Chari Park Ln
- 2958 Mirasol Ct
- 5400 Walkertown Landing Cir
- 2670 Darrow Rd
- 144 Brookhill Park Ct
- 885 Rural Hall-Germanton Rd
- 936 Rock Spring Dr
- 5624 Fairway Forest Dr
- 7755 Abington Dr

