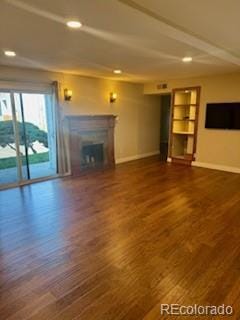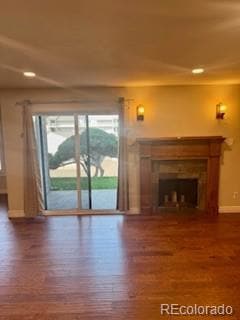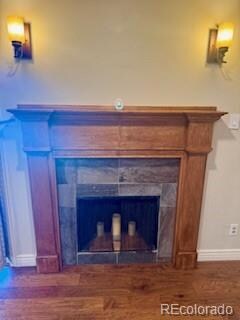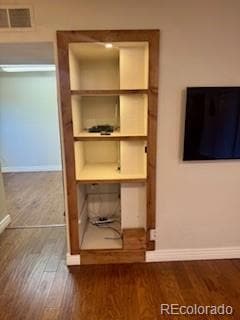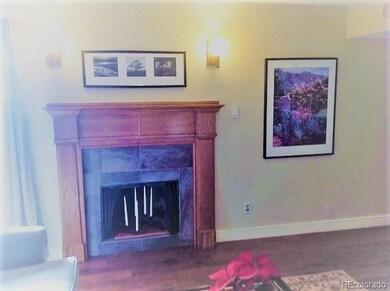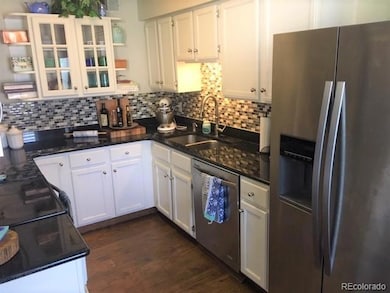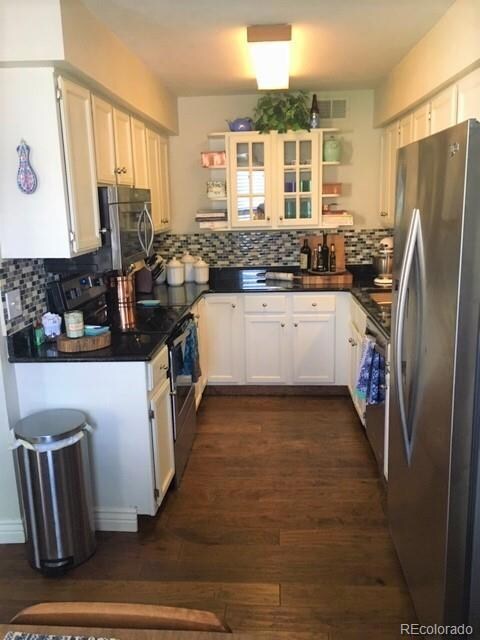7665 E Eastman Ave Unit 110C Denver, CO 80231
Hampden NeighborhoodEstimated payment $2,306/month
Highlights
- Fitness Center
- Indoor Pool
- Open Floorplan
- Thomas Jefferson High School Rated A-
- Primary Bedroom Suite
- Clubhouse
About This Home
Welcome home to the largest model in Shadow Wood w No Steps in unit. Good end unit privacy! This spacious two bedroom+ offers large walk in closets & private baths plus bonus room or study, or could be used as a non compliant 3rd bedroom. Hardwood floors throughout this open concept unit with a large family room featuring an attractive fireplace, lots of light & large shelving built in cabinet. The bdrms have wall to wall carpet. Beautiful granite countertops in kitchen & both bathrooms. The master bath has a beautiful remodeled shower with a built in seat & another built in ceiling to floor cabinet in the vanity area. Newer stainless steel appliances in kitchen with under cabinet lighting providing ample light for your cooking and entertainment needs . Breakfast room off of the kitchen with a convenient one touch fan & light system. Newly install electrical circuit breaker. Enjoy the privacy of the walk out patio w an added awning located off the main family room w grass area for pets. Central air conditioning keeps it cool in the summer, and the fireplace keeps you warm in the winter. You'll appreciate the low gas and electric bills too as a 1st floor end unit. Newer Samsung washer & dryer are included in the sale. The deeded parking carport & deeded parking space are located behind the unit. Home comes with two storage closets. Residents enjoy exclusive access to two pools (indoor & outdoors), a well-equipped fitness center, and a lovely clubhouse, perfect for social gatherings. Also residences enjoy tennis courts, handball court, fitness center, community room, along with walking trails to Bible Park, Hutchinson Park, Highline Canal next door. If you are a walker or biker you'll love this location. Conveniently located to shopping, restaurants, parks & golf courses, Light Rail to Downtown or the DTC is just a few minutes away. This unique home offers no stairs or steps to or in the home, while style & comfort affords you an enviable Colorado lifestyle.
Listing Agent
HomeSmart Realty Brokerage Email: keithbrown100@gmail.com License #100003316 Listed on: 06/19/2025

Property Details
Home Type
- Condominium
Est. Annual Taxes
- $1,263
Year Built
- Built in 1978 | Remodeled
Lot Details
- End Unit
- East Facing Home
HOA Fees
- $625 Monthly HOA Fees
Home Design
- Entry on the 1st floor
- Slab Foundation
- Composition Roof
Interior Spaces
- 1,247 Sq Ft Home
- 1-Story Property
- Open Floorplan
- Wired For Data
- Ceiling Fan
- Window Treatments
- Family Room with Fireplace
- Dining Room
- Home Office
Kitchen
- Self-Cleaning Convection Oven
- Cooktop
- Microwave
- Dishwasher
- Granite Countertops
- Disposal
Flooring
- Wood
- Carpet
Bedrooms and Bathrooms
- 3 Main Level Bedrooms
- Primary Bedroom Suite
Laundry
- Laundry closet
- Dryer
Home Security
Parking
- 2 Car Garage
- 1 Carport Space
- Parking Storage or Cabinetry
- Driveway
- Guest Parking
Pool
- Indoor Pool
- Outdoor Pool
Outdoor Features
- Covered Patio or Porch
- Exterior Lighting
Schools
- Samuels Elementary School
- Hamilton Middle School
- Thomas Jefferson High School
Utilities
- Forced Air Heating and Cooling System
- Heating System Uses Natural Gas
- 220 Volts
- 110 Volts
- Gas Water Heater
- High Speed Internet
- Phone Available
- Cable TV Available
Additional Features
- Smoke Free Home
- Ground Level
Listing and Financial Details
- Exclusions: Smart TV and DVD player
- Assessor Parcel Number 6333-04-062
Community Details
Overview
- Association fees include exterior maintenance w/out roof, ground maintenance, maintenance structure, road maintenance, sewer, snow removal, trash, water
- Shadow Wood Association, Phone Number (866) 473-2573
- Low-Rise Condominium
- Shadow Wood Subdivision
- Community Parking
Amenities
- Sauna
- Clubhouse
- Bike Room
- Community Storage Space
Recreation
- Tennis Courts
- Community Playground
- Fitness Center
- Community Pool
Security
- Carbon Monoxide Detectors
- Fire and Smoke Detector
Map
Home Values in the Area
Average Home Value in this Area
Tax History
| Year | Tax Paid | Tax Assessment Tax Assessment Total Assessment is a certain percentage of the fair market value that is determined by local assessors to be the total taxable value of land and additions on the property. | Land | Improvement |
|---|---|---|---|---|
| 2024 | $1,263 | $15,950 | $2,140 | $13,810 |
| 2023 | $1,236 | $15,950 | $2,140 | $13,810 |
| 2022 | $1,167 | $14,670 | $2,220 | $12,450 |
| 2021 | $1,127 | $15,100 | $2,290 | $12,810 |
| 2020 | $1,199 | $16,160 | $2,290 | $13,870 |
| 2019 | $1,165 | $16,160 | $2,290 | $13,870 |
| 2018 | $1,056 | $13,650 | $2,300 | $11,350 |
| 2017 | $1,053 | $13,650 | $2,300 | $11,350 |
| 2016 | $930 | $11,410 | $1,417 | $9,993 |
| 2015 | $891 | $11,410 | $1,417 | $9,993 |
| 2014 | $517 | $6,220 | $1,409 | $4,811 |
Property History
| Date | Event | Price | List to Sale | Price per Sq Ft |
|---|---|---|---|---|
| 10/01/2025 10/01/25 | Price Changed | $298,900 | -3.4% | $240 / Sq Ft |
| 08/28/2025 08/28/25 | Price Changed | $309,500 | -1.7% | $248 / Sq Ft |
| 06/19/2025 06/19/25 | For Sale | $315,000 | -- | $253 / Sq Ft |
Purchase History
| Date | Type | Sale Price | Title Company |
|---|---|---|---|
| Quit Claim Deed | -- | None Available | |
| Warranty Deed | $145,825 | Land Title Guarantee | |
| Warranty Deed | $108,500 | Stewart Title | |
| Warranty Deed | $59,000 | Land Title |
Mortgage History
| Date | Status | Loan Amount | Loan Type |
|---|---|---|---|
| Previous Owner | $86,800 | No Value Available | |
| Previous Owner | $60,770 | Assumption |
Source: REcolorado®
MLS Number: 8562908
APN: 6333-04-062
- 7665 E Eastman Ave Unit 111A
- 7665 E Eastman Ave Unit 204B
- 7665 E Eastman Ave Unit 203B
- 7665 E Eastman Ave Unit 301
- 7665 E Eastman Ave Unit 212
- 3141 S Tamarac Dr Unit 305E
- 3141 S Tamarac Dr Unit 206E
- 3121 S Tamarac Dr Unit 302H
- 7040 E Girard Ave Unit 406
- 7040 E Girard Ave Unit 103
- 7500 E Dartmouth Ave Unit 8
- 7500 E Dartmouth Ave Unit 16
- 3210 S Oneida Way
- 7020 E Girard Ave Unit 109
- 7020 E Girard Ave Unit 206
- 7020 E Girard Ave Unit 303
- 7017 E Girard Ave Unit C1
- 3465 S Poplar St Unit 306
- 3470 S Poplar St Unit 401
- 3470 S Poplar St Unit 102
- 7665 E Eastman Ave Unit A103
- 8000 E Girard Ave
- 8060 E Girard Ave
- 8060 E Girard Ave Unit 101
- 8060 E Girard Ave Unit 420
- 8405 E Hampden Ave
- 3424 S Locust St Unit E
- 3625 S Verbena St
- 3331 S Monaco St Pkwy Unit D
- 3655 S Verbena St
- 8525 E Hampden Ave
- 2575 S Syracuse Way Unit A-101
- 7777 E Yale Ave
- 2575 S Syracuse Way Unit D207
- 2880 S Locust St Unit 108s
- 2800 S Syracuse Way
- 2880 S Locust St
- 2575 S Syracuse Way Unit K208
- 7300-7500 E Harvard Ave
- 6300 E Hampden Ave
