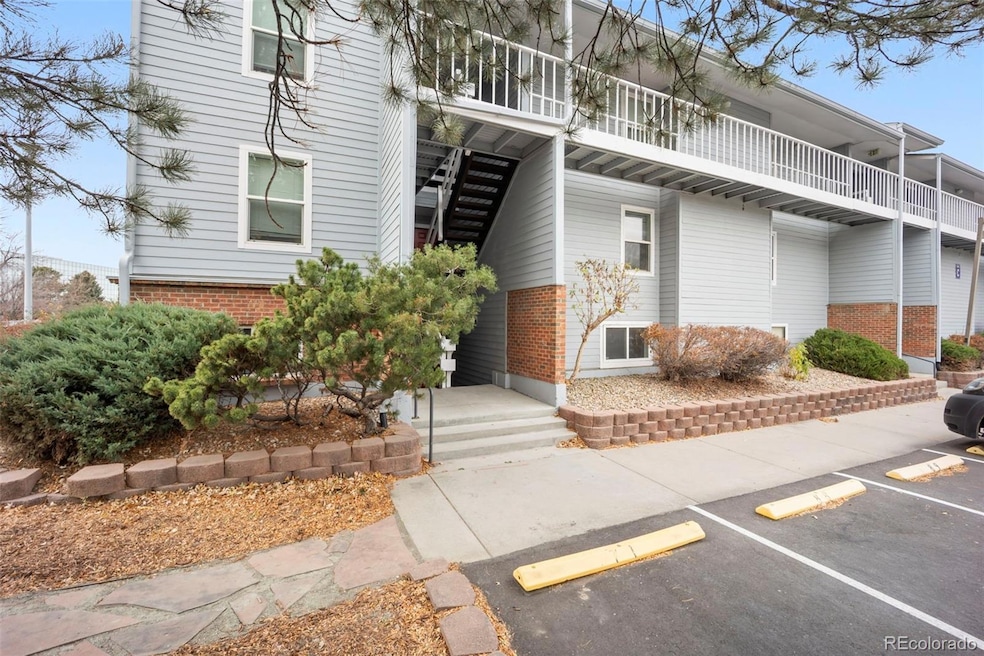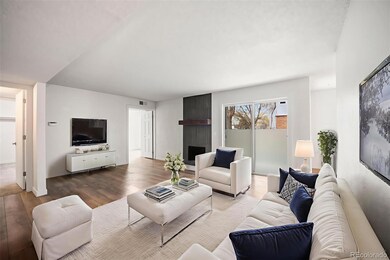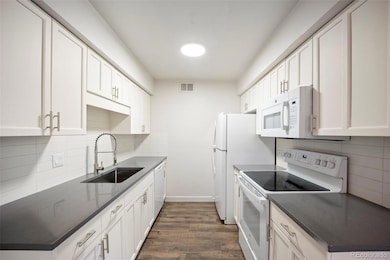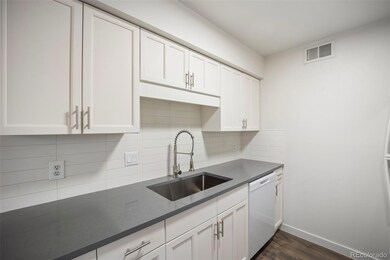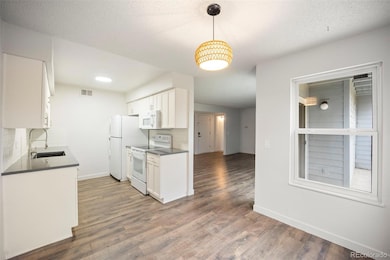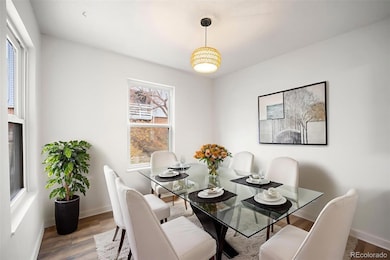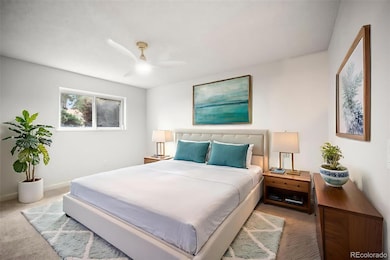7665 E Eastman Ave Unit C101 Denver, CO 80231
Hampden NeighborhoodEstimated payment $2,283/month
Highlights
- Primary Bedroom Suite
- Living Room
- 1-Story Property
- End Unit
- Parking Storage or Cabinetry
- Forced Air Heating and Cooling System
About This Home
Just in time for the holidays! Listed well below market value! Come see this fully renovated home in person!
Welcome home to 7665 E Eastman Ave, C101! Amazing updates throughout! The primary suite has a large walk-in closet and ensuite! The second bedroom also has a walk-in closet! Bedroom number three is the perfect office or flex space. All new LVP and carpet throughout the home. Both bathrooms have undergone extensive renovations! Brand new kitchen and kitchen appliances! All you need to do is move in and make it yours! Deeded parking spot included with plenty of visitor spots throughout the community. 3 minutes to i25 and 225! Come enjoy all the amenities that include an indoor/outdoor pool, sauna, clubhouse, gym, tennis courts, and access to a parks and trails right outside your door!
Listing Agent
Real Broker, LLC DBA Real Brokerage Email: Austin@vercasarealestate.com,303-720-1925 License #100083062 Listed on: 11/21/2025
Property Details
Home Type
- Condominium
Est. Annual Taxes
- $1,241
Year Built
- Built in 1978
Lot Details
- End Unit
- No Units Located Below
- 1 Common Wall
HOA Fees
- $625 Monthly HOA Fees
Home Design
- Entry on the 1st floor
- Composition Roof
- Wood Siding
Interior Spaces
- 1,247 Sq Ft Home
- 1-Story Property
- Living Room
Bedrooms and Bathrooms
- 3 Main Level Bedrooms
- Primary Bedroom Suite
- En-Suite Bathroom
- 2 Full Bathrooms
Parking
- 1 Car Garage
- Parking Storage or Cabinetry
Schools
- Samuels Elementary School
- Hamilton Middle School
- Thomas Jefferson High School
Utilities
- Forced Air Heating and Cooling System
- Natural Gas Connected
- High Speed Internet
- Phone Available
- Cable TV Available
Community Details
- Shadow Wood Condominium Association, Phone Number (303) 337-7612
- Low-Rise Condominium
- Shadow Wood Condo Bldg A Subdivision
Listing and Financial Details
- Exclusions: All staging materials and personal property.
- Assessor Parcel Number 6333-04-053
Map
Home Values in the Area
Average Home Value in this Area
Tax History
| Year | Tax Paid | Tax Assessment Tax Assessment Total Assessment is a certain percentage of the fair market value that is determined by local assessors to be the total taxable value of land and additions on the property. | Land | Improvement |
|---|---|---|---|---|
| 2024 | $1,241 | $15,670 | $2,140 | $13,530 |
| 2023 | $1,214 | $15,670 | $2,140 | $13,530 |
| 2022 | $1,153 | $14,500 | $2,220 | $12,280 |
| 2021 | $1,153 | $14,920 | $2,290 | $12,630 |
| 2020 | $1,189 | $16,020 | $2,290 | $13,730 |
| 2019 | $1,155 | $16,020 | $2,290 | $13,730 |
| 2018 | $1,039 | $13,430 | $2,300 | $11,130 |
| 2017 | $1,036 | $13,430 | $2,300 | $11,130 |
| 2016 | $917 | $11,250 | $1,417 | $9,833 |
| 2015 | $879 | $11,250 | $1,417 | $9,833 |
| 2014 | $510 | $6,140 | $1,409 | $4,731 |
Property History
| Date | Event | Price | List to Sale | Price per Sq Ft |
|---|---|---|---|---|
| 11/21/2025 11/21/25 | For Sale | $294,500 | -- | $236 / Sq Ft |
Purchase History
| Date | Type | Sale Price | Title Company |
|---|---|---|---|
| Warranty Deed | $220,000 | None Listed On Document | |
| Warranty Deed | $150,450 | First American | |
| Interfamily Deed Transfer | -- | None Available | |
| Warranty Deed | $142,268 | North Amer Title Co Of Co | |
| Interfamily Deed Transfer | -- | -- | |
| Warranty Deed | $89,300 | -- | |
| Interfamily Deed Transfer | $89,300 | -- |
Mortgage History
| Date | Status | Loan Amount | Loan Type |
|---|---|---|---|
| Open | $198,000 | Construction | |
| Previous Owner | $135,405 | New Conventional | |
| Previous Owner | $140,068 | FHA | |
| Previous Owner | $106,250 | FHA | |
| Previous Owner | $87,200 | FHA |
Source: REcolorado®
MLS Number: 6761741
APN: 6333-04-053
- 3121 S Tamarac Dr Unit 302H
- 3141 S Tamarac Dr Unit 305E
- 3141 S Tamarac Dr Unit 206E
- 7665 E Eastman Ave Unit 111A
- 7665 E Eastman Ave Unit 204B
- 7665 E Eastman Ave Unit 301
- 7665 E Eastman Ave Unit 212
- 7665 E Eastman Ave Unit 110C
- 7500 E Dartmouth Ave Unit 8
- 7500 E Dartmouth Ave Unit 16
- 7040 E Girard Ave Unit 406
- 7040 E Girard Ave Unit 103
- 3210 S Oneida Way
- 7020 E Girard Ave Unit 109
- 7020 E Girard Ave Unit 206
- 7020 E Girard Ave Unit 303
- 7020 E Girard Ave Unit 308
- 7017 E Girard Ave Unit C1
- 3470 S Poplar St Unit 401
- 3470 S Poplar St Unit 102
- 7665 E Eastman Ave Unit A103
- 8000 E Girard Ave
- 8060 E Girard Ave Unit 420
- 8060 E Girard Ave
- 8060 E Girard Ave Unit 101
- 8060 E Girard Ave Unit 215
- 8405 E Hampden Ave
- 2891 S Valentia St
- 3625 S Verbena St
- 3331 S Monaco St Pkwy Unit D
- 3655 S Verbena St
- 8525 E Hampden Ave
- 2575 S Syracuse Way
- 2575 S Syracuse Way Unit A-101
- 7777 E Yale Ave
- 8500 E Jefferson Ave Unit 17C
- 2575 S Syracuse Way Unit D207
- 2800 S Syracuse Way
- 2880 S Locust St
- 2575 S Syracuse Way Unit K208
