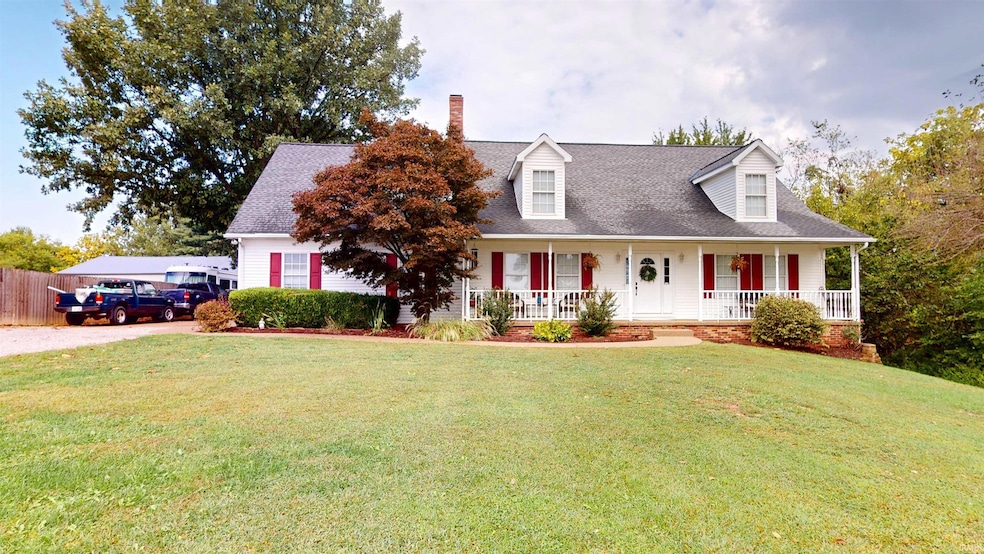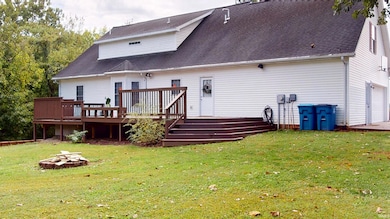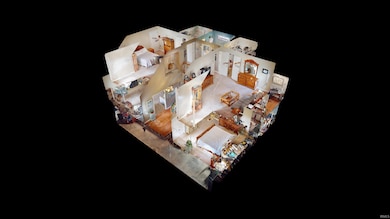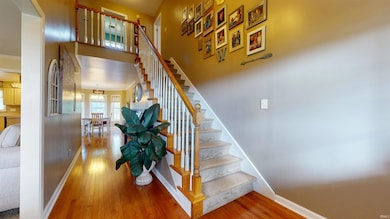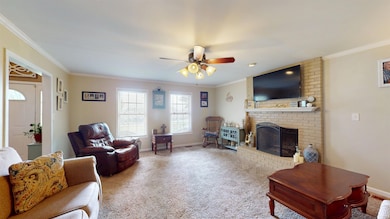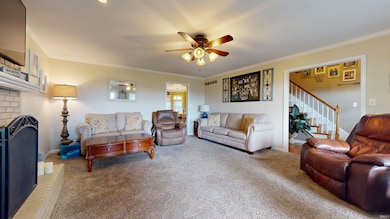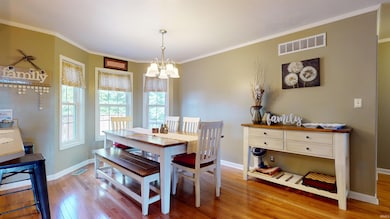7666 Vann Rd Newburgh, IN 47630
Estimated payment $2,458/month
Highlights
- Spa
- Primary Bedroom Suite
- Cape Cod Architecture
- John H. Castle Elementary School Rated A-
- 0.69 Acre Lot
- Wood Flooring
About This Home
Welcome to your peaceful corner of Newburgh. This inviting 4-bedroom, 2.5-bath Cape Cod beauty sits on nearly 3⁄4 of an acre, hugged by mature trees that offer a sense of privacy, all while being just minutes from everyday conveniences. Take a virtual stroll through this home with our 3D Matterport tour! The main level boasts hardwood and tile floors, a spacious living area anchored by a full brick fireplace (wood-burning), and an open concept kitchen and dining room. The kitchen is equipped with a brand new gas range and microwave hood. One of the two main-level bedrooms has been converted into a custom home office, featuring a tray ceiling, recessed lighting, ceiling fan, built-ins, and hardwood flooring. The remodeled Jack-and-Jill bath includes a fully tiled walk-in shower. A guest half bath and laundry room complete the first floor. Upstairs, you’ll find two exceptionally spacious bedrooms, both with walk-in closets, and a freshly remodeled full bath with a dual sink vanity and transom window. A walk-in attic is accessible from the second floor, offering potential for additional finished living space. The basement gives you 700 unfinished sqft with walk-out doors, plumbing for a bath or kitchenette, and all the storage or flex space you could need. Outside, the newly added expansive back deck is perfect for gathering, grilling, or enjoying the serenity of the tree-lined backyard. There’s also a relaxing front porch, a 2.5-car attached garage with built-in shelving and a storage nook, and a small backyard shed for your extras. Seller is providing a $575 AHS home warranty.
Listing Agent
ERA FIRST ADVANTAGE REALTY, INC Brokerage Phone: 812-858-2400 Listed on: 10/08/2025

Home Details
Home Type
- Single Family
Est. Annual Taxes
- $2,512
Year Built
- Built in 1999
Lot Details
- 0.69 Acre Lot
- Landscaped
- Level Lot
Parking
- 2.5 Car Attached Garage
- Garage Door Opener
- Gravel Driveway
Home Design
- Cape Cod Architecture
- Shingle Roof
- Vinyl Construction Material
Interior Spaces
- 1.5-Story Property
- Built-in Bookshelves
- Ceiling Fan
- Recessed Lighting
- Wood Burning Fireplace
- Entrance Foyer
- Living Room with Fireplace
- Storage In Attic
- Fire and Smoke Detector
Kitchen
- Eat-In Kitchen
- Breakfast Bar
- Disposal
Flooring
- Wood
- Carpet
- Tile
Bedrooms and Bathrooms
- 4 Bedrooms
- Primary Bedroom Suite
- Walk-In Closet
- Jack-and-Jill Bathroom
- Bathtub with Shower
Laundry
- Laundry Room
- Laundry on main level
Partially Finished Basement
- Walk-Out Basement
- Crawl Space
Outdoor Features
- Spa
- Covered Patio or Porch
Schools
- Castle Elementary School
- Castle North Middle School
- Castle High School
Utilities
- Forced Air Heating and Cooling System
- Heating System Uses Gas
Listing and Financial Details
- Home warranty included in the sale of the property
- Assessor Parcel Number 87-12-23-300-042.000-019
Map
Home Values in the Area
Average Home Value in this Area
Tax History
| Year | Tax Paid | Tax Assessment Tax Assessment Total Assessment is a certain percentage of the fair market value that is determined by local assessors to be the total taxable value of land and additions on the property. | Land | Improvement |
|---|---|---|---|---|
| 2024 | $2,485 | $322,300 | $26,700 | $295,600 |
| 2023 | $2,376 | $313,700 | $26,700 | $287,000 |
| 2022 | $2,283 | $290,400 | $31,900 | $258,500 |
| 2021 | $1,869 | $232,300 | $25,600 | $206,700 |
| 2020 | $1,803 | $215,100 | $23,100 | $192,000 |
| 2019 | $1,906 | $220,000 | $23,100 | $196,900 |
| 2018 | $1,728 | $211,000 | $23,100 | $187,900 |
| 2017 | $1,669 | $206,300 | $23,100 | $183,200 |
| 2016 | $1,644 | $205,200 | $23,100 | $182,100 |
| 2014 | $1,606 | $211,800 | $23,100 | $188,700 |
| 2013 | $1,666 | $221,700 | $23,100 | $198,600 |
Property History
| Date | Event | Price | List to Sale | Price per Sq Ft | Prior Sale |
|---|---|---|---|---|---|
| 11/01/2025 11/01/25 | Price Changed | $427,500 | -2.8% | $153 / Sq Ft | |
| 10/24/2025 10/24/25 | Price Changed | $439,900 | -2.2% | $157 / Sq Ft | |
| 10/08/2025 10/08/25 | For Sale | $449,900 | +96.5% | $161 / Sq Ft | |
| 07/08/2016 07/08/16 | Sold | $229,000 | -2.6% | $82 / Sq Ft | View Prior Sale |
| 06/05/2016 06/05/16 | Pending | -- | -- | -- | |
| 11/09/2015 11/09/15 | For Sale | $235,000 | -- | $84 / Sq Ft |
Purchase History
| Date | Type | Sale Price | Title Company |
|---|---|---|---|
| Deed | $229,000 | -- |
Source: Indiana Regional MLS
MLS Number: 202540762
APN: 87-12-23-300-042.000-019
- 7617 Hillsboro Dr
- 3411 Pine Ridge Dr
- 3711 Joseph Ct
- 5512 Abbe Wood Dr
- 3144 Brookfield Dr
- 7966 Lake Terrace Ct
- 0 Oak Grove Rd Unit 202445907
- 8144 Clearview Dr
- 3512 Udhe Ct
- 4333 Hilldale Dr
- 4300 Hilldale Dr
- 8445 Bell Crossing Dr
- 2833 Terri Ln
- 8459 Bell Crossing Dr
- 3607 Cora Ct
- 3527 Sand Dr
- 4366 Lenn Rd
- 7788 Lincoln Ave
- 3545 Sand Dr
- 7138 Ironwood Cir Unit A
- 8280 High Pointe Dr
- 8100 Covington Ct
- 107 Olde Newburgh Dr
- 7890 Melissa Ln
- 8722 Messiah Dr
- 3795 High Pointe Dr
- 3851 High Pointe Dr
- 4333 Bell Rd
- 8477 Countrywood Ct
- 3024 White Oak Trail
- 3042 White Oak Trail
- 8611 Meadowood Dr
- 3012 White Oak Trail
- 5943 Brookstone Dr
- 7778 Sandalwood Dr
- 5680 Kenwood Dr Unit 8937 Kenwood Drive
- 9899 Warrick Trail
- 3621 Arbor Pointe Dr
- 624 Monroe St
- 5284 Canyon Cir Unit D
