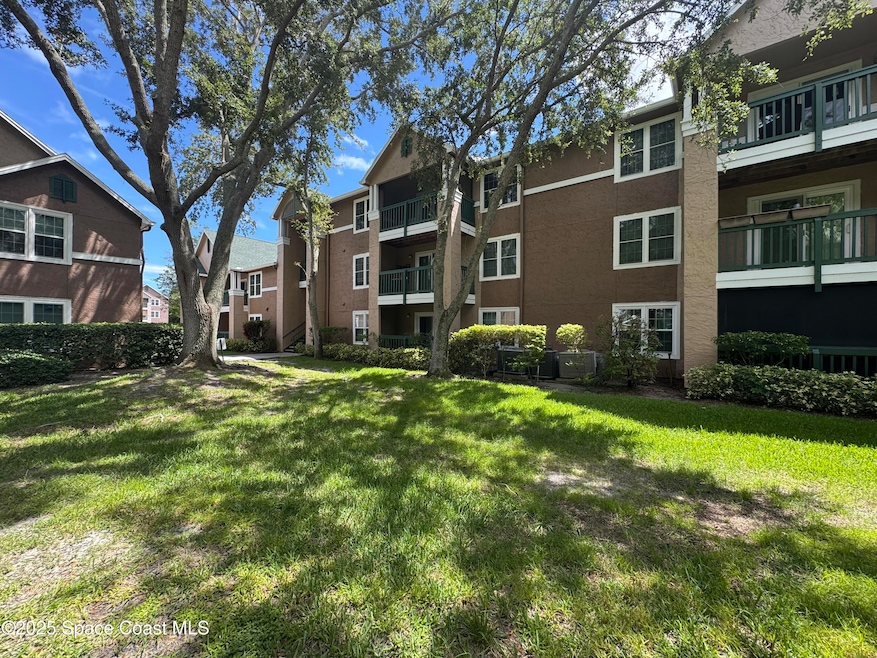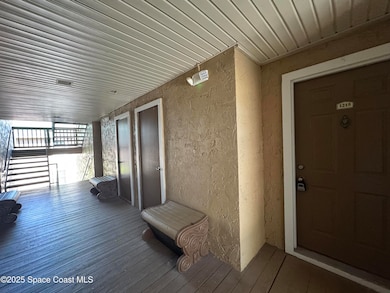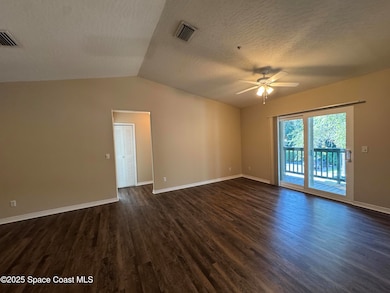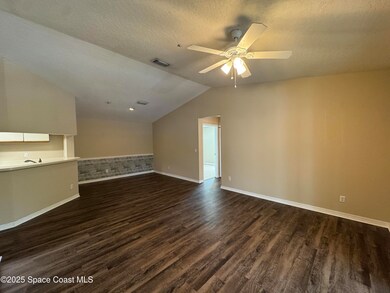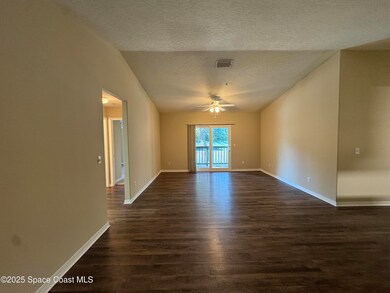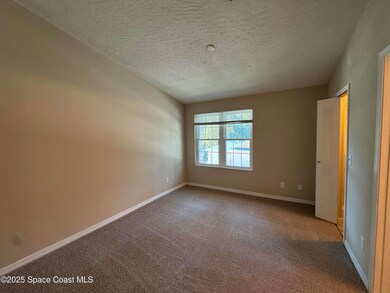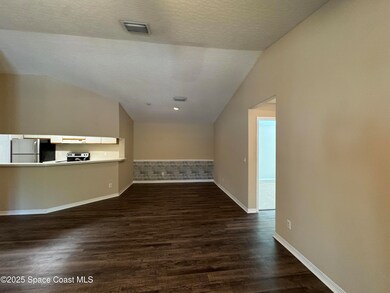7667 N Wickham Rd Unit 1215 Melbourne, FL 32940
Suntree NeighborhoodHighlights
- Fitness Center
- Open Floorplan
- Vaulted Ceiling
- Suntree Elementary School Rated A-
- Clubhouse
- Community Pool
About This Home
Bright and welcoming, this 2nd-floor 3-bedroom, 2-bath end unit condo combines style, comfort, and convenience. The split-floor plan features an open living area with abundant natural light, new LVP flooring, and new cozy carpet in bedrooms. Relax on your private balcony or enjoy peace of mind with upgrades like impact-rated windows and sliders, in-unit laundry hookups, and extra storage in the breezeway. Resort-style living awaits with a sparkling pool, fitness center, clubhouse, tennis and basketball courts, BBQ area, car wash, and more—nestled among tropical landscaping. Perfectly situated near shopping, dining, beaches, and with quick access to I-95 and US-1, this home offers both relaxation and accessibility. Don't miss this opportunity.
Listing Agent
Keller Williams Realty Brevard License #3267009 Listed on: 09/26/2025

Condo Details
Home Type
- Condominium
Est. Annual Taxes
- $2,552
Year Built
- Built in 1990
Parking
- Unassigned Parking
Home Design
- Asphalt
Interior Spaces
- 1,256 Sq Ft Home
- 1-Story Property
- Open Floorplan
- Vaulted Ceiling
- Ceiling Fan
Kitchen
- Breakfast Bar
- Electric Range
- Microwave
- Dishwasher
- Disposal
Bedrooms and Bathrooms
- 3 Bedrooms
- Split Bedroom Floorplan
- Walk-In Closet
- 2 Full Bathrooms
Home Security
Schools
- Suntree Elementary School
- Delaura Middle School
- Viera High School
Additional Features
- Covered Patio or Porch
- South Facing Home
- Central Heating and Cooling System
Listing and Financial Details
- Security Deposit $1,750
- Property Available on 9/27/25
- $40 Application Fee
- Assessor Parcel Number 26-36-14-29-00025.B-0261.00
Community Details
Overview
- Property has a Home Owners Association
- Cypress Cove At Suntree A Condo Subdivision
- Car Wash Area
Amenities
- Community Barbecue Grill
- Clubhouse
- Community Storage Space
Recreation
- Tennis Courts
- Pickleball Courts
- Community Playground
- Fitness Center
- Community Pool
- Community Spa
Pet Policy
- No Pets Allowed
Security
- High Impact Windows
Map
Source: Space Coast MLS (Space Coast Association of REALTORS®)
MLS Number: 1056458
APN: 26-36-14-29-00025.B-0261.00
- 7667 N Wickham Rd Unit 501
- 7667 N Wickham Rd Unit 1515
- 7667 N Wickham Rd Unit 1116
- 7667 N Wickham Rd Unit 416
- 7667 N Wickham Rd Unit 302
- 7667 N Wickham Rd Unit 224
- 7667 N Wickham Rd Unit 1118
- 7667 N Wickham Rd Unit 822
- 7667 N Wickham Rd Unit 410
- 7667 N Wickham Rd Unit 522
- 7667 N Wickham Rd Unit 514
- 7667 N Wickham Rd Unit 208
- 8403 Catalissa Ave
- 3168 Avalonia Dr
- 996 Osprey Dr
- 1016 Osprey Dr
- 326 Haley Ct
- 3061 Eelgrass Place
- 4055 Archdale St
- 8032 Mocan Ct
- 7667 N Wickham Rd Unit 118
- 7667 N Wickham Rd Unit 1013
- 7667 N Wickham Rd Unit 702
- 7667 N Wickham Rd Unit 720
- 7667 N Wickham Rd Unit 1515
- 300 Tuscany Way
- 296 Sandy Run
- 501 Carmel Dr
- 2760 Bosque Cir Unit 307
- 300 Olympia Ct
- 501 Trotter Ln Unit 101
- 621 Misty Creek Dr
- 467 Willow Tree Dr
- 723 Players Ct
- 1212 Foxridge Place
- 1216 Foxridge Place
- 2981 Casterton Dr
- 640 Casa Grande Dr
- 391 Cypress Point Dr
- 313 Myrtlewood Rd
