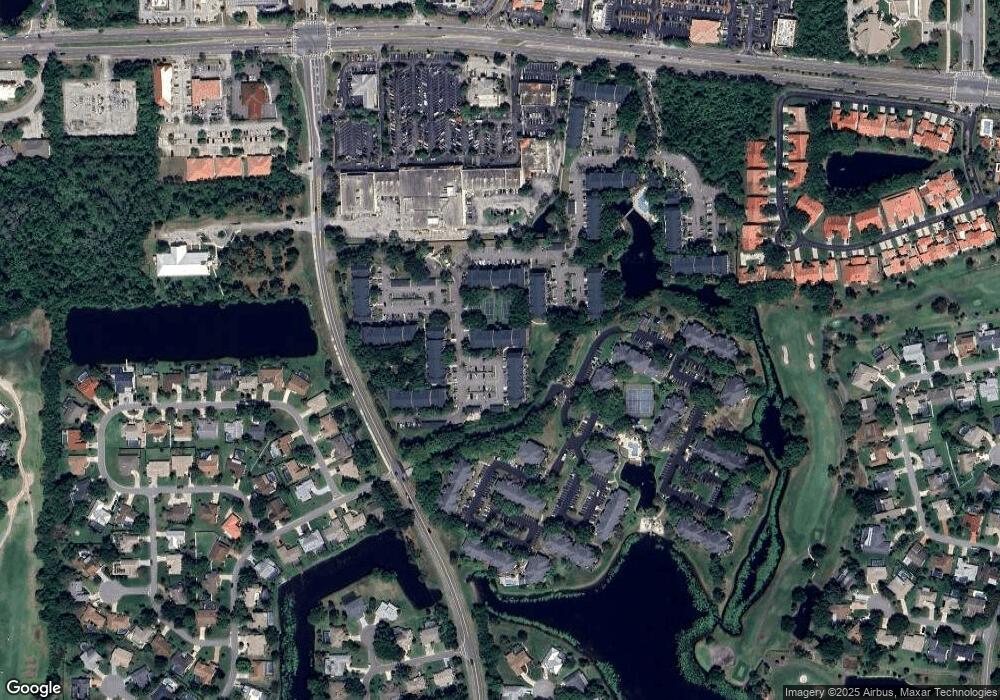7667 N Wickham Rd Unit 1219 Melbourne, FL 32940
Suntree Neighborhood
2
Beds
2
Baths
1,078
Sq Ft
3,049
Sq Ft Lot
About This Home
This home is located at 7667 N Wickham Rd Unit 1219, Melbourne, FL 32940. 7667 N Wickham Rd Unit 1219 is a home located in Brevard County with nearby schools including Suntree Elementary School, DeLaura Middle School, and Pinecrest Academy Space Coast.
Create a Home Valuation Report for This Property
The Home Valuation Report is an in-depth analysis detailing your home's value as well as a comparison with similar homes in the area
Home Values in the Area
Average Home Value in this Area
Tax History Compared to Growth
Map
Nearby Homes
- 7667 N Wickham Rd Unit 501
- 7667 N Wickham Rd Unit 1515
- 7667 N Wickham Rd Unit 518
- 7667 N Wickham Rd Unit 1116
- 7667 N Wickham Rd Unit 416
- 7667 N Wickham Rd Unit 302
- 7667 N Wickham Rd Unit 224
- 7667 N Wickham Rd Unit 1215
- 7667 N Wickham Rd Unit 1118
- 7667 N Wickham Rd Unit 410
- 7667 N Wickham Rd Unit 522
- 7667 N Wickham Rd Unit 514
- 7667 N Wickham Rd Unit 208
- 3168 Avalonia Dr
- 997 Osprey Dr
- 1016 Osprey Dr
- 326 Haley Ct
- 3299 Ribbon Grass Dr
- 3061 Eelgrass Place
- 4055 Archdale St
- 7667 Wickham Rd N #509
- 7667 N Wickham Rd Unit 407
- 7667 N Wickham Rd Unit 118
- 7667 N Wickham Rd Unit 1420
- 7667 N Wickham Rd Unit 1314
- 7667 N Wickham Rd Unit 402
- 7667 N Wickham Rd Unit 1124
- 7667 N Wickham Rd Unit 1516
- 7667 N Wickham Rd Unit 206
- 7667 N Wickham Rd Unit 1301
- 7667 N Wickham Rd Unit 423
- 7667 N Wickham Rd Unit 1019
- 7667 N Wickham Rd Unit 419
- 7667 N Wickham Rd Unit 1211
- 7667 N Wickham Rd Unit 813
- 7667 N Wickham Rd Unit 1220
- 7667 N Wickham Rd Unit 609
- 7667 N Wickham Rd Unit 505
- 7667 N Wickham Rd Unit 918
- 7667 N Wickham Rd Unit 702
