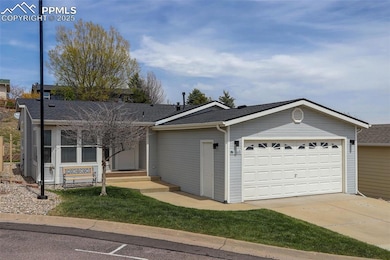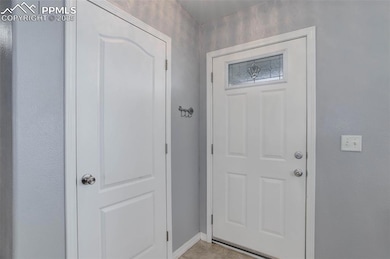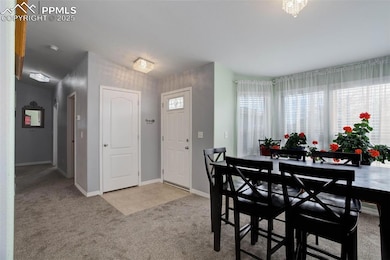
7668 Crested Jay Point Colorado Springs, CO 80922
Estimated payment $1,953/month
Highlights
- Fitness Center
- Clubhouse
- Community Pool
- Clover Avenue Elementary School Rated A
- Ranch Style House
- Cul-De-Sac
About This Home
Welcome to your beautiful new home in the Chateau at Antelope Ridge neighborhood located in Colorado Springs Colorado. Boasting a refreshing interior, this 1,523-square-foot property features brand-new carpet and refined finishes that instantly make you feel at home. With three cozy bedrooms—including a spacious primary suite with a walk-in closet—and two full bathrooms, there’s plenty of room to unwind and make lasting memories. Natural light pours in through generous windows, filling the open-concept living and dining areas with a bright, cheerful ambiance—perfect for relaxing evenings or entertaining guests. The kitchen, practical yet stylish, flows effortlessly into the living space, creating the ideal setting for connection and comfort. Located on the east side of Colorado Springs, this home offers the tranquility of suburban living while keeping you close to everything you need. Just minutes away, Laura Gilpin Park invites you to enjoy peaceful strolls, lush greenery, and a welcoming playground. Daily essentials and dining are always within easy reach, with Target, Costco, and a variety of shops and restaurants just a short drive away. Whether you're basking in morning sunlight with coffee on the deck or winding down in the glow of your cozy living room, this home offers the perfect blend of comfort and convenience. Don’t miss your chance to make it yours—this isn’t just a place to live, it’s the perfect place to call home.
Listing Agent
Coldwell Banker Realty Brokerage Phone: 719-550-2500 Listed on: 04/24/2025

Property Details
Home Type
- Modular Prefabricated Home
Est. Annual Taxes
- $514
Year Built
- Built in 2005
Lot Details
- 915 Sq Ft Lot
- Cul-De-Sac
HOA Fees
- $775 Monthly HOA Fees
Parking
- 2 Car Attached Garage
- Driveway
Home Design
- Single Family Detached Home
- Ranch Style House
- Modular Prefabricated Home
- Shingle Roof
- Wood Siding
Interior Spaces
- 1,523 Sq Ft Home
- Crawl Space
Kitchen
- Microwave
- Dishwasher
Flooring
- Carpet
- Vinyl
Bedrooms and Bathrooms
- 3 Bedrooms
- 2 Full Bathrooms
Laundry
- Dryer
- Washer
Utilities
- Forced Air Heating and Cooling System
Community Details
Overview
- Association fees include covenant enforcement, management, trash removal
Amenities
- Clubhouse
Recreation
- Community Playground
- Fitness Center
- Community Pool
- Park
Matterport 3D Tour
Floorplan
Map
Home Values in the Area
Average Home Value in this Area
Tax History
| Year | Tax Paid | Tax Assessment Tax Assessment Total Assessment is a certain percentage of the fair market value that is determined by local assessors to be the total taxable value of land and additions on the property. | Land | Improvement |
|---|---|---|---|---|
| 2025 | $514 | $15,500 | -- | -- |
| 2024 | $414 | $11,430 | -- | $11,430 |
| 2023 | $414 | $11,430 | -- | $11,430 |
| 2022 | $614 | $8,980 | $0 | $8,980 |
| 2021 | $639 | $9,240 | $0 | $9,240 |
| 2020 | $558 | $8,030 | $0 | $8,030 |
| 2019 | $553 | $8,030 | $0 | $8,030 |
| 2018 | $430 | $6,150 | $0 | $6,150 |
| 2017 | $394 | $6,150 | $0 | $6,150 |
| 2016 | $395 | $6,090 | $0 | $6,090 |
| 2015 | $396 | $6,090 | $0 | $6,090 |
| 2014 | $395 | $5,970 | $0 | $5,970 |
Property History
| Date | Event | Price | List to Sale | Price per Sq Ft |
|---|---|---|---|---|
| 10/06/2025 10/06/25 | Price Changed | $215,000 | -4.4% | $141 / Sq Ft |
| 07/22/2025 07/22/25 | Price Changed | $225,000 | -4.3% | $148 / Sq Ft |
| 05/06/2025 05/06/25 | For Sale | $235,000 | 0.0% | $154 / Sq Ft |
| 04/27/2025 04/27/25 | Pending | -- | -- | -- |
| 04/24/2025 04/24/25 | For Sale | $235,000 | -- | $154 / Sq Ft |
Purchase History
| Date | Type | Sale Price | Title Company |
|---|---|---|---|
| Warranty Deed | $129,900 | Heritage Title Company | |
| Special Warranty Deed | $84,900 | None Available | |
| Special Warranty Deed | -- | None Available | |
| Trustee Deed | -- | None Available | |
| Warranty Deed | $148,473 | Land Title |
Mortgage History
| Date | Status | Loan Amount | Loan Type |
|---|---|---|---|
| Open | $127,546 | FHA | |
| Previous Owner | $118,778 | Fannie Mae Freddie Mac |
About the Listing Agent
Stephanie's Other Listings
Source: Pikes Peak REALTOR® Services
MLS Number: 9428658
APN: 53291-11-058
- 7659 Marmot Point
- 7705 Valley Quail Point
- 7775 Grizzly Bear Point
- 7711 Valley Quail Point
- 7711 Grizzly Bear Point
- 7723 Valley Quail Point
- 4578 Gray Fox Heights Unit 52
- 4006 Gray Fox Heights
- 4108 Gray Fox Heights
- 4360 Gray Fox Heights
- 4327 Kingfisher Point
- 4481 Kingfisher Point
- 7578 Lost Pony Place
- 4373 Desert Canyon Trail
- 4216 Gray Fox Heights
- 4415 Canteen Trail
- 4307 Addax Ct
- 4474 Hessite Loop
- 4472 Canteen Trail
- 8023 Pumice Point
- 4047 Wyedale Way
- 4600 Gneiss Loop
- 3989 Patterdale Place
- 3934 Wyedale Way
- 3975 Ryedale Way
- 3921 Wyedale Way
- 6955 Stockwell Dr
- 5011 Amazonite Dr
- 6855 Stockwell Dr
- 3822 Pronghorn Meadows Cir
- 7125 Ash Creek Heights Unit 204
- 3716 Reindeer Cir
- 7785 Blue Vail Way
- 4142 Heathmoor Dr
- 6825 Timm Ct Unit Upstairs South Bedroom
- 7171 Saddle Up Dr
- 7688 Mardale Ln
- 5476 Stetson Meadows Dr
- 4745 Purcell Dr
- 6980 Mcewan St





