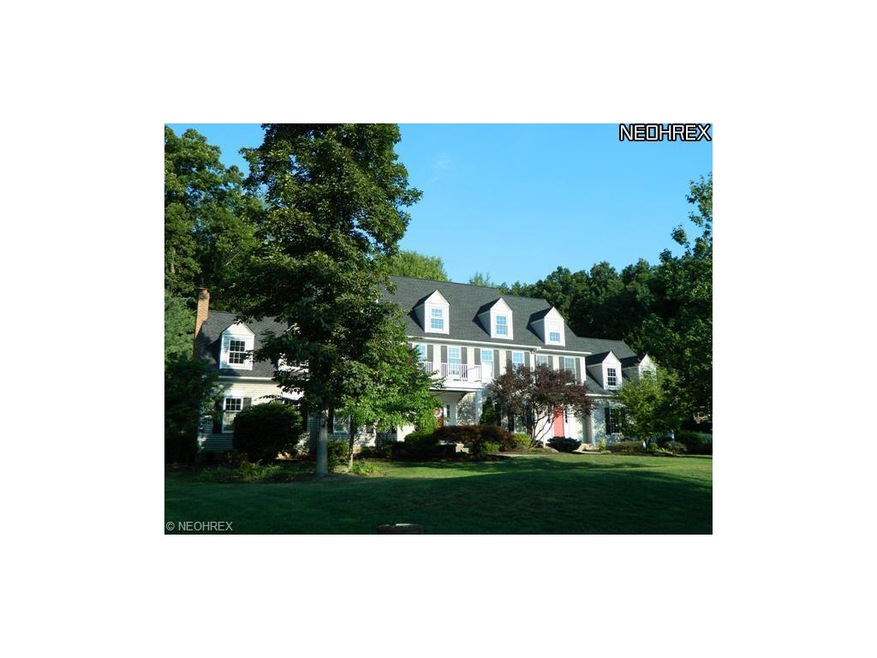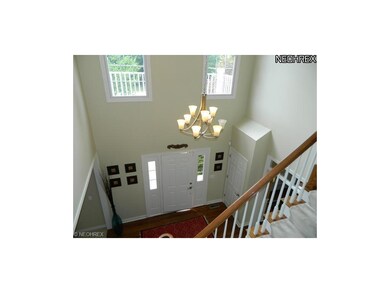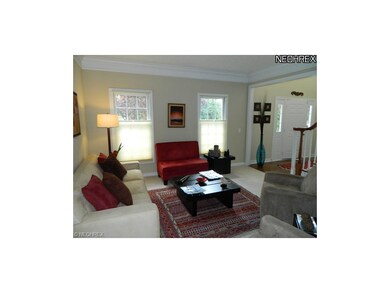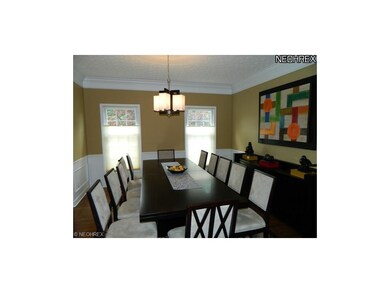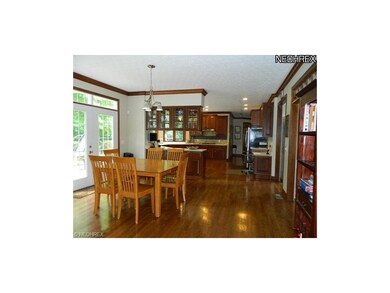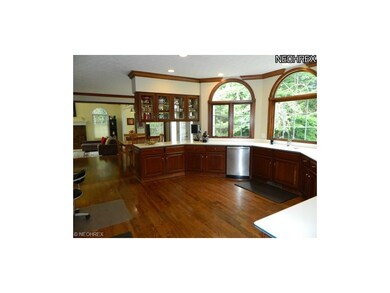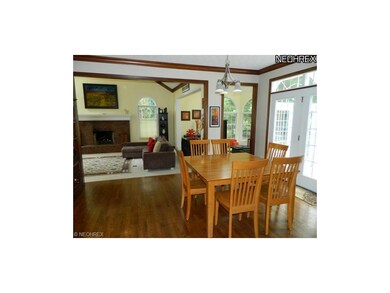
7668 Yennicook Way Hudson, OH 44236
Highlights
- View of Trees or Woods
- Colonial Architecture
- 2 Fireplaces
- Ellsworth Hill Elementary School Rated A-
- Wooded Lot
- Community Pool
About This Home
As of October 2013Welcome to this Lovely Home Nestled on a Wooded culdesac in Chadds Ford (A Swim and Tennis Comm). 2 Story Foyer; Formal LR and DR with Abundant Moldings; Fully Appl. Kitchen with HW Floor, Corian Counters, Cherry Cabinetry, SS Appl., Walk-in Pantry, Desk and Direct Patio Access; A Spacious Great Room with Vaulted Ceiling, Dormer Win and Gas FP Opens to the Sunroom with HW Floor, Walls of Windows and Vaulted Ceiling; An Office with Walls of Boardroom Paneling and a Gas FP, A BA and a Laundry/Mudroom Complete the 1st Floor. The 2nd Floor Offers a Master Suite with a Vaulted Ceiling, His and Hers Walk-in Closets and a Glamour BA; 3 Add'l BR's (All w/ Spac Closets) and 2 Full Baths Compl the 2nd Floor. The Spectacular LL Offers an Entertainment-Sized Rec Room with Media Center, Craft/ Hobby Area, Wine Room, Exercise Room, 5th Bedroom and a Full BA. Outside, this Residence is a Private Oasis Offering a Wonderful Patio with Firepit, Water Feature with Waterfall and a Putting Green!
Home Details
Home Type
- Single Family
Est. Annual Taxes
- $11,964
Year Built
- Built in 1998
Lot Details
- 0.97 Acre Lot
- Cul-De-Sac
- East Facing Home
- Property has an invisible fence for dogs
- Sprinkler System
- Wooded Lot
HOA Fees
- $58 Monthly HOA Fees
Home Design
- Colonial Architecture
- Asphalt Roof
- Vinyl Construction Material
Interior Spaces
- 5,380 Sq Ft Home
- 2-Story Property
- 2 Fireplaces
- Views of Woods
Kitchen
- Built-In Oven
- Microwave
- Dishwasher
- Disposal
Bedrooms and Bathrooms
- 4 Bedrooms
Finished Basement
- Basement Fills Entire Space Under The House
- Sump Pump
Home Security
- Home Security System
- Fire and Smoke Detector
Parking
- 3 Car Attached Garage
- Garage Drain
- Garage Door Opener
Outdoor Features
- Patio
Utilities
- Forced Air Heating and Cooling System
- Humidifier
- Heating System Uses Gas
Listing and Financial Details
- Assessor Parcel Number 3009075
Community Details
Overview
- Association fees include recreation
- Chadds Ford Community
Recreation
- Tennis Courts
- Community Pool
Ownership History
Purchase Details
Home Financials for this Owner
Home Financials are based on the most recent Mortgage that was taken out on this home.Purchase Details
Home Financials for this Owner
Home Financials are based on the most recent Mortgage that was taken out on this home.Purchase Details
Home Financials for this Owner
Home Financials are based on the most recent Mortgage that was taken out on this home.Purchase Details
Home Financials for this Owner
Home Financials are based on the most recent Mortgage that was taken out on this home.Purchase Details
Home Financials for this Owner
Home Financials are based on the most recent Mortgage that was taken out on this home.Similar Homes in Hudson, OH
Home Values in the Area
Average Home Value in this Area
Purchase History
| Date | Type | Sale Price | Title Company |
|---|---|---|---|
| Warranty Deed | $585,000 | Stewart Title Box | |
| Warranty Deed | $562,500 | Chicago Title Insurance Comp | |
| Survivorship Deed | $620,000 | Attorney | |
| Interfamily Deed Transfer | -- | None Available | |
| Warranty Deed | $510,000 | Meridian Title |
Mortgage History
| Date | Status | Loan Amount | Loan Type |
|---|---|---|---|
| Open | $417,000 | New Conventional | |
| Previous Owner | $417,000 | New Conventional | |
| Previous Owner | $496,000 | Purchase Money Mortgage | |
| Previous Owner | $305,000 | New Conventional | |
| Previous Owner | $322,700 | Balloon | |
| Previous Owner | $400,000 | No Value Available |
Property History
| Date | Event | Price | Change | Sq Ft Price |
|---|---|---|---|---|
| 10/23/2013 10/23/13 | Sold | $585,000 | -2.5% | $109 / Sq Ft |
| 09/23/2013 09/23/13 | Pending | -- | -- | -- |
| 08/23/2013 08/23/13 | For Sale | $599,900 | +6.6% | $112 / Sq Ft |
| 12/12/2012 12/12/12 | Sold | $562,500 | -7.8% | $105 / Sq Ft |
| 11/02/2012 11/02/12 | Pending | -- | -- | -- |
| 07/11/2012 07/11/12 | For Sale | $610,000 | -- | $113 / Sq Ft |
Tax History Compared to Growth
Tax History
| Year | Tax Paid | Tax Assessment Tax Assessment Total Assessment is a certain percentage of the fair market value that is determined by local assessors to be the total taxable value of land and additions on the property. | Land | Improvement |
|---|---|---|---|---|
| 2025 | $12,518 | $245,571 | $50,887 | $194,684 |
| 2024 | $12,518 | $245,571 | $50,887 | $194,684 |
| 2023 | $12,518 | $245,571 | $50,887 | $194,684 |
| 2022 | $11,413 | $199,717 | $41,370 | $158,347 |
| 2021 | $11,432 | $199,717 | $41,370 | $158,347 |
| 2020 | $11,231 | $199,720 | $41,370 | $158,350 |
| 2019 | $12,509 | $206,190 | $39,650 | $166,540 |
| 2018 | $12,464 | $206,190 | $39,650 | $166,540 |
| 2017 | $11,620 | $206,190 | $39,650 | $166,540 |
| 2016 | $11,703 | $186,750 | $39,650 | $147,100 |
| 2015 | $11,620 | $186,750 | $39,650 | $147,100 |
| 2014 | $11,653 | $186,750 | $39,650 | $147,100 |
| 2013 | $11,578 | $181,200 | $39,650 | $141,550 |
Agents Affiliated with this Home
-

Seller's Agent in 2013
Elaine Beck
Howard Hanna
(330) 256-1003
19 in this area
25 Total Sales
-

Buyer's Agent in 2013
Sally Johnson
BHHS Northwood
(330) 815-4424
3 in this area
65 Total Sales
-

Seller's Agent in 2012
Jane Boyd
Howard Hanna
(330) 388-1447
4 in this area
4 Total Sales
-
K
Buyer's Agent in 2012
Kary Feller
DeHOFF REALTORS
(330) 807-7969
78 Total Sales
Map
Source: MLS Now
MLS Number: 3334775
APN: 30-09075
- 1966 Marwell Blvd
- 7733 Timber Ave
- 7830 N Burton Ln Unit C8
- 2219 Fairway Blvd Unit 4E
- 2061 Garden Ln
- 2142 Kirtland Place
- 1486 Park Ridge Ave
- 1593 Stonington Dr
- 7488 Valley View Rd
- 2456 Danbury Ln
- 1440 E Hines Hill Rd
- 1607 Hunting Hollow Dr
- VL Valley View Rd
- 1497 Hunting Hollow Dr
- 1453 Prospect Rd
- 7344 Woodyard Rd
- 7750 Hudson Park Dr
- 7599 Hudson Park Dr
- 1556 W Prospect St
- 1053 Thistleridge Dr
