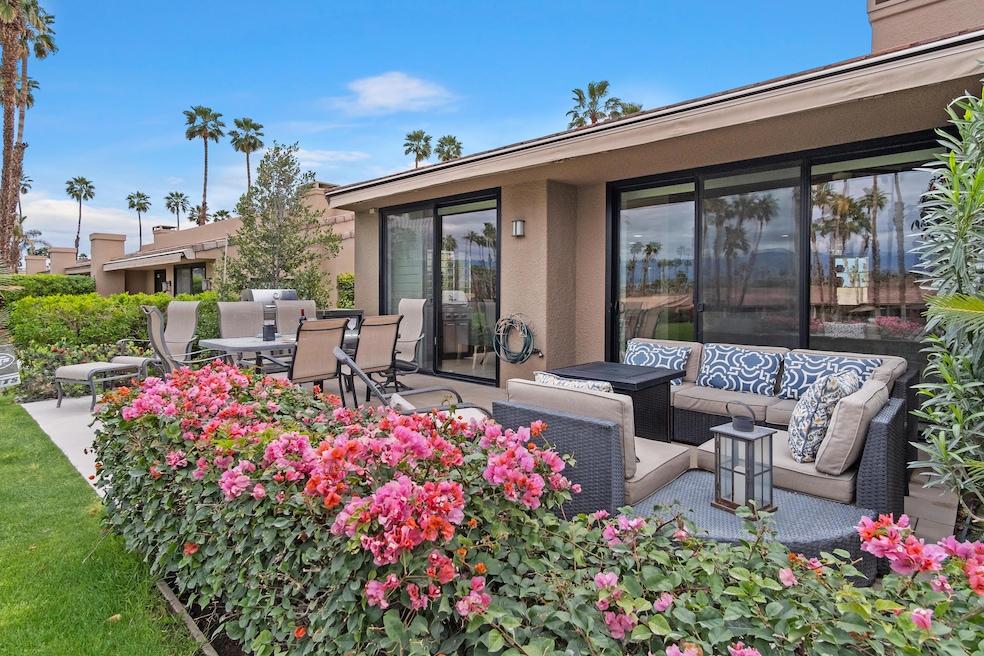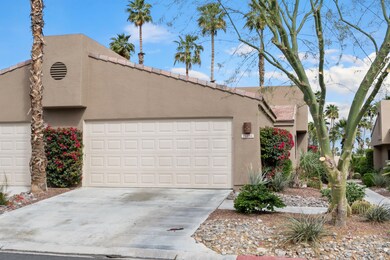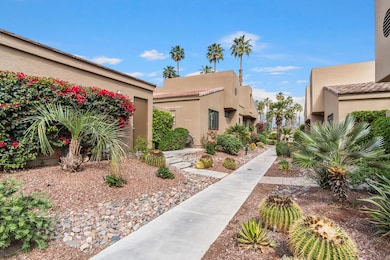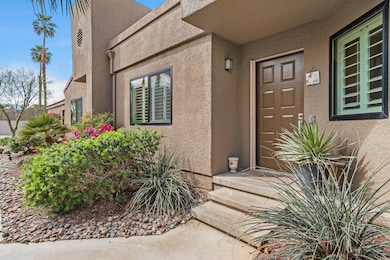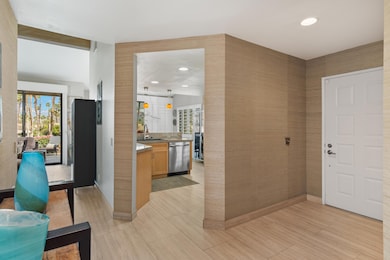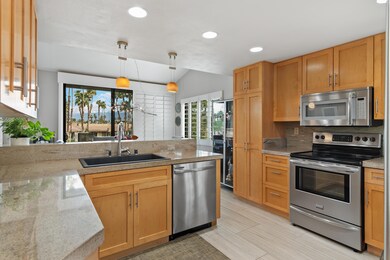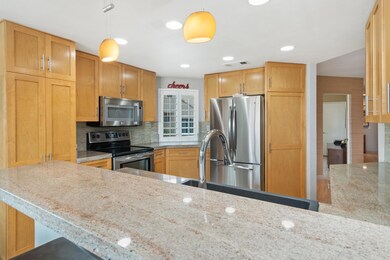
76694 Chrysanthemum Way Palm Desert, CA 92211
Palm Valley NeighborhoodHighlights
- On Golf Course
- Steam Room
- Heated In Ground Pool
- Palm Desert High School Rated A
- Fitness Center
- Primary Bedroom Suite
About This Home
As of August 2024PANORAMIC VIEWS of the Chocolate Mountains from this beautifully remodeled Cottonwood plan home. Overlooking the 16th hole of the Championship Course at Palm Valley Country Club, this 3 bedroom 3 bathroom condo draws in the extra light from being a corner unit. This condo is offered partially furnished (per the inventory list). The complete remodel of the kitchen included new upgraded cabinets, slab granite countertop and tile flooring. The focal Living Room fireplace is accented by a vaulted ceiling and neutral walls. There is an uninterrupted flow of the tile floors throughout the home and out onto the extended rear patio with retractable awning. The Primary Bedroom features a private courtyard and spa-like en-suite bathroom. Additional upgrades include newer energy efficient windows. The extended tiled patio, with BBQ area creates an ideal space to enjoy unobstructed fairway views; spanning from a pond with a soothing water feature, expanding across to WESTERN mountain views. Situated close to the clubhouse and features everything desired for relaxed Desert living. Amenities: Clubhouse with dining options, fitness club, lap pool/spa, golf, tennis, pickleball and a vibrant social calendar. There are also 46 pools and spas located throughout the community. SHORT TERM RENTALS allowed!
Last Agent to Sell the Property
Coldwell Banker Realty License #01898254 Listed on: 03/14/2024

Property Details
Home Type
- Condominium
Est. Annual Taxes
- $5,922
Year Built
- Built in 1984
Lot Details
- On Golf Course
- End Unit
- Wrought Iron Fence
- Drip System Landscaping
HOA Fees
Property Views
- Golf Course
- Peek-A-Boo
- Mountain
Home Design
- Slab Foundation
- Tile Roof
- Rolled or Hot Mop Roof
- Foam Roof
- Stucco Exterior
Interior Spaces
- 1,650 Sq Ft Home
- 1-Story Property
- Wet Bar
- Partially Furnished
- Vaulted Ceiling
- Ceiling Fan
- Gas Fireplace
- Awning
- Shutters
- Sliding Doors
- Entrance Foyer
- Living Room with Fireplace
- Dining Area
- Den
Kitchen
- Updated Kitchen
- Breakfast Bar
- Electric Range
- Microwave
- Dishwasher
- Stone Countertops
Flooring
- Carpet
- Tile
Bedrooms and Bathrooms
- 3 Bedrooms
- Primary Bedroom Suite
- Walk-In Closet
- Sunken Shower or Bathtub
- Double Vanity
- Shower Only
- Shower Only in Secondary Bathroom
Laundry
- Laundry Room
- Dryer
- Washer
Parking
- 2 Car Direct Access Garage
- Garage Door Opener
- Guest Parking
- Golf Cart Parking
Pool
- Heated In Ground Pool
- Heated Spa
- In Ground Spa
- Fence Around Pool
Utilities
- Forced Air Heating and Cooling System
- Heating System Uses Natural Gas
- Property is located within a water district
- Gas Water Heater
Additional Features
- Brick Porch or Patio
- Ground Level
Listing and Financial Details
- Assessor Parcel Number 626202010
Community Details
Overview
- Association fees include cable TV, security, clubhouse
- 1,274 Units
- Built by Sunrise
- Palm Valley Country Club Subdivision, Cottonwood Floorplan
- On-Site Maintenance
- Greenbelt
- Planned Unit Development
Amenities
- Steam Room
- Sauna
- Clubhouse
- Banquet Facilities
- Card Room
- Community Mailbox
Recreation
- Golf Course Community
- Tennis Courts
- Pickleball Courts
- Sport Court
- Fitness Center
- Community Pool
- Community Spa
Pet Policy
- Pet Restriction
Security
- Controlled Access
- Gated Community
Ownership History
Purchase Details
Home Financials for this Owner
Home Financials are based on the most recent Mortgage that was taken out on this home.Purchase Details
Home Financials for this Owner
Home Financials are based on the most recent Mortgage that was taken out on this home.Purchase Details
Home Financials for this Owner
Home Financials are based on the most recent Mortgage that was taken out on this home.Purchase Details
Home Financials for this Owner
Home Financials are based on the most recent Mortgage that was taken out on this home.Purchase Details
Home Financials for this Owner
Home Financials are based on the most recent Mortgage that was taken out on this home.Purchase Details
Home Financials for this Owner
Home Financials are based on the most recent Mortgage that was taken out on this home.Purchase Details
Home Financials for this Owner
Home Financials are based on the most recent Mortgage that was taken out on this home.Purchase Details
Purchase Details
Home Financials for this Owner
Home Financials are based on the most recent Mortgage that was taken out on this home.Similar Homes in Palm Desert, CA
Home Values in the Area
Average Home Value in this Area
Purchase History
| Date | Type | Sale Price | Title Company |
|---|---|---|---|
| Grant Deed | $655,000 | First American Title | |
| Interfamily Deed Transfer | -- | Timios Title A Ca Corp | |
| Grant Deed | $409,000 | Fidelity National Ttl Ins Co | |
| Interfamily Deed Transfer | -- | Title Source | |
| Interfamily Deed Transfer | -- | Title Source | |
| Grant Deed | $485,000 | Southland Title Inland Empir | |
| Interfamily Deed Transfer | -- | Southland Title | |
| Grant Deed | $310,000 | Southland Title | |
| Grant Deed | $175,000 | Orange Coast Title Co | |
| Grant Deed | $170,000 | First American Title Ins Co |
Mortgage History
| Date | Status | Loan Amount | Loan Type |
|---|---|---|---|
| Previous Owner | $357,500 | New Conventional | |
| Previous Owner | $308,500 | New Conventional | |
| Previous Owner | $306,750 | New Conventional | |
| Previous Owner | $388,275 | New Conventional | |
| Previous Owner | $388,000 | Purchase Money Mortgage | |
| Previous Owner | $203,040 | Credit Line Revolving | |
| Previous Owner | $248,000 | Purchase Money Mortgage | |
| Previous Owner | $140,000 | Unknown | |
| Previous Owner | $136,000 | Purchase Money Mortgage |
Property History
| Date | Event | Price | Change | Sq Ft Price |
|---|---|---|---|---|
| 08/06/2024 08/06/24 | Sold | $655,000 | -3.0% | $397 / Sq Ft |
| 06/25/2024 06/25/24 | Pending | -- | -- | -- |
| 06/06/2024 06/06/24 | For Sale | $675,000 | 0.0% | $409 / Sq Ft |
| 05/29/2024 05/29/24 | Off Market | $675,000 | -- | -- |
| 05/18/2024 05/18/24 | For Sale | $675,000 | 0.0% | $409 / Sq Ft |
| 05/08/2024 05/08/24 | Off Market | $675,000 | -- | -- |
| 04/13/2024 04/13/24 | Price Changed | $675,000 | -1.5% | $409 / Sq Ft |
| 03/14/2024 03/14/24 | For Sale | $685,000 | +67.5% | $415 / Sq Ft |
| 05/22/2019 05/22/19 | Sold | $409,000 | -2.6% | $248 / Sq Ft |
| 04/12/2019 04/12/19 | Pending | -- | -- | -- |
| 03/11/2019 03/11/19 | Price Changed | $419,900 | -2.1% | $254 / Sq Ft |
| 12/07/2018 12/07/18 | For Sale | $429,000 | 0.0% | $260 / Sq Ft |
| 11/27/2018 11/27/18 | Pending | -- | -- | -- |
| 11/20/2018 11/20/18 | For Sale | $429,000 | -- | $260 / Sq Ft |
Tax History Compared to Growth
Tax History
| Year | Tax Paid | Tax Assessment Tax Assessment Total Assessment is a certain percentage of the fair market value that is determined by local assessors to be the total taxable value of land and additions on the property. | Land | Improvement |
|---|---|---|---|---|
| 2025 | $5,922 | $655,000 | $196,501 | $458,499 |
| 2023 | $5,922 | $438,528 | $24,123 | $414,405 |
| 2022 | $5,653 | $429,930 | $23,650 | $406,280 |
| 2021 | $5,527 | $421,501 | $23,187 | $398,314 |
| 2020 | $5,427 | $417,180 | $22,950 | $394,230 |
| 2019 | $5,001 | $388,960 | $116,480 | $272,480 |
| 2018 | $4,821 | $374,000 | $112,000 | $262,000 |
| 2017 | $4,786 | $370,000 | $111,000 | $259,000 |
| 2016 | $5,022 | $390,000 | $117,000 | $273,000 |
| 2015 | $4,965 | $378,000 | $113,000 | $265,000 |
| 2014 | $4,323 | $325,000 | $97,000 | $228,000 |
Agents Affiliated with this Home
-
The Briggs Group

Seller's Agent in 2024
The Briggs Group
Coldwell Banker Realty
(760) 422-4030
14 in this area
107 Total Sales
-
Laura Briggs
L
Seller Co-Listing Agent in 2024
Laura Briggs
Coldwell Banker Realty
(530) 258-2103
11 in this area
61 Total Sales
-
Chrystie Adams

Buyer's Agent in 2024
Chrystie Adams
Equity Union
(714) 726-6240
1 in this area
37 Total Sales
-
T
Seller's Agent in 2019
Teri Dorfler Finley
Windermere Homes & Estates
-
T
Seller Co-Listing Agent in 2019
Team Devlin Finley Marmion
Windermere Homes & Estates
-
U
Buyer's Agent in 2019
Unknown Member
Map
Source: California Desert Association of REALTORS®
MLS Number: 219108505
APN: 626-202-010
- 76676 Chrysanthemum Way
- 76665 Chrysanthemum Way
- 76495 Daffodil Dr
- 76623 Daffodil Dr
- 76756 Chrysanthemum Way
- 76662 Daffodil Dr
- 76570 Hollyhock Dr
- 76790 Chrysanthemum Way
- 76793 Chrysanthemum Way
- 76546 Begonia Ln
- 76702 Daffodil Dr
- 76386 Sweet Pea Way
- 76251 Poppy Ln
- 76238 Honeysuckle Dr
- 542 Red Arrow Trail Unit A34
- 39369 Regency Way
- 39850 Regency Way
- 38750 Wisteria Dr
- 38782 Wisteria Dr
- 38915 Wisteria Dr
