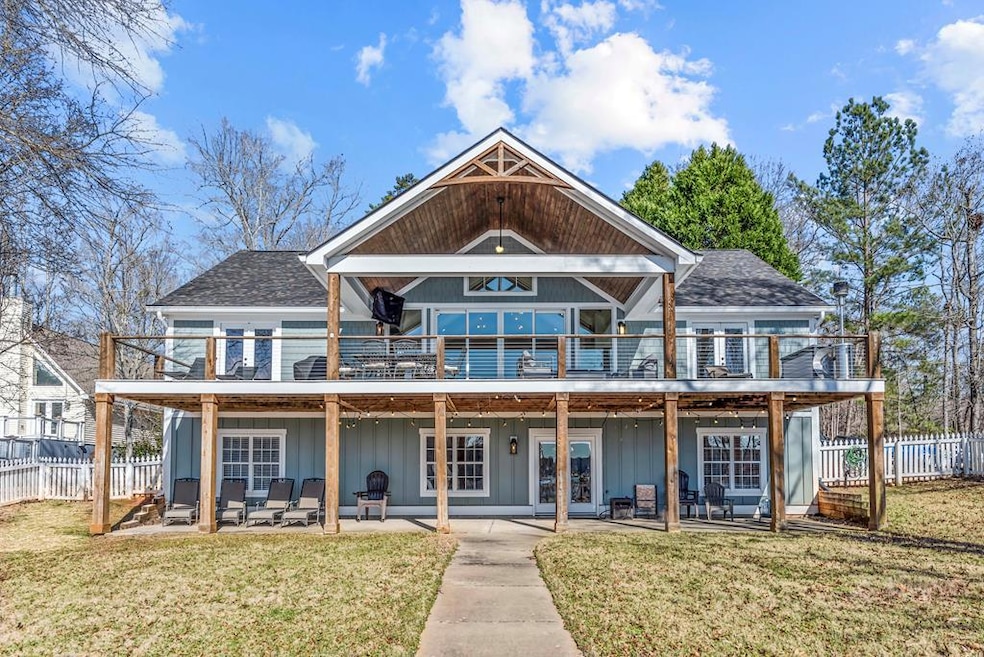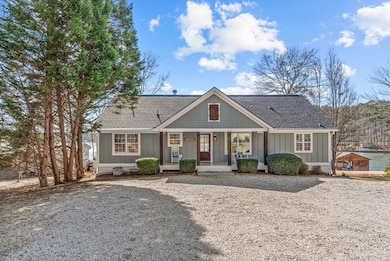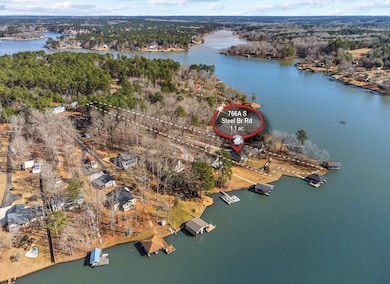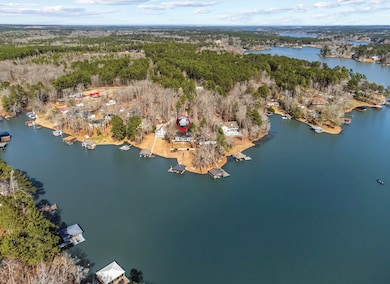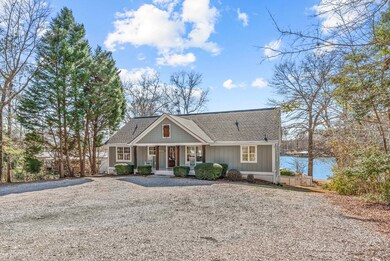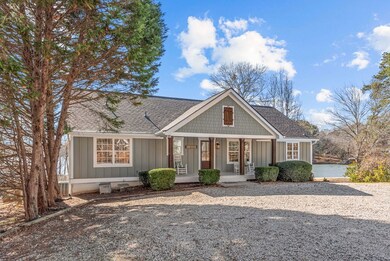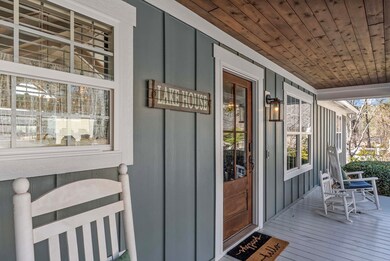766A S Steel Bridge Rd Eatonton, GA 31024
Estimated payment $8,383/month
Highlights
- Waterfront
- Vaulted Ceiling
- Fireplace
- Deck
- Terrace
- Porch
About This Home
HERE IT IS,YOUR DREAM LAKE HOUSE! This home could not be more perfect! Practically brand new from top to bottom! Your private drive brings you to an adorable craftsman style, board & batten home with a "rocking chair front porch". Open the front door and SEE LAKE VIEWS FROM ALL ANGLES! That "WOW" factor everyone will talk about when they enter your home. Completely remodeled kitchen with so much storage and huge center island! Brand new, top of the line appliances. Beaming hardwood floors, white vaulted shiplap ceilings and wall accents, STUNNING light package throughout home. The living room chandelier is remarkable! The open floor plan is perfect for entertaining! French doors lead to a covered deck, extending the living area and offering some of the best sunsets Sinclair has to offer! The main level offers a large master bedroom with lake views and a master bathroom with a custom tile shower to die for, double vanity, shiplap walls, and barn door leading to a large closet. The main level also has two large guest bedrooms and renovated bathroom as well as laundry with brand new washer and dryer. The fully finished, walk out basement is where the fun happens!!!! There are two great sized bedrooms, one master with its own attached bathroom, both with amazing views of the lake. There's also a large game room, kitchen/bar and a cinema area! The home offers it all!! Literally! The peninsula lot is level and features a lakeside granite fire pit & matching board & batten max boathouse for all of your lake toys! Have I mentioned the sunsets?!?!?! DEEP WATER, and great location!!!
Listing Agent
Kim & Lin Logan Real Estate Brokerage Phone: 7064541621 License #387920 Listed on: 02/26/2025
Home Details
Home Type
- Single Family
Est. Annual Taxes
- $6,696
Year Built
- Built in 2001
Lot Details
- 1.1 Acre Lot
- Waterfront
- Fenced
Parking
- Open Parking
Home Design
- Hardboard
Interior Spaces
- 3,944 Sq Ft Home
- 2-Story Property
- Sheet Rock Walls or Ceilings
- Vaulted Ceiling
- Fireplace
- Basement
Bedrooms and Bathrooms
- 5 Bedrooms
- 4 Full Bathrooms
Outdoor Features
- Deck
- Terrace
- Porch
Schools
- Putnam Co Elementary And Middle School
- Putnam Co High School
Utilities
- Cooling Available
- Heat Pump System
- Septic Tank
- Cable TV Available
Map
Home Values in the Area
Average Home Value in this Area
Tax History
| Year | Tax Paid | Tax Assessment Tax Assessment Total Assessment is a certain percentage of the fair market value that is determined by local assessors to be the total taxable value of land and additions on the property. | Land | Improvement |
|---|---|---|---|---|
| 2024 | $6,696 | $388,744 | $110,000 | $278,744 |
| 2023 | $6,696 | $343,086 | $88,000 | $255,086 |
| 2022 | $5,826 | $290,144 | $88,000 | $202,144 |
| 2021 | $5,411 | $237,489 | $66,000 | $171,489 |
| 2020 | $3,476 | $143,451 | $46,200 | $97,251 |
| 2019 | $3,218 | $128,690 | $46,200 | $82,490 |
| 2018 | $3,215 | $128,690 | $46,200 | $82,490 |
| 2017 | $2,901 | $128,690 | $46,200 | $82,490 |
Property History
| Date | Event | Price | List to Sale | Price per Sq Ft | Prior Sale |
|---|---|---|---|---|---|
| 08/28/2025 08/28/25 | Price Changed | $1,495,000 | -9.4% | $379 / Sq Ft | |
| 07/03/2025 07/03/25 | Price Changed | $1,650,000 | -2.7% | $418 / Sq Ft | |
| 04/10/2025 04/10/25 | Price Changed | $1,695,000 | -3.1% | $430 / Sq Ft | |
| 02/26/2025 02/26/25 | For Sale | $1,750,000 | +112.1% | $444 / Sq Ft | |
| 05/04/2021 05/04/21 | Sold | $825,000 | 0.0% | $222 / Sq Ft | View Prior Sale |
| 03/23/2021 03/23/21 | Pending | -- | -- | -- | |
| 03/11/2021 03/11/21 | For Sale | $825,000 | -- | $222 / Sq Ft |
Purchase History
| Date | Type | Sale Price | Title Company |
|---|---|---|---|
| Warranty Deed | -- | -- | |
| Warranty Deed | $335,000 | -- | |
| Deed | $55,000 | -- | |
| Deed | -- | -- |
Source: Milledgeville MLS
MLS Number: 52246
APN: 115D011
- 731 S Steel Bridge Rd
- 865 S Steel Bridge Rd
- 868 S Steel Bridge Rd
- 438 S Steel Bridge Rd
- 554 S Steel Bridge Rd
- 524 S Steel Bridge Rd
- 545 S Steel Bridge Rd
- Lot 76 S Steel Bridge Rd
- Lot 75 S Steel Bridge Rd
- Lot 77 S Steel Bridge Rd
- 909 S Steel Bridge Rd
- 525 S Steel Bridge Rd
- 945 Sandy Run Dr
- 235 S Spring Rd
- 274 S Steel Bridge Rd
- 184 S Steel Bridge Rd
- 248 W River Bend Dr
- 142 Edgewood Ct Unit 142 Edgewood Ct.
- 113 Seven Oaks Way
- 204 Beech Haven Ln
- 261 Oakwood Dr NW
- 448 Oakwood Dr NW
- 401 Cuscowilla Dr Unit D
- 1231 Bennett Springs Dr
- 107 P A Johns Rd
- 1043B Clubhouse Ln
- 1020 Cupp Ln Unit B
- 291 Greystone Dr
- 2671 N Columbia St
- 500 Port Laz Ln
- 1060 Tailwater Unit F
- 1820 N Ridge Dr Unit C
- 1820 N Ridge Dr Unit A
- 129 Moudy Ln
- 1980 Briarcliff Rd
- 1580 Vintage Club Dr
