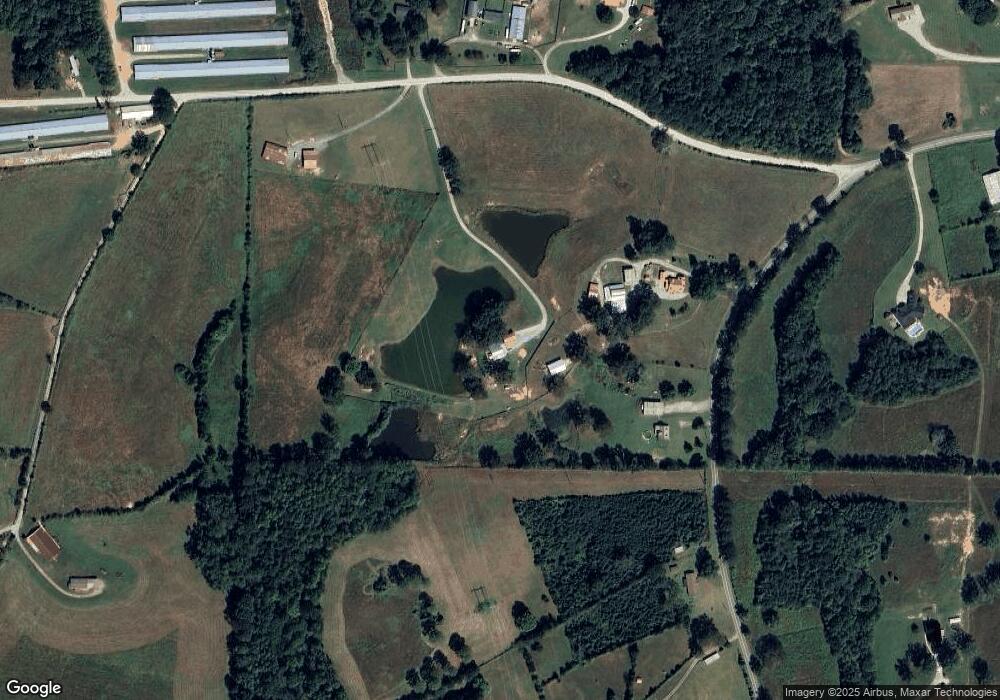767 Addison Rd Buchanan, GA 30113
Estimated Value: $492,341 - $501,000
5
Beds
2
Baths
2,876
Sq Ft
$173/Sq Ft
Est. Value
About This Home
This home is located at 767 Addison Rd, Buchanan, GA 30113 and is currently estimated at $496,835, approximately $172 per square foot. 767 Addison Rd is a home located in Haralson County with nearby schools including Haralson County High School.
Ownership History
Date
Name
Owned For
Owner Type
Purchase Details
Closed on
Sep 21, 2021
Sold by
Addison Randy
Bought by
Schwartz Robert H and Schwartz Lillian N
Current Estimated Value
Home Financials for this Owner
Home Financials are based on the most recent Mortgage that was taken out on this home.
Original Mortgage
$284,747
Outstanding Balance
$259,099
Interest Rate
2.8%
Mortgage Type
FHA
Estimated Equity
$237,736
Purchase Details
Closed on
Sep 11, 2020
Sold by
Addison Ben
Bought by
Addison Randy
Create a Home Valuation Report for This Property
The Home Valuation Report is an in-depth analysis detailing your home's value as well as a comparison with similar homes in the area
Home Values in the Area
Average Home Value in this Area
Purchase History
| Date | Buyer | Sale Price | Title Company |
|---|---|---|---|
| Schwartz Robert H | $290,000 | -- | |
| Addison Randy | -- | -- |
Source: Public Records
Mortgage History
| Date | Status | Borrower | Loan Amount |
|---|---|---|---|
| Open | Schwartz Robert H | $284,747 |
Source: Public Records
Tax History Compared to Growth
Tax History
| Year | Tax Paid | Tax Assessment Tax Assessment Total Assessment is a certain percentage of the fair market value that is determined by local assessors to be the total taxable value of land and additions on the property. | Land | Improvement |
|---|---|---|---|---|
| 2024 | $2,742 | $105,755 | $9,395 | $96,360 |
| 2023 | $2,891 | $107,836 | $14,140 | $93,696 |
| 2022 | $2,329 | $86,861 | $14,140 | $72,721 |
| 2021 | $1,547 | $65,572 | $14,728 | $50,844 |
| 2020 | $1,549 | $65,572 | $14,728 | $50,844 |
| 2019 | $1,867 | $79,114 | $19,637 | $59,477 |
| 2018 | $1,544 | $52,228 | $17,814 | $34,414 |
Source: Public Records
Map
Nearby Homes
- 765 Addison Rd
- 7474 Highway 27
- 0 Mckibben Rd Unit 7665027
- 0 Mckibben Rd Unit 210
- 0 Mckibben Rd Unit 10623982
- 258 Rainey Lake Rd
- 1585 Golden Pond Pass
- 525 Grogan Rd
- 487 Grogan Rd
- 0 Carnes Rd Unit 147233
- 4267 Buchanan Hwy
- 0 Bethlehem Church Rd Unit 7645984
- 4550 Buchanan Hwy
- 1200 Roy Brown Rd
- 894 Lake Circle Rd
- 0 Youngs Farm Rd Unit 24829378
- 0 Buchanan Hwy Unit 10558945
- 102 acres Youngs Farm Rd
- 728 Lake Circle Rd
- 1719 Tallapoosa Hwy
- 953 Addison Rd
- 2012 Rd
- 2012 Bethlehem Church Rd
- 2050 Bethlehem Church Rd
- 1960 Bethlehem Church Rd
- 862 Addison Rd
- 856 Addison Rd
- 884 Addison Rd
- 777 Addison Rd
- 777 Addison Rd
- 1950 Bethlehem Church Rd
- 1925 Bethlehem Church Rd
- TBD Bethlehem Church Rd
- 2107 Bethlehem Church Rd
- 1900 Bethlehem Church Rd
- 2111 Bethlehem Church Rd
- 2188 Bethlehem Church Rd
- 1842 Bethlehem Church Rd
- 2175 Bethlehem Church Rd
- 2186 Bethlehem Church Rd
