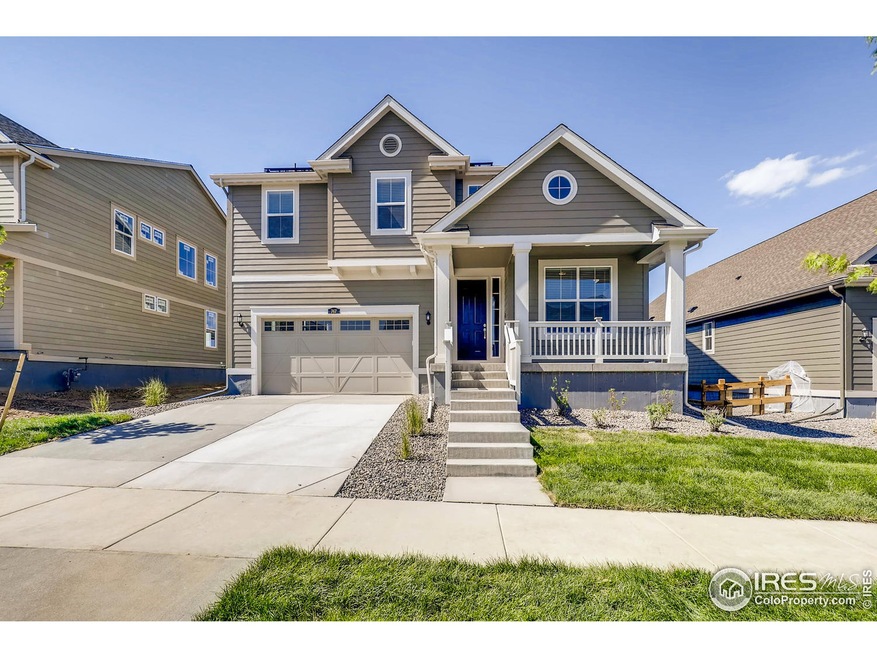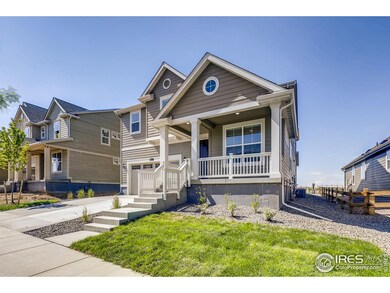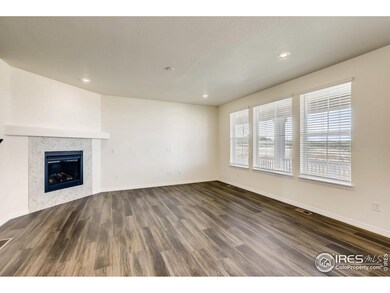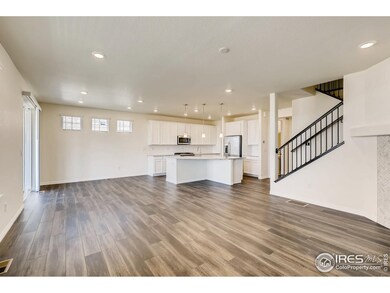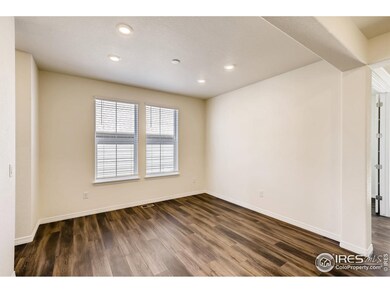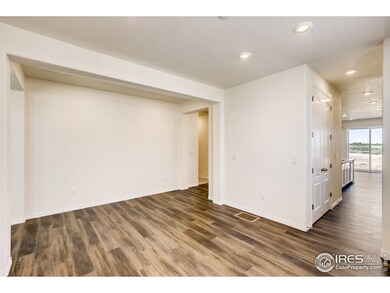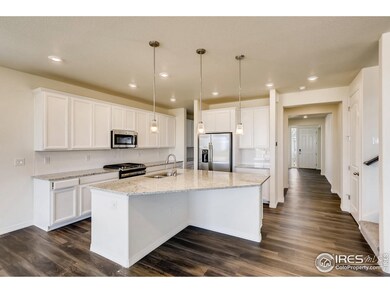
Highlights
- New Construction
- Home Office
- Tile Flooring
- Meadowlark School Rated A
- 3 Car Attached Garage
- Forced Air Heating and Cooling System
About This Home
As of September 2019This home features 5 beds, 4 baths, and a great room with gas fireplace. The entertaining kitchen offers granite countertops, lots of counter & cabinet space, a center island with breakfast bar area, and a butler's pantry. The master suite features a master bathroom and a walk-in closet! Enjoy the cool CO evenings on your spacious covered deck! Unfinished basement. No details were overlooked! Available for immediate occupancy.
Last Agent to Sell the Property
Tony Ashworth
Compass - Boulder Listed on: 08/13/2019

Last Buyer's Agent
Non-IRES Agent
Non-IRES
Home Details
Home Type
- Single Family
Est. Annual Taxes
- $334
Year Built
- Built in 2019 | New Construction
HOA Fees
- $65 Monthly HOA Fees
Parking
- 3 Car Attached Garage
Home Design
- Wood Frame Construction
- Composition Roof
Interior Spaces
- 4,295 Sq Ft Home
- 2-Story Property
- Home Office
- Unfinished Basement
- Basement Fills Entire Space Under The House
- Laundry on main level
Kitchen
- Gas Oven or Range
- Microwave
- Dishwasher
- Disposal
Flooring
- Carpet
- Tile
Bedrooms and Bathrooms
- 5 Bedrooms
Schools
- Meadowlark K-8 Elementary And Middle School
- Centaurus High School
Additional Features
- 6,443 Sq Ft Lot
- Forced Air Heating and Cooling System
Community Details
- Built by Lennar Homes
- Compas Subdivision
Listing and Financial Details
- Assessor Parcel Number R0610045
Ownership History
Purchase Details
Home Financials for this Owner
Home Financials are based on the most recent Mortgage that was taken out on this home.Purchase Details
Home Financials for this Owner
Home Financials are based on the most recent Mortgage that was taken out on this home.Similar Homes in Erie, CO
Home Values in the Area
Average Home Value in this Area
Purchase History
| Date | Type | Sale Price | Title Company |
|---|---|---|---|
| Special Warranty Deed | $812,500 | First American | |
| Special Warranty Deed | $560,000 | Calatlantic Title |
Mortgage History
| Date | Status | Loan Amount | Loan Type |
|---|---|---|---|
| Open | $771,875 | New Conventional | |
| Previous Owner | $449,999 | New Conventional | |
| Previous Owner | $448,000 | New Conventional |
Property History
| Date | Event | Price | Change | Sq Ft Price |
|---|---|---|---|---|
| 07/25/2025 07/25/25 | Price Changed | $844,000 | -1.7% | $191 / Sq Ft |
| 06/01/2025 06/01/25 | For Sale | $859,000 | +53.4% | $195 / Sq Ft |
| 12/15/2019 12/15/19 | Off Market | $560,000 | -- | -- |
| 09/16/2019 09/16/19 | Sold | $560,000 | 0.0% | $130 / Sq Ft |
| 08/15/2019 08/15/19 | Pending | -- | -- | -- |
| 08/13/2019 08/13/19 | For Sale | $560,000 | -- | $130 / Sq Ft |
Tax History Compared to Growth
Tax History
| Year | Tax Paid | Tax Assessment Tax Assessment Total Assessment is a certain percentage of the fair market value that is determined by local assessors to be the total taxable value of land and additions on the property. | Land | Improvement |
|---|---|---|---|---|
| 2025 | $9,008 | $53,819 | $10,088 | $43,731 |
| 2024 | $9,008 | $53,819 | $10,088 | $43,731 |
| 2023 | $8,923 | $55,838 | $13,735 | $45,788 |
| 2022 | $6,890 | $42,263 | $8,681 | $33,582 |
| 2021 | $6,890 | $43,479 | $8,930 | $34,549 |
| 2020 | $6,762 | $41,148 | $6,149 | $34,999 |
| 2019 | $1,572 | $9,645 | $6,149 | $3,496 |
| 2018 | $334 | $2,030 | $2,030 | $0 |
Agents Affiliated with this Home
-
B
Seller's Agent in 2025
Bethany Sartell
Coldwell Banker Realty-Boulder
-
T
Seller's Agent in 2019
Tony Ashworth
Compass - Boulder
-
N
Buyer's Agent in 2019
Non-IRES Agent
CO_IRES
Map
Source: IRES MLS
MLS Number: 891123
APN: 1465254-22-013
- 757 Cabot Dr
- 793 Compass Dr
- 946 Compass Dr
- 1840 Marquette Dr
- 733 Gilpin Cir
- 1649 Marquette Alley
- 2260 Crescent Cir W
- 700 Lillibrook Place
- 420 Graham Cir
- 602 Mathews Way
- 1320 Loraine Cir N
- 1350 Loraine Cir N
- 1730 Weston Cir
- 1360 Loraine Cir N
- 1330 Loraine Cir N
- 1371 Loraine Cir N
- 1381 Loraine Cir N
- 1351 Loraine Cir N
- 403 Graham Way
- 873 Mcclure Way
