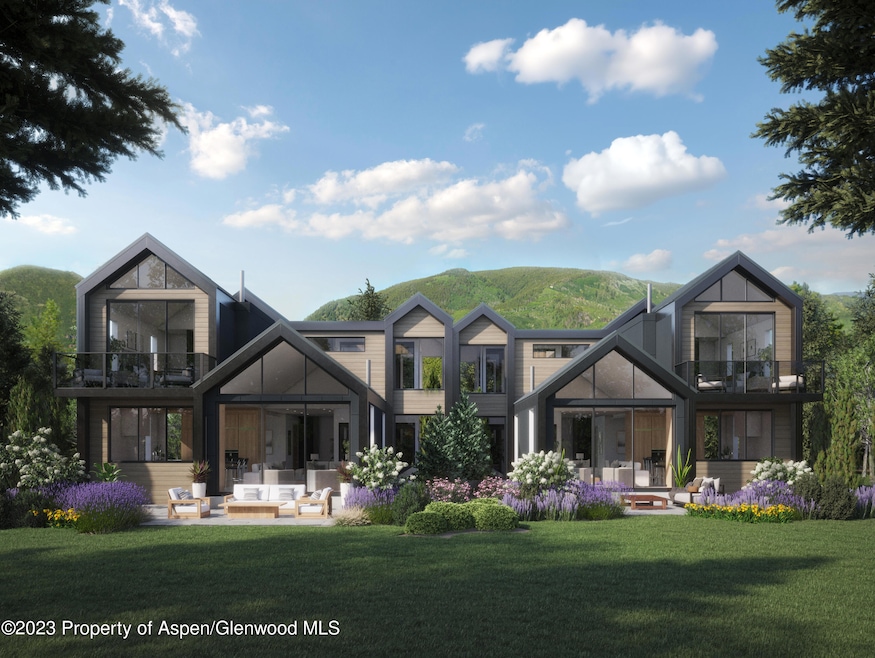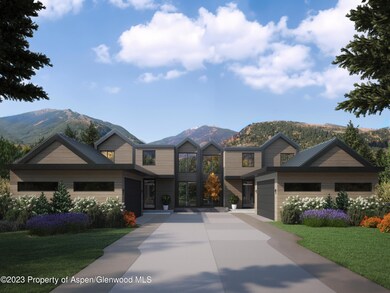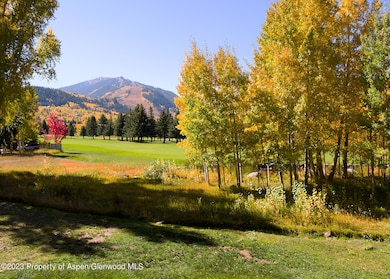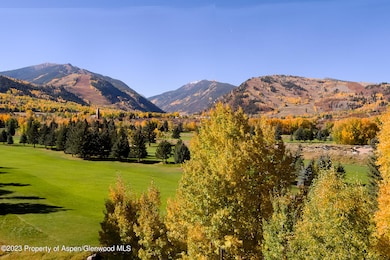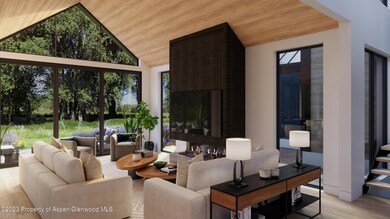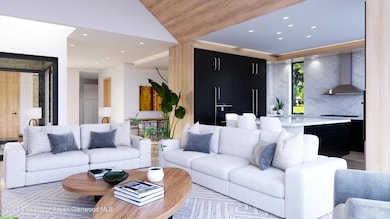Estimated payment $83,334/month
Highlights
- On Golf Course
- Under Construction
- Lake, Pond or Stream
- Aspen Middle School Rated A-
- Contemporary Architecture
- 3-minute walk to Tot Lot Park
About This Home
Discover modern elegance in this under-construction masterpiece nestled on the 15th fairway of the Aspen Golf Course. This home, envisioned by the renowned architect, Kim Raymond, boasts four luxurious bedroom suites, ensuring a private retreat for each resident. The heart of this residence is a stunning glass atrium, inviting a wealth of natural light into the living spaces, creating a harmonious blend of indoor and outdoor living.
An elevator gracefully links all floors, guiding to the secluded primary suite on the upper level which includes a private terrace and a dedicated office nook, epitomizing a flawless fusion of luxury and practicality. The lower level unveils a stylish lounge complemented by a full bar, ideal for both relaxation and entertainment. For the wellness enthusiast, an in-house gym equipped with an infrared sauna awaits, providing a personal wellness retreat.
Step onto the splendid patio to behold panoramic views of the golf course set against the picturesque backdrop of Tiehack and Aspen Highlands. A stone's throw from downtown Aspen, this residence marries convenience with sophistication, redefining the essence of upscale mountain living.
Listing Agent
Compass Aspen Brokerage Phone: (970) 544-5800 License #EA40042012 Listed on: 06/30/2024

Townhouse Details
Home Type
- Townhome
Est. Annual Taxes
- $12,212
Year Built
- Built in 2025 | Under Construction
Lot Details
- 7,500 Sq Ft Lot
- On Golf Course
- West Facing Home
- Landscaped with Trees
- Property is in excellent condition
Parking
- 2 Parking Spaces
Home Design
- Half Duplex
- Contemporary Architecture
- Metal Roof
Interior Spaces
- 5,095 Sq Ft Home
- 3-Story Property
- Elevator
- 2 Fireplaces
- Property Views
- Finished Basement
Kitchen
- Range
- Microwave
- Freezer
- Dishwasher
Bedrooms and Bathrooms
- 4 Bedrooms
- Steam Shower
Laundry
- Laundry Room
- Dryer
- Washer
Outdoor Features
- Lake, Pond or Stream
- Patio
Location
- Mineral Rights Excluded
Utilities
- Forced Air Heating and Cooling System
- Water Rights Not Included
Community Details
- Property has a Home Owners Association
- Association fees include sewer
- West Aspen Subdivision
Map
Home Values in the Area
Average Home Value in this Area
Tax History
| Year | Tax Paid | Tax Assessment Tax Assessment Total Assessment is a certain percentage of the fair market value that is determined by local assessors to be the total taxable value of land and additions on the property. | Land | Improvement |
|---|---|---|---|---|
| 2024 | $14,018 | $426,410 | $367,170 | $59,240 |
| 2023 | $14,018 | $412,270 | $373,020 | $39,250 |
| 2022 | $9,127 | $248,940 | $227,800 | $21,140 |
| 2021 | $9,288 | $261,760 | $239,530 | $22,230 |
| 2020 | $9,116 | $255,170 | $239,530 | $15,640 |
| 2019 | $9,116 | $255,170 | $239,530 | $15,640 |
| 2018 | $9,220 | $256,950 | $241,200 | $15,750 |
| 2017 | $8,136 | $255,790 | $234,000 | $21,790 |
| 2016 | $7,687 | $236,720 | $218,900 | $17,820 |
| 2015 | $7,588 | $236,720 | $218,900 | $17,820 |
| 2014 | $7,965 | $237,460 | $214,920 | $22,540 |
Property History
| Date | Event | Price | Change | Sq Ft Price |
|---|---|---|---|---|
| 06/30/2024 06/30/24 | For Sale | $15,450,000 | -- | $3,032 / Sq Ft |
Purchase History
| Date | Type | Sale Price | Title Company |
|---|---|---|---|
| Special Warranty Deed | $5,400,000 | Land Title Guarantee |
Mortgage History
| Date | Status | Loan Amount | Loan Type |
|---|---|---|---|
| Previous Owner | $1,400,000 | Stand Alone Refi Refinance Of Original Loan |
Source: Aspen Glenwood MLS
MLS Number: 184413
APN: R005574
- 765 Cemetery Ln
- 645 Sneaky Ln
- 1395 Sierra Vista Dr Unit 1
- 1417 Sierra Vista Dr Unit SOUTH
- 1227 Mountain View Dr Unit s 1 & 2
- 77 Overlook Dr
- 1235 Mountain View Dr
- 959 W Smuggler St
- 1432 Sierra Vista Dr Unit A
- 1430 Sierra Vista Dr Unit B
- 1325 Mountain View Dr
- 955 W Smuggler St
- 1430 Silver King Dr
- 504 N 8th St
- Miningclaim Ownership
- 810 W Smuggler St
- TBD N 8th St
- 813 W Smuggler St
- 910 W Hallam St Unit 9
- 910 W Hallam St Unit 8
- 777 Castle Creek Dr Unit 777
- 745 Castle Creek Dr
- 825 Cemetery Ln Unit 2
- 721 Cemetery Ln
- 725 Castle Creek Dr
- 309 Pacific Ave Abc Unit M
- 1220 Alta Vista Dr
- 1230 Snowbunny Ln
- 645 Sneaky Ln
- 855 Bonita Dr Unit A
- 1250 Snowbunny Ln
- 857 Bonita Dr Unit B
- 575 Sneaky Ln
- 695 Meadows Rd
- 81 Meadows Trustee Rd
- 1350 Sierra Vista Dr Unit B
- 925 W North St
- 1425 Silver King Dr
- 77/75 Overlook Dr
- 55 Overlook Dr
