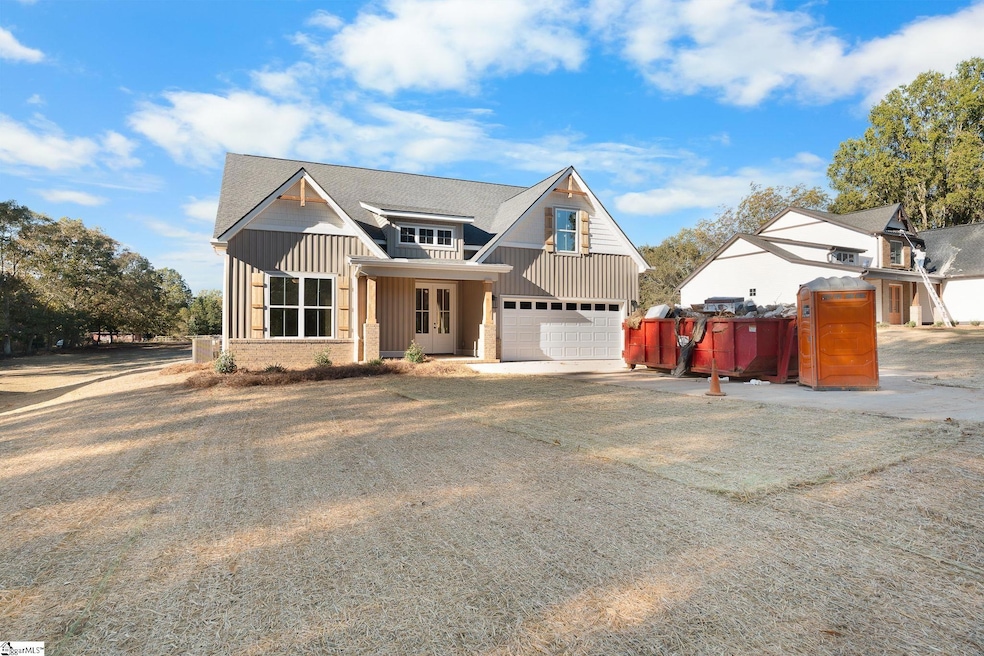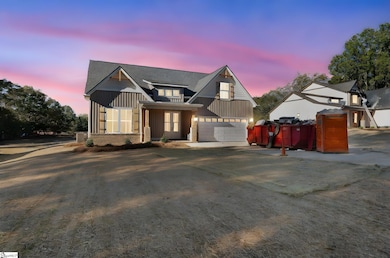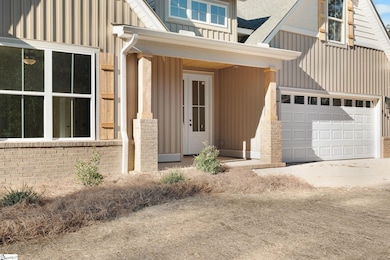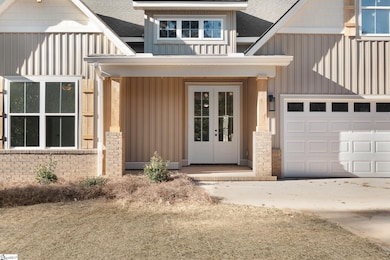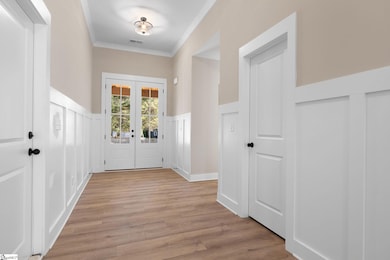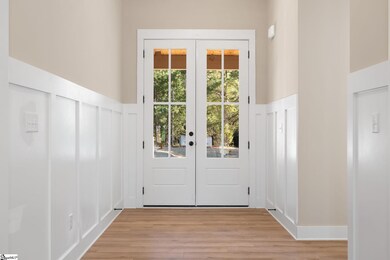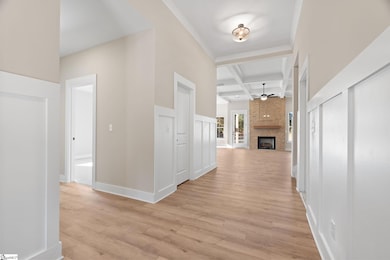767 Cherokee Rd Pelzer, SC 29669
Williamston-Pelzer NeighborhoodEstimated payment $2,281/month
Highlights
- New Construction
- Craftsman Architecture
- Quartz Countertops
- West Pelzer Elementary School Rated A-
- Bonus Room
- Screened Porch
About This Home
767 Cherokee Road is now ready for you, we can't wait for you to see, it's sure to WOO!! Approaching the double front doors, you'll notice the wrapped columns and tongue and groove porch ceiling. Entry into the house reveals board and batten trim in the foyer along with a hallway that leads you to two bedrooms and a full guest bathroom. Venturing further into the home, you'll find the living room. A coffered ceiling and beautiful brick fireplace with cedar mantle draw you into this space where you are soon to notice the kitchen and casual dining area. With natural light pouring through the windows, you are sure to love this space! The kitchen features white, stacked shaker cabinets, quartz countertops and a custom colored, accented island with sink, dishwasher and bar seating. There's also a large corner pantry! The primary bedroom is large and has a tray ceiling and en suite with double vanity, soaking tub, walk-in shower and walk-in pantry. A stairway leads you to a special upstairs surprise. In addition to the finished bonus room, you'll find a heated a cooled room that could be an office, small hobby space, storage or a variety of other options! There's also a covered porch! With this home being 15 minutes to Anderson and 20 minutes to Downtown Greenville, you can enjoy the convenience of shopping, great food, medical and more - all within a short distance!
Home Details
Home Type
- Single Family
Est. Annual Taxes
- $2,391
Year Built
- Built in 2025 | New Construction
Lot Details
- 0.7 Acre Lot
- Level Lot
Home Design
- Craftsman Architecture
- Slab Foundation
- Architectural Shingle Roof
- Vinyl Siding
- Aluminum Trim
Interior Spaces
- 2,000-2,199 Sq Ft Home
- 2-Story Property
- Coffered Ceiling
- Tray Ceiling
- Smooth Ceilings
- Ceiling height of 9 feet or more
- Ceiling Fan
- Gas Log Fireplace
- Tilt-In Windows
- Living Room
- Dining Room
- Bonus Room
- Screened Porch
- Pull Down Stairs to Attic
- Fire and Smoke Detector
Kitchen
- Walk-In Pantry
- Free-Standing Electric Range
- Built-In Microwave
- Dishwasher
- Quartz Countertops
- Disposal
Flooring
- Carpet
- Ceramic Tile
- Luxury Vinyl Plank Tile
Bedrooms and Bathrooms
- 3 Bedrooms | 4 Main Level Bedrooms
- Split Bedroom Floorplan
- Walk-In Closet
- 2 Full Bathrooms
- Soaking Tub
- Garden Bath
Laundry
- Laundry Room
- Laundry on main level
- Washer and Electric Dryer Hookup
Parking
- 2 Car Attached Garage
- Driveway
Outdoor Features
- Patio
Schools
- Palmetto Elementary And Middle School
- Palmetto High School
Utilities
- Forced Air Heating and Cooling System
- Gas Water Heater
- Septic Tank
Listing and Financial Details
- Tax Lot 6
- Assessor Parcel Number 194-00-09-065
Map
Home Values in the Area
Average Home Value in this Area
Property History
| Date | Event | Price | List to Sale | Price per Sq Ft |
|---|---|---|---|---|
| 10/03/2025 10/03/25 | For Sale | $395,000 | -- | $198 / Sq Ft |
Source: Greater Greenville Association of REALTORS®
MLS Number: 1571220
- 801 Cherokee Rd
- 763 Cherokee Rd
- 750 Cherokee Rd
- 109 Bragg Dr
- 151 Lesley Rd
- 107 Branchview Dr
- 0 Spearman Rd Unit 24250351
- 85 Boggs Rd
- 105 Boggs Rd
- 101 Boggs Rd
- 89 Boggs Rd
- 93 Boggs Rd
- (SC)The Ellen | Front Entry Plan at Cherokee Knoll
- (SC)The Ava | Front Entry Plan at Cherokee Knoll
- (SC)The Hayden | Front Entry Plan at Cherokee Knoll
- (SC) The Brooks | Front Entry Plan at Cherokee Knoll
- (SC)The Carson | Front Entry Plan at Cherokee Knoll
- (SC)The Jackson | Front Entry Plan at Cherokee Knoll
- (SC)The Hunter | Front Entry Plan at Cherokee Knoll
- (SC)The Everett | Front Entry Plan at Cherokee Knoll
- 13 Allen St
- 6 Alderwood Ct
- 509 S Piedmont Hwy
- 112 Zelkova Rd
- 1116 Old Bessie Rd
- 204 Jarrett Ln
- 91 Buckeye Cir
- 133 Davis Grove Ln
- 413 Camarillo Ln
- 215 Scenic Rd
- 1020 Saint Charles Way
- 111 Ells Country Estates
- 108 Ells Country Estates
- 1 Wendy Hill Way
- 202 Granby Trail
- 206 Granby Trail
- 210 Granby Trail
- 230 Maxwell Dr
- 300 Granby Trail
- 223 Maxwell Dr
