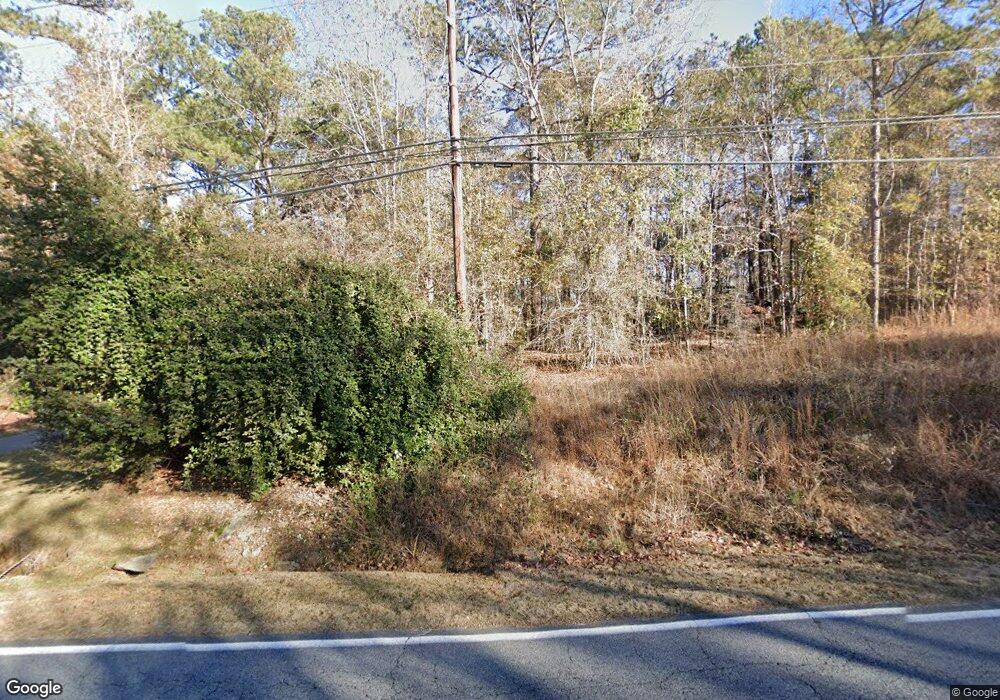767 Mobley Rd Columbus, GA 31904
North Columbus NeighborhoodEstimated Value: $502,000 - $661,606
4
Beds
4
Baths
4,507
Sq Ft
$122/Sq Ft
Est. Value
About This Home
This home is located at 767 Mobley Rd, Columbus, GA 31904 and is currently estimated at $549,402, approximately $121 per square foot. 767 Mobley Rd is a home located in Muscogee County with nearby schools including River Road Elementary School, Double Churches Middle School, and Northside High School.
Ownership History
Date
Name
Owned For
Owner Type
Purchase Details
Closed on
Aug 12, 2020
Sold by
Smith Steven D
Bought by
Kissel William V and Kissel Rebecca S
Current Estimated Value
Purchase Details
Closed on
Dec 23, 2019
Sold by
Smith Cheryl B
Bought by
Smith Steven D
Create a Home Valuation Report for This Property
The Home Valuation Report is an in-depth analysis detailing your home's value as well as a comparison with similar homes in the area
Home Values in the Area
Average Home Value in this Area
Purchase History
| Date | Buyer | Sale Price | Title Company |
|---|---|---|---|
| Kissel William V | $439,200 | -- | |
| Smith Steven D | $145,649 | -- |
Source: Public Records
Tax History Compared to Growth
Tax History
| Year | Tax Paid | Tax Assessment Tax Assessment Total Assessment is a certain percentage of the fair market value that is determined by local assessors to be the total taxable value of land and additions on the property. | Land | Improvement |
|---|---|---|---|---|
| 2025 | $5,447 | $209,604 | $52,848 | $156,756 |
| 2024 | $5,446 | $209,604 | $52,848 | $156,756 |
| 2023 | $4,786 | $209,604 | $52,848 | $156,756 |
| 2022 | $5,680 | $178,432 | $39,636 | $138,796 |
| 2021 | $5,673 | $152,325 | $36,012 | $116,313 |
| 2020 | $6,847 | $167,652 | $39,636 | $128,016 |
| 2019 | $5,863 | $167,652 | $39,636 | $128,016 |
| 2018 | $5,863 | $167,652 | $39,636 | $128,016 |
| 2017 | $5,884 | $167,652 | $39,636 | $128,016 |
| 2016 | $5,906 | $274,395 | $12,000 | $262,395 |
| 2015 | $5,920 | $274,395 | $12,000 | $262,395 |
| 2014 | $5,934 | $274,395 | $12,000 | $262,395 |
| 2013 | $5,948 | $274,395 | $12,000 | $262,395 |
Source: Public Records
Map
Nearby Homes
- 16 Kylemore Ct
- 6390 Cape Cod Dr
- 280 Zachary Ct
- 6333 Cape Cod Dr
- 911 Oakwood Dr
- 7015 Spring Walk Dr
- 5 Bridgecreek Ct
- 7044 Spring Walk Dr
- 312 Woodstream Dr
- 308 Woodstream Dr
- 264 Woodstream Dr
- 1195 Cloverdale Rd
- 6130 Bristol Blvd
- 6836 Sharmel Ln
- 1235 Cottage Pointe Ct
- 7324 Cedar Creek Loop
- 6861 Copper Oaks Ct
- 1440 Blanchfield Dr
- 7047 Mellwood Rd
- 7388 Cedar Creek Loop
- 751 Mobley Rd
- 745 Mobley Rd
- 801 Mobley Rd
- 748 Mobley Rd
- 737 Mobley Rd
- 920 Woodpine Ct
- 914 Woodpine Ct
- 738 Mobley Rd
- 6381 Brookstone Blvd
- 927 Woodpine Ct
- 887 Mobley Rd
- 6387 Brookstone Blvd
- 908 Woodpine Ct
- 707 Mobley Rd
- 708 Mobley Rd
- 923 Woodpine Ct
- 6707 Wynnridge Ct
- 6701 Wynnridge Ct
- 900 Woodpine Ct
- 917 Woodpine Ct
