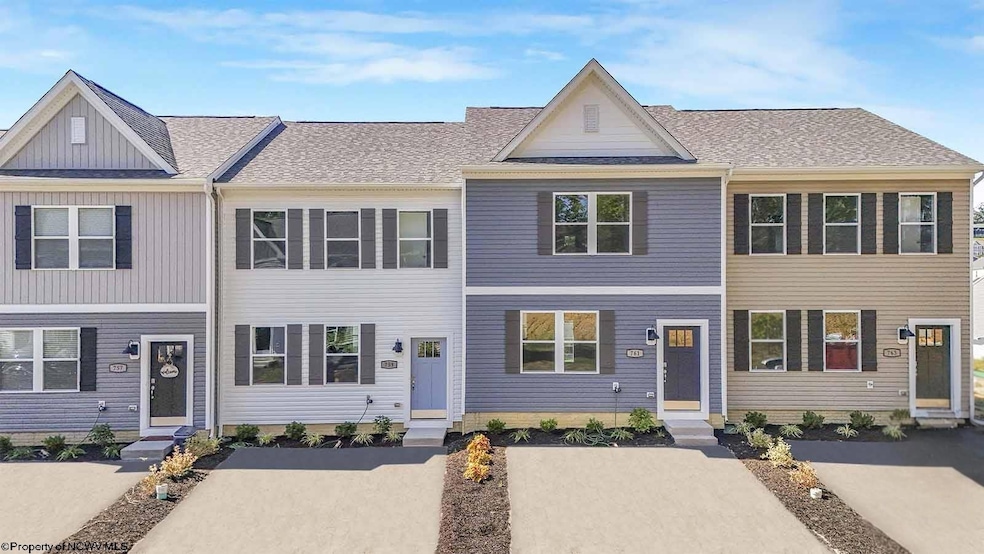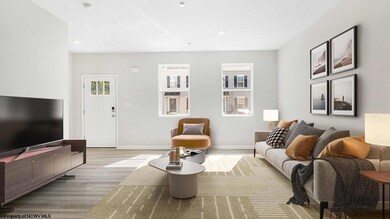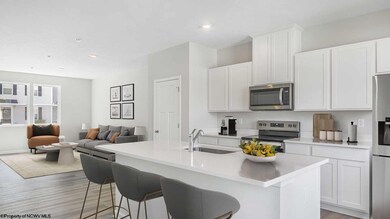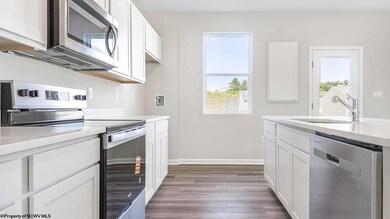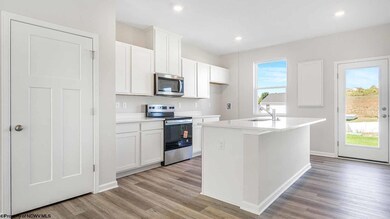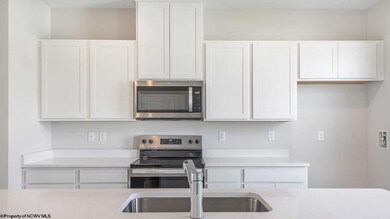767 Mulligan Ct Maidsville, WV 26541
Cassville NeighborhoodEstimated payment $1,536/month
Highlights
- Colonial Architecture
- Mountain View
- End Unit
- University High School Rated A-
- Attic
- Walk-In Closet
About This Home
END UNIT in the LAST TOWNHOME BUILDING to be built at Meadow Ponds!! Estimated completion by end of year 2025/early 2026. This new construction townhome is lower maintenance and has beautiful finishes throughout the home. The main floor features 9-foot ceilings, LED lighting, luxury vinyl plank flooring, storage closet under the stairs, powder room, quartz countertops and white cabinetry. Upstairs you will find the laundry conveniently located in the hallway across from a linen closet and full bathroom. LED lighting included in all the bedrooms as well. The primary bedroom has a spacious closet and primary bathroom highlighting the double vanity! Have peace of mind with a RWC builder warranty along with the Safe Haven smart home technology package included. HOA fee includes grass cutting!
Listing Agent
D.R. HORTON REALTY OF WEST VIRGINIA License #WVS250303802 Listed on: 10/07/2025

Open House Schedule
-
Saturday, November 22, 202512:00 to 3:00 pm11/22/2025 12:00:00 PM +00:0011/22/2025 3:00:00 PM +00:00Come tour The Jefferson at Meadow Ponds.. This END UNIT is recently framed and in the LAST townhome building to be built at Meadow Ponds. Opportunities for new construction townhomes in this price point are limited!! (Please stop at 601 Links Drive first).Add to Calendar
Home Details
Home Type
- Single Family
Year Built
- Built in 2025 | Under Construction
Lot Details
- Property fronts an easement
- Landscaped
- Level Lot
- Cleared Lot
- Property is zoned Single Family Residential
HOA Fees
- $125 Monthly HOA Fees
Property Views
- Mountain
- Neighborhood
Home Design
- Colonial Architecture
- Concrete Foundation
- Slab Foundation
- Frame Construction
- Shingle Roof
- Concrete Siding
- Vinyl Siding
Interior Spaces
- 1,431 Sq Ft Home
- 2-Story Property
- Ceiling height of 9 feet or more
- Washer and Electric Dryer Hookup
- Attic
Kitchen
- Range
- Microwave
- Plumbed For Ice Maker
- Dishwasher
- Disposal
Flooring
- Wall to Wall Carpet
- Luxury Vinyl Plank Tile
Bedrooms and Bathrooms
- 3 Bedrooms
- Walk-In Closet
Home Security
- Video Cameras
- Carbon Monoxide Detectors
- Fire and Smoke Detector
Parking
- 2 Car Parking Spaces
- Off-Street Parking
Outdoor Features
- Exterior Lighting
Schools
- Mylan Park Elementary School
- Westwood Middle School
- University High School
Utilities
- Cooling Available
- Heat Pump System
- 200+ Amp Service
- Electric Water Heater
- Cable TV Available
Community Details
- Association fees include road maint. agreement, grass cutting, snow removal, common areas
- Meadow Ponds Subdivision
Listing and Financial Details
- Assessor Parcel Number 25
Map
Home Values in the Area
Average Home Value in this Area
Property History
| Date | Event | Price | List to Sale | Price per Sq Ft |
|---|---|---|---|---|
| 10/14/2025 10/14/25 | For Sale | $224,990 | -- | $157 / Sq Ft |
Source: North Central West Virginia REIN
MLS Number: 10161888
- 761 Mulligan Ct
- 769 Mulligan Ct
- 59 Par Ln
- 645 Links Dr
- 817 Bogey Ln
- 917 Bunker Ct
- 915 Bunker Ct
- 815 Bogey Ln
- Deerfield Plan at Meadow Ponds - Single Family
- Galen Plan at Meadow Ponds - Single Family
- Hamilton Plan at Meadow Ponds - Single Family
- Penwell Plan at Meadow Ponds - Single Family
- 504 Watson Dr
- 507 Watson Dr
- 116 Tee Dr
- 104 Eagle Dr
- 110 Eagle Dr
- 118 Tee Dr
- 111 Tee Dr
- 108 Caddie Ct
- 724 Mulligan Ct
- 5000 Domain Dr
- 380 Richard Harrison Way
- 4208 University Commons Dr Unit 3206 university commons
- 288 Sherwood St Unit A
- 532 Herman Ave
- 440 Kensington Ave
- 3557 Collins Ferry Rd
- 48 W 4th St Unit D
- 101 Lough St
- 1208 Cambridge Ave
- 521 Woodhaven Dr Unit ID1308987P
- 116 Oakview Dr
- 336 Elmhurst St
- 113 Western Ave
- 92 Western Ave
- 62 Dunkard Ave Unit 62 dunkard
- 508 Treyson Ln Unit 508
- 678 Killarney Dr
- 1000 Mountain Valley Dr
