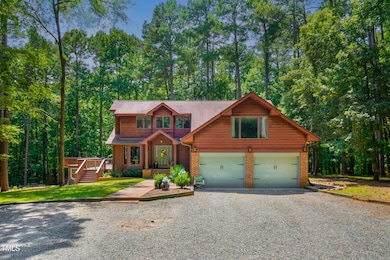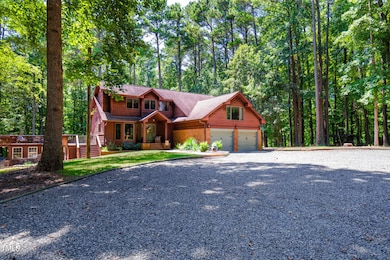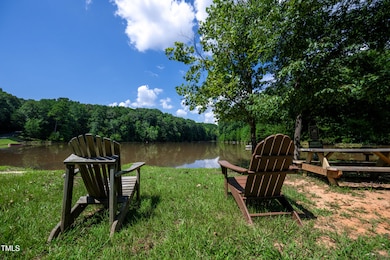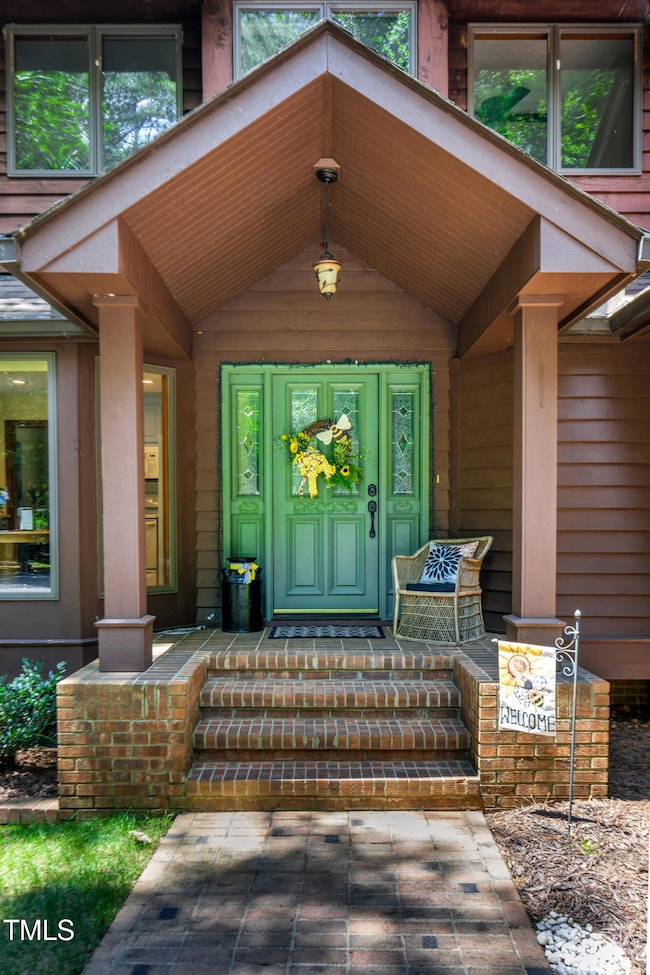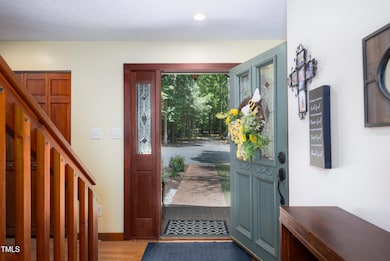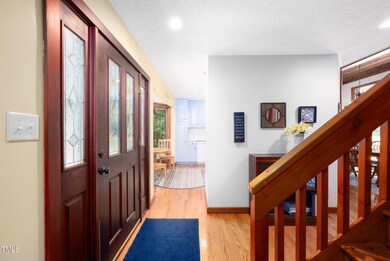
767 Redbud Pittsboro, NC 27312
Highlights
- Horses Allowed On Property
- View of Trees or Woods
- Community Lake
- Perry W. Harrison Elementary School Rated A
- Craftsman Architecture
- Deck
About This Home
As of August 2025Custom Craftsman Home tucked away high above the Haw River on 5 private acres in coveted Redbud!
Tons of natural lighting help show off the recently updated interior in this 3 bed 4 bath( 3full, 1 half) home located on the east side of the river. Gorgeous wood planked cathedral ceiling, hardwood floors, and real wood trim work details throughout are just a few of the stand out features. Double glass doors lead out to arguably the best deck in all of Chatham County for lounging with family or big time entertaining. Walk from your backyard oasis all the way to the banks of the Haw River for Tubing, kayaking, rock hopping, or even a moonlight stroll- light reflects off the river so you don't need a flashlight!
Back at the house, be sure not to miss the the walk out basement with a full bath & oversized laundry room- PLUS an additional 891 sq feet of flex space for your gym space, artist retreat, craftory, etc!
After your viewing, don't forget to walk or ride a little further down redbud road to the private neighborhood spring-fed community lake and gathering spot. Picnic spots, play area, and a diving platform for swimming, this property offers an outdoor lifestyle that's hard to match.
If you have been seeking a custom built quiet retreat with outdoor adventure at your doorstep- THIS IS IT- Don't miss the chance to own a truly unique property in one of Chatham County's most beloved communities.
Last Agent to Sell the Property
Chatham Homes Realty License #211209 Listed on: 07/17/2025
Home Details
Home Type
- Single Family
Est. Annual Taxes
- $3,972
Year Built
- Built in 1992 | Remodeled in 2010
Lot Details
- 5.39 Acre Lot
- Property fronts a private road
- Native Plants
- Secluded Lot
- Partially Wooded Lot
- Many Trees
- Private Yard
- Back and Front Yard
HOA Fees
Parking
- 2 Car Attached Garage
- Front Facing Garage
- Circular Driveway
Home Design
- Craftsman Architecture
- Transitional Architecture
- Rustic Architecture
- Combination Foundation
- Block Foundation
- Shingle Roof
- Wood Siding
Interior Spaces
- 2-Story Property
- Woodwork
- Beamed Ceilings
- Cathedral Ceiling
- Ceiling Fan
- Wood Burning Fireplace
- Entrance Foyer
- Living Room with Fireplace
- Dining Room
- Loft
- Storage
- Views of Woods
Kitchen
- Electric Oven
- Microwave
- Dishwasher
Flooring
- Wood
- Carpet
- Tile
Bedrooms and Bathrooms
- 3 Bedrooms
- Primary Bedroom on Main
- Double Vanity
- Soaking Tub
Laundry
- Laundry Room
- Laundry on lower level
- Washer and Electric Dryer Hookup
Partially Finished Basement
- Walk-Out Basement
- Interior and Exterior Basement Entry
- Workshop
- Basement Storage
- Natural lighting in basement
Outdoor Features
- Deck
- Fire Pit
- Outdoor Storage
- Porch
Schools
- Perry Harrison Elementary School
- Margaret B Pollard Middle School
- Seaforth High School
Horse Facilities and Amenities
- Horses Allowed On Property
Utilities
- Zoned Heating and Cooling
- Heat Pump System
- Power Generator
- Private Water Source
- Well
- Septic Tank
- Septic System
- High Speed Internet
Listing and Financial Details
- Assessor Parcel Number 0064977
Community Details
Overview
- Association fees include internet, ground maintenance, road maintenance
- Redbud HOA, Phone Number (919) 272-1323
- Spectrum Contract Association
- Redbud Subdivision
- Community Lake
- Pond Year Round
Amenities
- Picnic Area
Recreation
- Community Playground
- Park
- Trails
Ownership History
Purchase Details
Home Financials for this Owner
Home Financials are based on the most recent Mortgage that was taken out on this home.Purchase Details
Purchase Details
Home Financials for this Owner
Home Financials are based on the most recent Mortgage that was taken out on this home.Similar Homes in Pittsboro, NC
Home Values in the Area
Average Home Value in this Area
Purchase History
| Date | Type | Sale Price | Title Company |
|---|---|---|---|
| Warranty Deed | $761,000 | None Listed On Document | |
| Warranty Deed | $360,000 | None Available | |
| Warranty Deed | $302,000 | None Available |
Mortgage History
| Date | Status | Loan Amount | Loan Type |
|---|---|---|---|
| Open | $608,800 | New Conventional | |
| Previous Owner | $29,000 | Credit Line Revolving | |
| Previous Owner | $200,000 | New Conventional |
Property History
| Date | Event | Price | Change | Sq Ft Price |
|---|---|---|---|---|
| 08/18/2025 08/18/25 | Sold | $761,000 | +1.5% | $293 / Sq Ft |
| 07/19/2025 07/19/25 | Pending | -- | -- | -- |
| 07/17/2025 07/17/25 | For Sale | $750,000 | -- | $289 / Sq Ft |
Tax History Compared to Growth
Tax History
| Year | Tax Paid | Tax Assessment Tax Assessment Total Assessment is a certain percentage of the fair market value that is determined by local assessors to be the total taxable value of land and additions on the property. | Land | Improvement |
|---|---|---|---|---|
| 2024 | $4,109 | $465,700 | $165,051 | $300,649 |
| 2023 | $4,109 | $465,700 | $165,051 | $300,649 |
| 2022 | $3,771 | $465,700 | $165,051 | $300,649 |
| 2021 | $3,725 | $465,700 | $165,051 | $300,649 |
| 2020 | $3,009 | $370,677 | $131,825 | $238,852 |
| 2019 | $3,671 | $455,755 | $131,825 | $323,930 |
| 2018 | $3,457 | $455,755 | $131,825 | $323,930 |
| 2017 | $3,457 | $455,755 | $131,825 | $323,930 |
| 2016 | $3,041 | $395,813 | $123,201 | $272,612 |
| 2015 | $2,994 | $395,813 | $123,201 | $272,612 |
| 2014 | $2,935 | $395,813 | $123,201 | $272,612 |
| 2013 | -- | $408,194 | $123,201 | $284,993 |
Agents Affiliated with this Home
-
Julie Cummins

Seller's Agent in 2025
Julie Cummins
Chatham Homes Realty
(919) 524-7476
97 Total Sales
-
Lonnie West

Seller Co-Listing Agent in 2025
Lonnie West
Chatham Homes Realty
(919) 619-0047
52 Total Sales
-
Nick Kolb
N
Buyer's Agent in 2025
Nick Kolb
DASH Carolina
(919) 349-8912
28 Total Sales
Map
Source: Doorify MLS
MLS Number: 10109926
APN: 64977
- 387 Riverstone Dr
- 291 Riverstone Dr
- 240 Riverstone Dr
- 186 Evington Dr
- 115 Evington Dr Unit 29
- 59 Riverstone Dr
- 102 Peddler Mill Way Unit 23
- 0 Us 64 E Unit 10094521
- 0 Redgate Rd Unit 10102916
- 639 Hills of the Haw Rd
- 296 Silverberry
- 211 Hills of the Haw
- 68 Rainfall Dr
- 18 Relaxing Way
- 339 Parkland Dr
- 333 Parkland Dr
- 307 Parkland Dr
- Atkinson Plan at NoVi Chatham Park - The Garden Collection
- Chestfield Plan at NoVi Chatham Park - The Mews Collection
- Simpson Plan at NoVi Chatham Park - The Garden Collection

