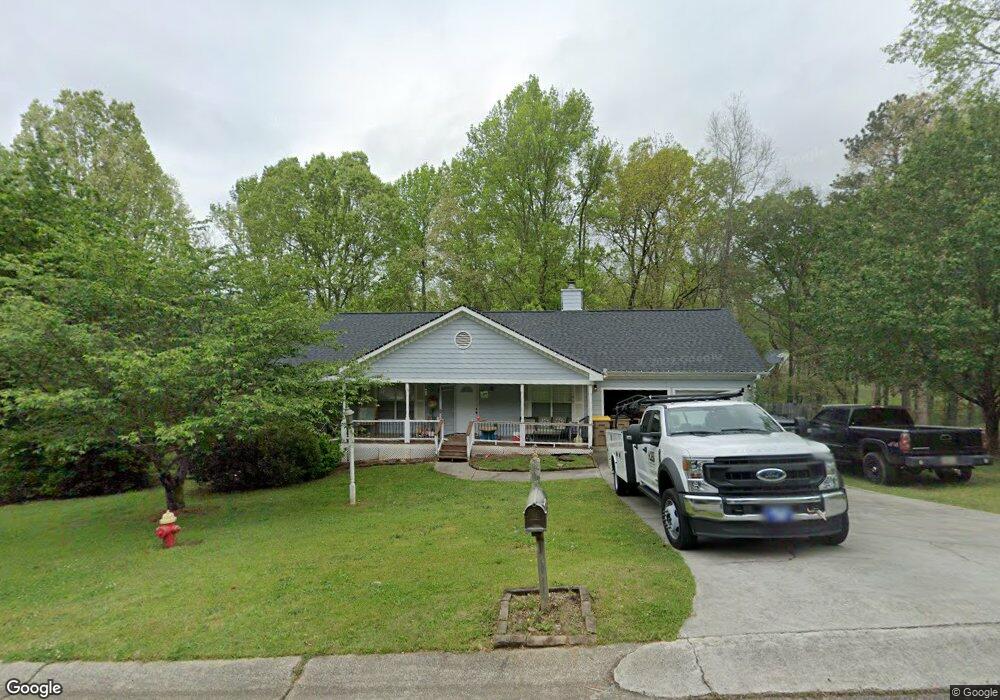767 Ridgeside Rd Unit 1 Bethlehem, GA 30620
Estimated Value: $291,000 - $322,000
3
Beds
3
Baths
2,741
Sq Ft
$112/Sq Ft
Est. Value
About This Home
This home is located at 767 Ridgeside Rd Unit 1, Bethlehem, GA 30620 and is currently estimated at $307,802, approximately $112 per square foot. 767 Ridgeside Rd Unit 1 is a home located in Barrow County with nearby schools including Yargo Elementary School, Haymon-Morris Middle School, and Apalachee High School.
Ownership History
Date
Name
Owned For
Owner Type
Purchase Details
Closed on
Oct 6, 2016
Sold by
Brennan John K
Bought by
Auville Perry and Auville Elizabeth Brennan
Current Estimated Value
Home Financials for this Owner
Home Financials are based on the most recent Mortgage that was taken out on this home.
Original Mortgage
$94,500
Outstanding Balance
$42,615
Interest Rate
3.44%
Mortgage Type
New Conventional
Estimated Equity
$265,187
Purchase Details
Closed on
Aug 30, 2012
Sold by
Brennan John K
Bought by
Brennan John K
Home Financials for this Owner
Home Financials are based on the most recent Mortgage that was taken out on this home.
Original Mortgage
$52,000
Interest Rate
3.58%
Mortgage Type
New Conventional
Purchase Details
Closed on
Aug 15, 2011
Sold by
Secretary Of Housing And U
Bought by
Brennan John K and Auville Perry Ray
Purchase Details
Closed on
May 4, 2010
Sold by
Wells Fargo Bk Na
Bought by
Hud-Housing Of Urban Dev
Purchase Details
Closed on
Nov 1, 1998
Sold by
Build Tech Inc
Bought by
Moody Darren B and Moody Beverly
Purchase Details
Closed on
Oct 26, 1995
Bought by
Build Tech Inc
Create a Home Valuation Report for This Property
The Home Valuation Report is an in-depth analysis detailing your home's value as well as a comparison with similar homes in the area
Home Values in the Area
Average Home Value in this Area
Purchase History
| Date | Buyer | Sale Price | Title Company |
|---|---|---|---|
| Auville Perry | -- | -- | |
| Auville Perry | $124,500 | -- | |
| Brennan John K | -- | -- | |
| Brennan John K | $45,000 | -- | |
| Hud-Housing Of Urban Dev | -- | -- | |
| Wells Fargo Bk Na | $147,643 | -- | |
| Secretary Of Housing & Urban Dev | $147,600 | -- | |
| Moody Darren B | $140,000 | -- | |
| Build Tech Inc | $15,000 | -- |
Source: Public Records
Mortgage History
| Date | Status | Borrower | Loan Amount |
|---|---|---|---|
| Open | Auville Perry | $94,500 | |
| Closed | Auville Perry | $94,500 | |
| Previous Owner | Brennan John K | $52,000 | |
| Closed | Moody Darren B | -- |
Source: Public Records
Tax History Compared to Growth
Tax History
| Year | Tax Paid | Tax Assessment Tax Assessment Total Assessment is a certain percentage of the fair market value that is determined by local assessors to be the total taxable value of land and additions on the property. | Land | Improvement |
|---|---|---|---|---|
| 2025 | $2,287 | $98,178 | $16,500 | $81,678 |
| 2024 | $2,328 | $96,118 | $16,500 | $79,618 |
| 2023 | $1,573 | $82,075 | $15,300 | $66,775 |
| 2022 | $2,070 | $74,428 | $15,300 | $59,128 |
| 2021 | $1,825 | $62,451 | $12,000 | $50,451 |
| 2020 | $1,825 | $62,451 | $12,000 | $50,451 |
| 2019 | $1,856 | $62,451 | $12,000 | $50,451 |
| 2018 | $1,571 | $53,844 | $9,900 | $43,944 |
| 2017 | $1,314 | $45,128 | $9,900 | $35,228 |
| 2016 | $1,366 | $43,801 | $9,900 | $33,901 |
| 2015 | $1,385 | $44,208 | $9,900 | $34,308 |
| 2014 | $1,298 | $39,972 | $4,851 | $35,121 |
| 2013 | -- | $37,806 | $4,851 | $32,955 |
Source: Public Records
Map
Nearby Homes
- 630 Bridle Creek Dr
- 631 Saddle Ridge Dr
- 704 Newnham Walk
- 609 Mcdowell Ln
- 1129 Loganville Hwy
- 934 Beaver Hill Dr
- 85 Silverleaf Trail
- 73 Silverleaf Trail
- 1111 Otis Dr
- 78 Silverleaf Trail
- 64 Silverleaf Trail
- 1309 Tom Miller Rd
- 923 Downing Dr
- 268 Silverleaf Trail
- 280 Silverleaf Trail
- 0 Loganville Hwy Unit 7710356
- Lancaster Plan at The Estates at Casteel
- Buckley Plan at The Estates at Casteel
- Cardiff Plan at The Estates at Casteel
- Pearson Plan at The Estates at Casteel
- 767 Ridgeside Rd
- 767 Ridgeside Dr
- 763 Ridgeside Rd
- 763 Ridgeside Dr
- 761 Ridgeside Dr
- 761 Ridgeside Dr Unit 41
- 761 Ridgeside Rd
- 761 Ridgeside Rd Unit 41
- 766 Ridgeside Rd
- 762 Ridgeside Rd
- 570 Saddle Ridge Dr
- 768 Ridgeside Rd
- 554 Saddle Ridge Dr
- 572 Saddle Ridge Dr
- 759 Ridgeside Rd
- 754 Ridgeside Rd
- 757 Ridgeside Rd
- 552 Saddle Ridge Dr
- 753 Ridgeland Rd
- 755 Ridgeland Rd
