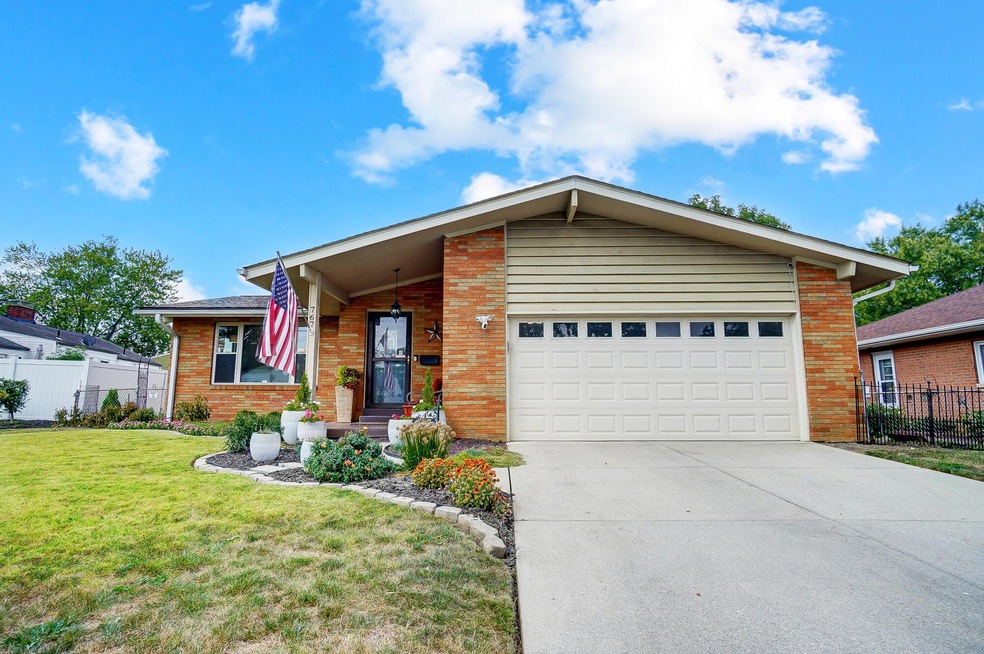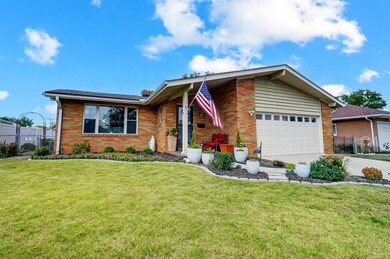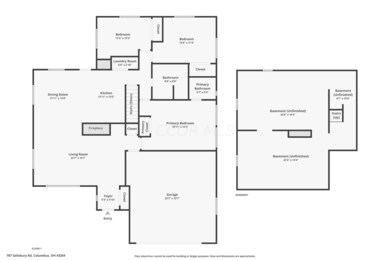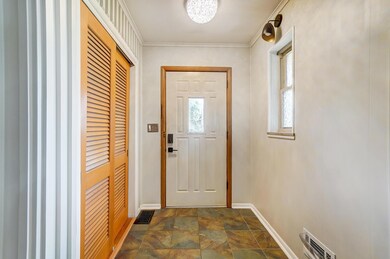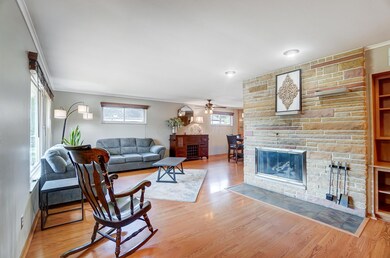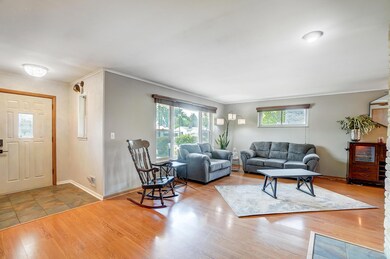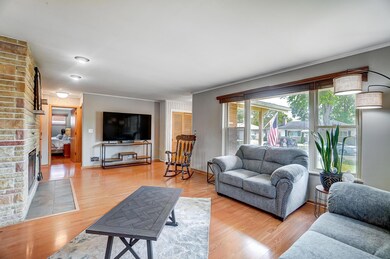
767 Salisbury Rd Columbus, OH 43204
Southwest Hilltop NeighborhoodHighlights
- Ranch Style House
- 2 Car Attached Garage
- Shed
- Fenced Yard
- Patio
- Ceramic Tile Flooring
About This Home
As of October 2024Stunning Mid-Century! Looking for a unique house with character? Check out this 3 bedroom, 1.5 bath ranch home today! Spacious primary bedroom complete with a half bath! Full modern bathroom has been recently updated (2024), fresh neutral paint (2024), 2 car attached garage, amazing yard! Around the corner from Bishop Ready High School.
Last Agent to Sell the Property
EXP Realty, LLC License #2003013260 Listed on: 08/29/2024

Home Details
Home Type
- Single Family
Est. Annual Taxes
- $3,362
Year Built
- Built in 1961
Lot Details
- 8,712 Sq Ft Lot
- Fenced Yard
- Fenced
Parking
- 2 Car Attached Garage
Home Design
- Ranch Style House
- Brick Exterior Construction
- Block Foundation
Interior Spaces
- 1,654 Sq Ft Home
- Insulated Windows
- Family Room
- Laundry on lower level
- Basement
Kitchen
- Gas Range
- Dishwasher
Flooring
- Carpet
- Ceramic Tile
Bedrooms and Bathrooms
- 3 Main Level Bedrooms
Outdoor Features
- Patio
- Shed
- Storage Shed
Utilities
- Forced Air Heating and Cooling System
- Heating System Uses Gas
Listing and Financial Details
- Assessor Parcel Number 010-102757
Ownership History
Purchase Details
Home Financials for this Owner
Home Financials are based on the most recent Mortgage that was taken out on this home.Purchase Details
Home Financials for this Owner
Home Financials are based on the most recent Mortgage that was taken out on this home.Purchase Details
Purchase Details
Similar Homes in the area
Home Values in the Area
Average Home Value in this Area
Purchase History
| Date | Type | Sale Price | Title Company |
|---|---|---|---|
| Deed | $263,500 | Crown Search Box | |
| Warranty Deed | $146,600 | Landsel Title | |
| Fiduciary Deed | $80,000 | Real Living | |
| Deed | $58,500 | -- |
Mortgage History
| Date | Status | Loan Amount | Loan Type |
|---|---|---|---|
| Open | $263,500 | VA | |
| Previous Owner | $143,944 | FHA |
Property History
| Date | Event | Price | Change | Sq Ft Price |
|---|---|---|---|---|
| 03/27/2025 03/27/25 | Off Market | $146,600 | -- | -- |
| 10/18/2024 10/18/24 | Sold | $263,500 | -4.2% | $159 / Sq Ft |
| 09/04/2024 09/04/24 | Price Changed | $275,000 | -3.5% | $166 / Sq Ft |
| 08/29/2024 08/29/24 | For Sale | $285,000 | +94.4% | $172 / Sq Ft |
| 07/05/2017 07/05/17 | Sold | $146,600 | -2.2% | $89 / Sq Ft |
| 06/05/2017 06/05/17 | Pending | -- | -- | -- |
| 05/30/2017 05/30/17 | For Sale | $149,900 | -- | $91 / Sq Ft |
Tax History Compared to Growth
Tax History
| Year | Tax Paid | Tax Assessment Tax Assessment Total Assessment is a certain percentage of the fair market value that is determined by local assessors to be the total taxable value of land and additions on the property. | Land | Improvement |
|---|---|---|---|---|
| 2024 | $3,406 | $75,890 | $14,950 | $60,940 |
| 2023 | $3,362 | $75,880 | $14,945 | $60,935 |
| 2022 | $2,598 | $50,090 | $7,880 | $42,210 |
| 2021 | $2,603 | $50,090 | $7,880 | $42,210 |
| 2020 | $2,606 | $50,090 | $7,880 | $42,210 |
| 2019 | $2,515 | $41,450 | $6,550 | $34,900 |
| 2018 | $1,255 | $41,450 | $6,550 | $34,900 |
| 2017 | $1,982 | $41,450 | $6,550 | $34,900 |
| 2016 | $1,786 | $35,710 | $5,290 | $30,420 |
| 2015 | $811 | $35,710 | $5,290 | $30,420 |
| 2014 | $1,625 | $35,710 | $5,290 | $30,420 |
| 2013 | $989 | $42,000 | $6,230 | $35,770 |
Agents Affiliated with this Home
-

Seller's Agent in 2024
Ryan Ruehle
EXP Realty, LLC
(614) 310-6077
6 in this area
1,260 Total Sales
-

Seller Co-Listing Agent in 2024
Angela Ciriaco
EXP Realty, LLC
(614) 226-7414
1 in this area
19 Total Sales
-

Buyer's Agent in 2024
Ashley Kelker
KW Classic Properties Realty
(330) 607-9560
2 in this area
119 Total Sales
-
G
Seller's Agent in 2017
Greg Watson
Red 1 Realty
(614) 309-2083
61 Total Sales
-
M
Seller Co-Listing Agent in 2017
Matthew Rhodes
Signature Real Estate
-
A
Buyer's Agent in 2017
Alma Lovins
Exit Trinity Realty
Map
Source: Columbus and Central Ohio Regional MLS
MLS Number: 224030497
APN: 010-102757
- 753 Binns Blvd
- 3181 Vanderberg Ave
- 890 S Roys Ave
- 613 Salisbury Rd
- 638 Binns Blvd
- 581 Crescent Rd
- 933 Anthony Dr
- 591 Binns Blvd
- 944 Binns Blvd
- 857 S Hague Ave
- 599 S Brinker Ave
- 804 S Hague Ave
- 3318 Eakin Rd
- 3000 Sullivant Ave
- 675 S Hague Ave
- 903 S Harris Ave
- 680 S Hague Ave
- 651 Athens St
- 617 Athens St
- 3276-3278 Sullivant Ave
