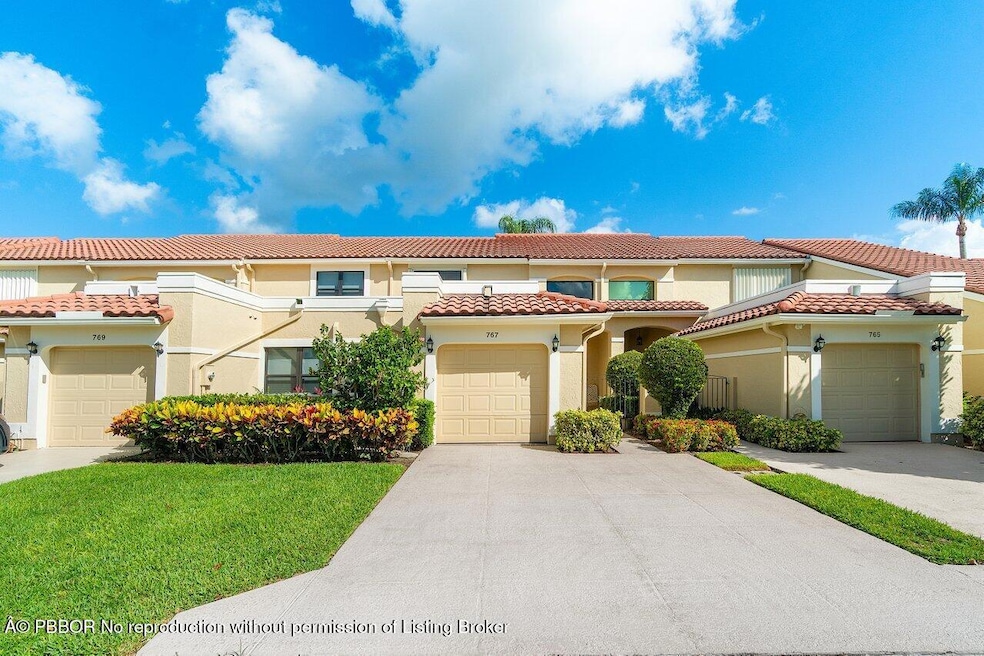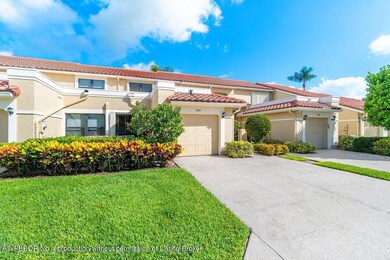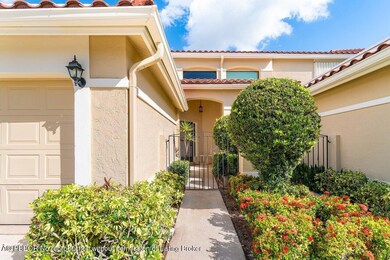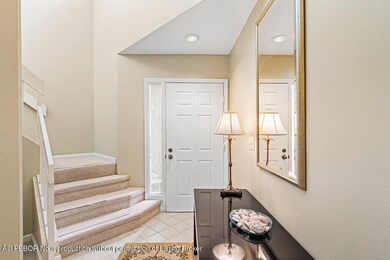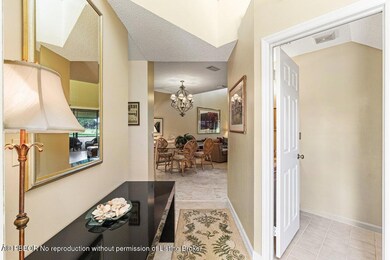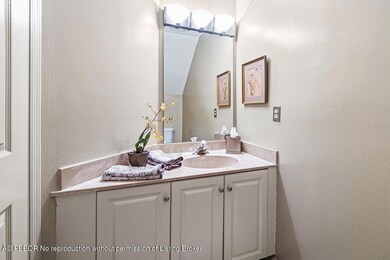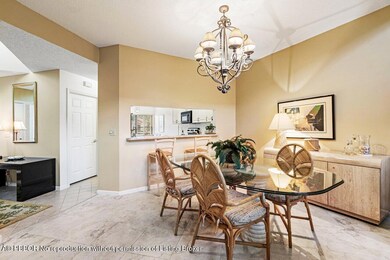767 Windermere Way Unit 1 Palm Beach Gardens, FL 33418
PGA National Resort NeighborhoodEstimated payment $4,103/month
Highlights
- Mediterranean Architecture
- Lanai
- Hurricane or Storm Shutters
- Timber Trace Elementary School Rated A
- Community Pool
- Eat-In Kitchen
About This Home
Brimming with potential and waiting for your personal touch, this 3-bedroom, 2.5-bath townhouse in the coveted Windermere community of PGA National offers the best of resort-style living. Light-filled and inviting, it features an eat-in kitchen, an open-concept dining & living area with soaring double-height ceilings, and a screened patio overlooking the 3rd hole of the Palmer course—perfect for enjoying stunning sunsets. The spacious first-floor primary suite is complete with a walk-in closet, dual vanities, soaking tub & separate shower. Upstairs, two generous guest bedrooms share a full bath, ideal for family or guests. Impeccably maintained, this home boasts a new AC (2023) & hot water heater (2020), plus a laundry/utility room, one-car garage, and ample storage throughout. The heated community pool is just steps away. Club memberships are available but not mandatory, giving you the flexibility to enjoy PGA National your way. All this in a prime Palm Beach Gardens location, close to world-class shopping, dining, and beaches. Don't miss your chance to make this exceptional property your own.
Listing Agent
Sotheby's International Realty, Inc. License #SL-3425671 Listed on: 06/27/2025

Townhouse Details
Home Type
- Townhome
Est. Annual Taxes
- $8,109
Year Built
- Built in 1987
Lot Details
- East Facing Home
- Gated Home
HOA Fees
- $379 Monthly HOA Fees
Home Design
- Mediterranean Architecture
- Barrel Roof Shape
- Concrete Block And Stucco Construction
Interior Spaces
- 1,887 Sq Ft Home
- 2-Story Property
- Single Hung Windows
- Sliding Windows
- Living Room
- Dining Area
- Storage
- Utility Room
Kitchen
- Eat-In Kitchen
- Electric Range
- Microwave
- Dishwasher
Flooring
- Wall to Wall Carpet
- Tile
Bedrooms and Bathrooms
- 3 Bedrooms
- Powder Room
- 3 Bathrooms
Laundry
- Laundry in unit
- Dryer
- Washer
Home Security
Parking
- Garage
- Parking Available
Outdoor Features
- Patio
- Lanai
Utilities
- Central Heating and Cooling System
- Cable TV Available
Listing and Financial Details
- Homestead Exemption
- Assessor Parcel Number 52422421511025004052424215110250040
Community Details
Overview
- Association fees include cable TV, common area, rec lease
- Pga Resort Community
- Mandatory home owners association
Amenities
- Common Area
Recreation
- Community Pool
Pet Policy
- Pet Restriction
- Small pets allowed
Security
- Security Guard
- Hurricane or Storm Shutters
Map
Home Values in the Area
Average Home Value in this Area
Property History
| Date | Event | Price | Change | Sq Ft Price |
|---|---|---|---|---|
| 09/09/2025 09/09/25 | Pending | -- | -- | -- |
| 06/27/2025 06/27/25 | For Sale | $575,000 | -- | $305 / Sq Ft |
Source: Palm Beach Board of REALTORS®
MLS Number: 25-992
- 765 Windermere Way
- 767 Windermere Way Unit 4
- 10 Brighton Ct
- 16 Commodore Place
- 292 Canterbury Dr E
- 231 Canterbury Dr W
- 118 Monterey Pointe Dr
- 30 Windsor Ln
- 819 Windermere Way
- 816 Windermere Way
- 31 Windsor Ln
- 41 Windsor Ln
- 23 Lexington Ln W Unit 23A
- 122 Spyglass Way
- 15 Lexington Ln E Unit 157
- 24 Lexington Ln W Unit 24C
- 8 Governors Ct
- 17 Blenheim Ct
- 36 Monterey Pointe Dr
- 13 Lexington Ln E Unit 138
