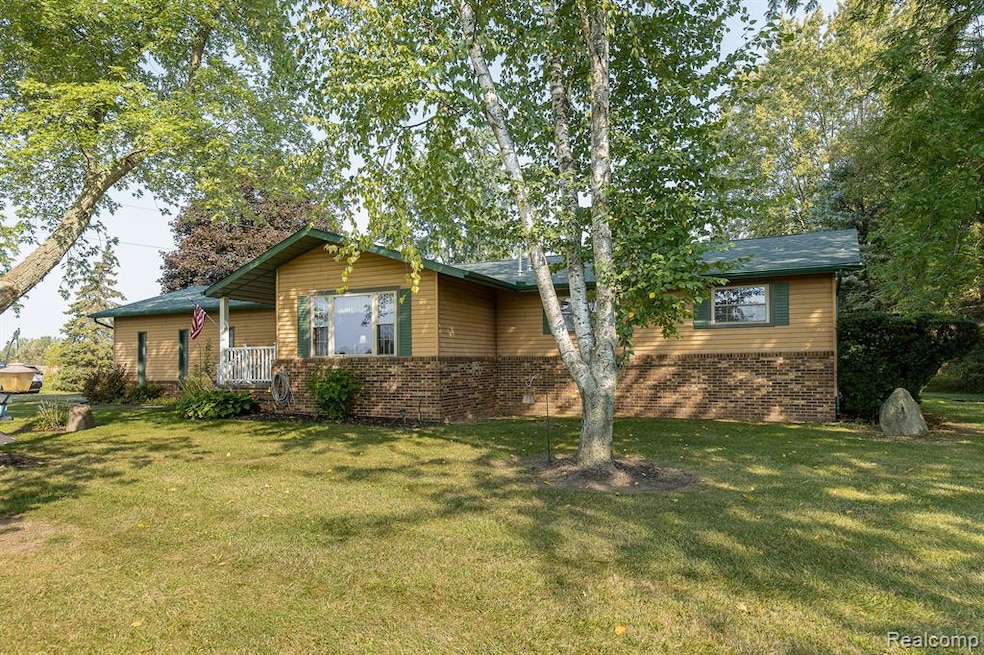**Charming Ranch Home on 5.4 Acres with Pole Barn**Discover this well-maintained ranch-style home, offering 3 bedrooms, 2 baths, and an attached garage, situated on a peaceful 5.4-acre lot filled with abundant wildlife. Enjoy relaxing or entertaining on the 25x9 maintenance-free deck, perfect for nature watching.Inside, the home features a spacious and updated kitchen (which includes ALL the appliances) with custom cabinetry, including slide-out shelves for added convenience. Propane fireplace to warm up in the living room. The main floor laundry comes with all appliances included. The cozy yet open layout makes for easy living, with plenty of space to grow or host.Outside, a 30x90 pole barn awaits, complete with 220 power, partial heating, and a mix of cement and dirt flooring—ideal for a variety of uses, whether for storage, workshop space, or animals. The property is set back 203 yards from the road, offering privacy and seclusion, while the roof (under a year old) and furnace (5 years old) provide peace of mind for years to come.Don’t miss out on this perfect combination of country living with modern conveniences!

