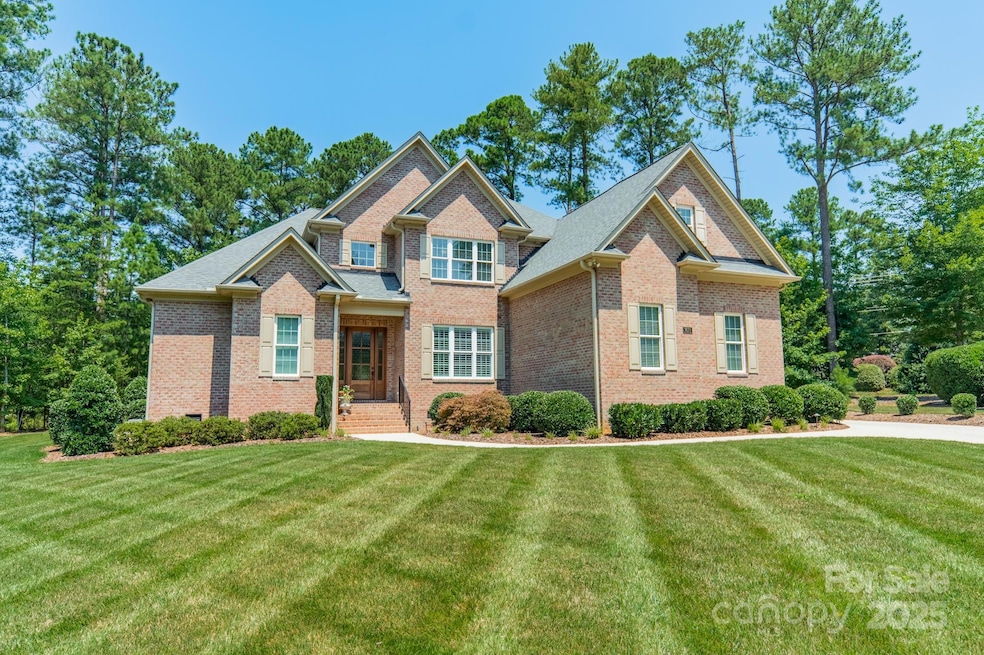
7671 Bermuda Hills Ln Denver, NC 28037
Highlights
- Boat Slip
- Open Floorplan
- Wood Flooring
- Rock Springs Elementary School Rated A
- Clubhouse
- Outdoor Kitchen
About This Home
As of August 2025Located in the desirable Sailview community on Lake Norman, this full-brick home includes a deeded boat slip (#7) at the clubhouse amenity area. Inside, enjoy gleaming hardwood floors, plantation shutters, and flexible space perfect for a home office. The gourmet kitchen features a center island, breakfast bar, double ovens, gas cooktop, and beautiful granite countertops. The great room offers built-ins and a gas fireplace with stone surround. The main-level primary suite boasts a spa-inspired bath with a seamless entry tiled shower. Upstairs are two additional bedrooms, two full baths, and a large bonus/bedroom. Outdoor living shines with a spacious Eze-Breeze screened porch, patio, covered outdoor kitchen under a charming gazebo, complete with a Napoleon grill. Sailview amenities include a lakeside clubhouse, pool, tennis/pickleball, playgrounds, and sand volleyball. Enjoy lake life every day!
Last Agent to Sell the Property
EXP Realty LLC Mooresville Brokerage Email: leighloriandassociates@gmail.com License #260415 Listed on: 07/12/2025

Co-Listed By
EXP Realty LLC Mooresville Brokerage Email: leighloriandassociates@gmail.com License #261599
Home Details
Home Type
- Single Family
Est. Annual Taxes
- $5,707
Year Built
- Built in 2018
Lot Details
- Cul-De-Sac
- Irrigation
- Property is zoned R-SF
HOA Fees
Parking
- 2 Car Attached Garage
Home Design
- Four Sided Brick Exterior Elevation
Interior Spaces
- 1.5-Story Property
- Open Floorplan
- Wired For Data
- Built-In Features
- Ceiling Fan
- Insulated Windows
- French Doors
- Great Room with Fireplace
- Screened Porch
- Crawl Space
Kitchen
- Breakfast Bar
- Built-In Double Convection Oven
- Gas Cooktop
- Microwave
- Dishwasher
- Kitchen Island
- Disposal
Flooring
- Wood
- Tile
Bedrooms and Bathrooms
Laundry
- Laundry Room
- Electric Dryer Hookup
Outdoor Features
- Boat Slip
- Patio
- Outdoor Kitchen
- Outdoor Gas Grill
Schools
- Rock Springs Elementary School
- North Lincoln Middle School
- North Lincoln High School
Utilities
- Forced Air Zoned Cooling and Heating System
- Vented Exhaust Fan
- Heating System Uses Natural Gas
- Underground Utilities
- Tankless Water Heater
- Gas Water Heater
- Cable TV Available
Listing and Financial Details
- Assessor Parcel Number 84305
Community Details
Overview
- Associa Carolinas Association, Phone Number (704) 944-8181
- Sailview Subdivision
- Mandatory home owners association
Amenities
- Clubhouse
Recreation
- Tennis Courts
- Community Playground
- Community Pool
Ownership History
Purchase Details
Purchase Details
Purchase Details
Similar Homes in Denver, NC
Home Values in the Area
Average Home Value in this Area
Purchase History
| Date | Type | Sale Price | Title Company |
|---|---|---|---|
| Warranty Deed | $107,500 | None Available | |
| Warranty Deed | $95,000 | None Available | |
| Warranty Deed | $62,000 | None Available |
Mortgage History
| Date | Status | Loan Amount | Loan Type |
|---|---|---|---|
| Open | $18,500 | New Conventional | |
| Open | $250,000 | Construction |
Property History
| Date | Event | Price | Change | Sq Ft Price |
|---|---|---|---|---|
| 08/21/2025 08/21/25 | Sold | $925,000 | -1.6% | $281 / Sq Ft |
| 07/14/2025 07/14/25 | Pending | -- | -- | -- |
| 07/12/2025 07/12/25 | For Sale | $940,000 | -- | $286 / Sq Ft |
Tax History Compared to Growth
Tax History
| Year | Tax Paid | Tax Assessment Tax Assessment Total Assessment is a certain percentage of the fair market value that is determined by local assessors to be the total taxable value of land and additions on the property. | Land | Improvement |
|---|---|---|---|---|
| 2025 | $5,707 | $920,189 | $102,000 | $818,189 |
| 2024 | $5,669 | $920,189 | $102,000 | $818,189 |
| 2023 | $5,664 | $920,189 | $102,000 | $818,189 |
| 2022 | $4,334 | $569,403 | $76,710 | $492,693 |
| 2021 | $4,294 | $569,403 | $76,710 | $492,693 |
| 2020 | $4,066 | $569,403 | $76,710 | $492,693 |
| 2019 | $2,358 | $330,216 | $76,710 | $253,506 |
| 2018 | $599 | $82,511 | $67,511 | $15,000 |
| 2017 | $599 | $82,511 | $67,511 | $15,000 |
| 2016 | $597 | $0 | $0 | $0 |
| 2015 | $611 | $82,511 | $67,511 | $15,000 |
| 2014 | $578 | $79,425 | $79,425 | $0 |
Agents Affiliated with this Home
-
Lori Drapeau-Rogers

Seller's Agent in 2025
Lori Drapeau-Rogers
EXP Realty LLC Mooresville
(704) 308-8019
53 in this area
97 Total Sales
-
Leigh Aganad

Seller Co-Listing Agent in 2025
Leigh Aganad
EXP Realty LLC Mooresville
(704) 530-4977
44 in this area
79 Total Sales
-
Jason Culbreth

Buyer's Agent in 2025
Jason Culbreth
Helen Adams Realty
(704) 661-7780
2 in this area
69 Total Sales
Map
Source: Canopy MLS (Canopy Realtor® Association)
MLS Number: 4274641
APN: 84305
- 7674 Bermuda Hills Ln
- 4342 Crepe Ridge Dr
- 7781 Rock Meadows Trail Ct
- 4218 Ash Hollow Ln
- 44 Cottonwood Dr
- 7882 Butternut Ln
- 00 Summit Ridge Ln
- 4511 Morning Dove Ct
- 7656 Juniper Ln Unit 15
- 30 Cottonwood Dr
- 4550 Osprey Run Ct
- 7545 Rabbit Cir
- 4907 White Oak Ln
- 7928 Pine Cove Ln
- 7717 Nautical View
- 7471 Barfield Ln
- 5056 Bridge Way
- 4273 Stormy Pointe Ct
- 4017 Halyard Dr
- 4628 Sierra View Dr






